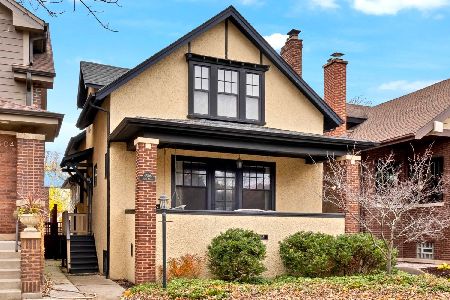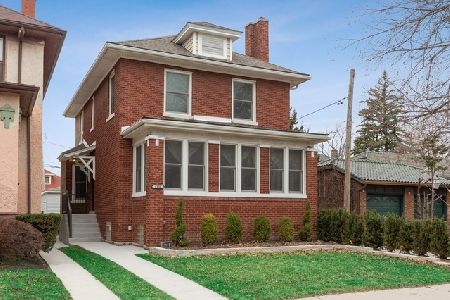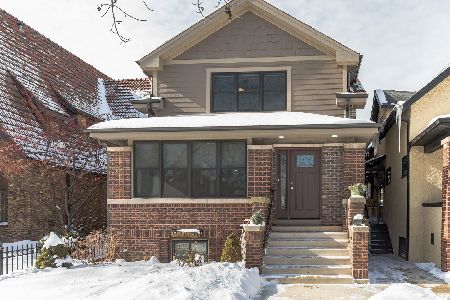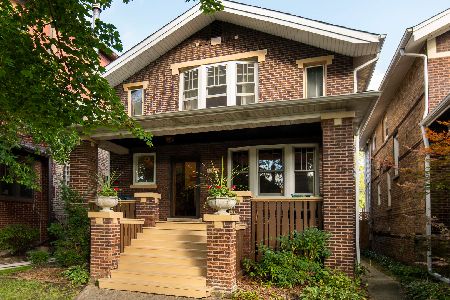4524 Mozart Street, Albany Park, Chicago, Illinois 60625
$835,000
|
Sold
|
|
| Status: | Closed |
| Sqft: | 2,474 |
| Cost/Sqft: | $354 |
| Beds: | 3 |
| Baths: | 4 |
| Year Built: | 1914 |
| Property Taxes: | $8,785 |
| Days On Market: | 3909 |
| Lot Size: | 0,09 |
Description
In the Heart of Ravenswood Manor, discover this lovely 2-Story brick Arts & Crafts style home. Total 2010 Renovation includes a beautiful new, expanded kitchen w/oak flush mount cabinets finished with a subtle pistachio paint on uppers & espresso stain on lowers. Two full walls of cabinetry & granite countertops house a huge main sink plus a vegetable sink, Art Deco leaded glass door fronts, Bosch SS appliances. Built-in corner leather-top desk, mud room w/leather bench. Large LR w/WBFP, great woodwork, gorgeous tile, leaded glass. Two lovely new baths: master w/stand-up shower, plus 2nd full bath with tub off the hallway to service two more bedrooms. A large 2nd Fl Deck is accessed from the back bedroom. Partly finished BMT w/2 BRs & Full Bath, laundry room, unfinished storage rooms. 2 car Garage with Hardie-board siding. Located 1.5 blocks south of Francisco Brown Line Train & Ravenswood Manor Park (with a nice Cafe), also near Horner Park & River. Lovely Garden Walk neighborhood.
Property Specifics
| Single Family | |
| — | |
| Prairie | |
| 1914 | |
| Full | |
| — | |
| No | |
| 0.09 |
| Cook | |
| Ravenswood Manor | |
| 0 / Not Applicable | |
| None | |
| Lake Michigan | |
| Public Sewer | |
| 08930669 | |
| 13131230220000 |
Nearby Schools
| NAME: | DISTRICT: | DISTANCE: | |
|---|---|---|---|
|
Grade School
Waters Elementary School |
299 | — | |
|
Middle School
Waters Elementary School |
299 | Not in DB | |
|
High School
Lane Technical High School |
299 | Not in DB | |
|
Alternate High School
Roosevelt High School |
— | Not in DB | |
Property History
| DATE: | EVENT: | PRICE: | SOURCE: |
|---|---|---|---|
| 29 Dec, 2015 | Sold | $835,000 | MRED MLS |
| 20 Oct, 2015 | Under contract | $875,500 | MRED MLS |
| — | Last price change | $889,500 | MRED MLS |
| 21 May, 2015 | Listed for sale | $1,025,000 | MRED MLS |
Room Specifics
Total Bedrooms: 5
Bedrooms Above Ground: 3
Bedrooms Below Ground: 2
Dimensions: —
Floor Type: Hardwood
Dimensions: —
Floor Type: Hardwood
Dimensions: —
Floor Type: Carpet
Dimensions: —
Floor Type: —
Full Bathrooms: 4
Bathroom Amenities: Separate Shower,Double Sink
Bathroom in Basement: 1
Rooms: Bedroom 5,Deck,Enclosed Porch,Storage,Heated Sun Room
Basement Description: Partially Finished
Other Specifics
| 2 | |
| Concrete Perimeter | |
| Off Alley | |
| Deck, Storms/Screens | |
| Fenced Yard,Landscaped | |
| 30 X 122 X 31 X 122 | |
| Unfinished | |
| Full | |
| Hardwood Floors | |
| Double Oven, Microwave, Dishwasher, Refrigerator, Washer, Dryer, Disposal, Stainless Steel Appliance(s) | |
| Not in DB | |
| Tennis Courts, Sidewalks, Street Lights, Street Paved | |
| — | |
| — | |
| Wood Burning |
Tax History
| Year | Property Taxes |
|---|---|
| 2015 | $8,785 |
Contact Agent
Nearby Similar Homes
Nearby Sold Comparables
Contact Agent
Listing Provided By
Third Meridian Realty LLC








