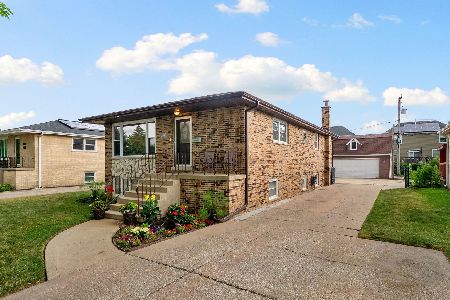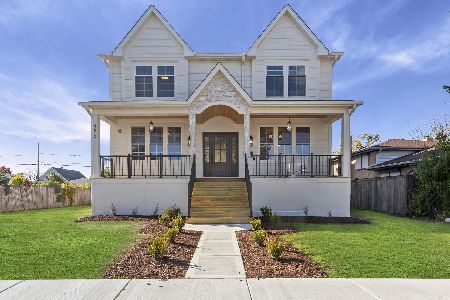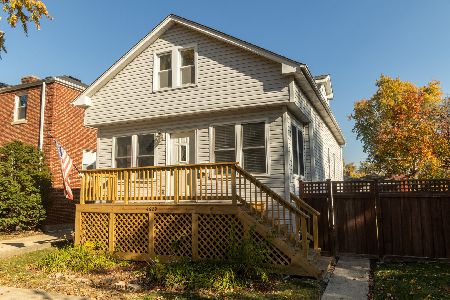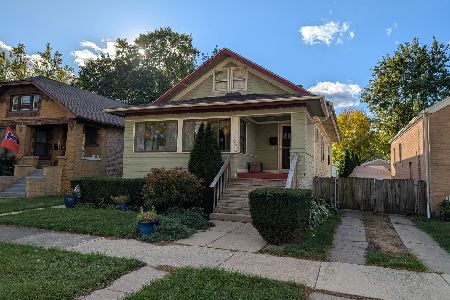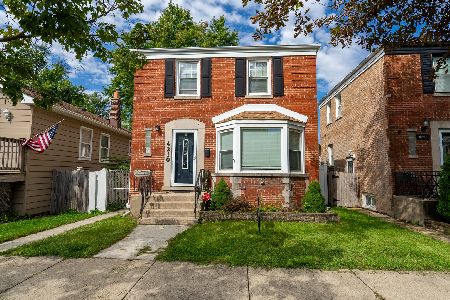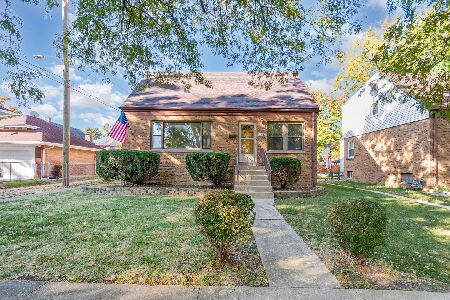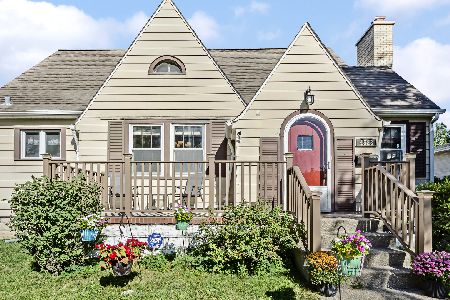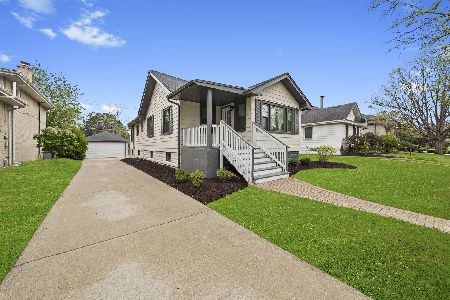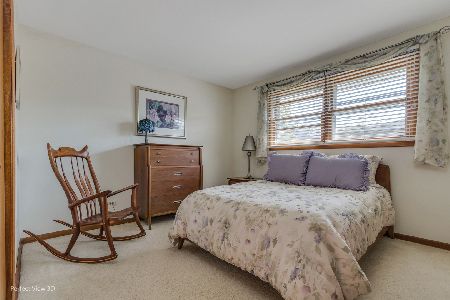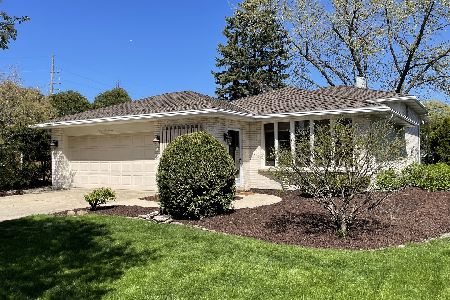4525 Arthur Avenue, Brookfield, Illinois 60513
$342,500
|
Sold
|
|
| Status: | Closed |
| Sqft: | 3,054 |
| Cost/Sqft: | $115 |
| Beds: | 4 |
| Baths: | 2 |
| Year Built: | 1974 |
| Property Taxes: | $6,126 |
| Days On Market: | 2715 |
| Lot Size: | 0,17 |
Description
**RARE FIND** LTHighSchool! Orig Owner Super-Sized (over 3,000 sq ft + basement), custom-built all-brick split level. Great home for entertaining. Slate-floored foyer. LARGE eat-in kitchen w/laminate floor, oak cabinets, newer Whirlpool appliances, counter top, sink & faucet. HUGE living room & BIG dining room. Beautiful stone fireplace in huge family room with sliding doors to patio & fenced yard. MBR has huge double closet and SGD to private balcony. Sub-bsmt is finished with wet bar, laundry, and utility area. Family room level (has heated floor) there is space for office (previously beauty shop) but could be used for home business; has separate entrance. Full bath w/shower - In-law arrangement possible. Balcony off MBR. Patio. 2 Car brick Garage with extra-wide 18 ft door. Custom features include all 12 ga wire in house (not the usual 14 ga), 50-gal water heater, Central vacuum, new sump pump, whole-house activated carbon water filter, all copper plumbing, House & Gar roof ~10yrs
Property Specifics
| Single Family | |
| — | |
| Quad Level | |
| 1974 | |
| Partial | |
| — | |
| No | |
| 0.17 |
| Cook | |
| — | |
| 0 / Not Applicable | |
| None | |
| Lake Michigan,Public | |
| Public Sewer, Sewer-Storm | |
| 09996125 | |
| 18033210300000 |
Nearby Schools
| NAME: | DISTRICT: | DISTANCE: | |
|---|---|---|---|
|
High School
Lyons Twp High School |
204 | Not in DB | |
Property History
| DATE: | EVENT: | PRICE: | SOURCE: |
|---|---|---|---|
| 14 Sep, 2018 | Sold | $342,500 | MRED MLS |
| 8 Jul, 2018 | Under contract | $349,900 | MRED MLS |
| 23 Jun, 2018 | Listed for sale | $349,900 | MRED MLS |
Room Specifics
Total Bedrooms: 4
Bedrooms Above Ground: 4
Bedrooms Below Ground: 0
Dimensions: —
Floor Type: Carpet
Dimensions: —
Floor Type: Carpet
Dimensions: —
Floor Type: Carpet
Full Bathrooms: 2
Bathroom Amenities: Double Sink,Bidet
Bathroom in Basement: 0
Rooms: Foyer,Office,Recreation Room
Basement Description: Partially Finished
Other Specifics
| 2 | |
| Concrete Perimeter | |
| Concrete | |
| Balcony, Patio | |
| Fenced Yard | |
| 60 X 120 | |
| Unfinished | |
| — | |
| Bar-Wet, Heated Floors, First Floor Full Bath | |
| Double Oven, Microwave, Dishwasher, Refrigerator, Washer, Dryer, Disposal, Cooktop | |
| Not in DB | |
| Sidewalks, Street Lights, Street Paved | |
| — | |
| — | |
| Wood Burning, Attached Fireplace Doors/Screen |
Tax History
| Year | Property Taxes |
|---|---|
| 2018 | $6,126 |
Contact Agent
Nearby Similar Homes
Nearby Sold Comparables
Contact Agent
Listing Provided By
R. C. Wessel & Associates, Ltd

