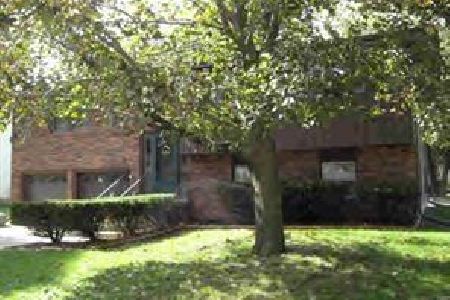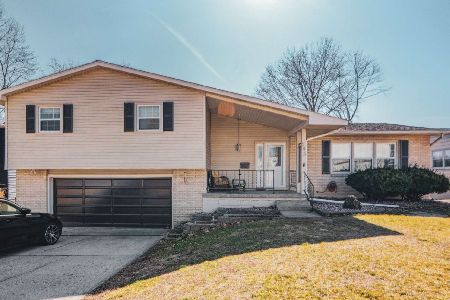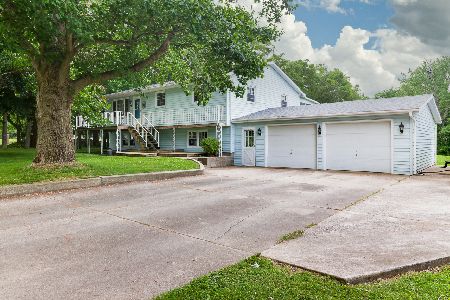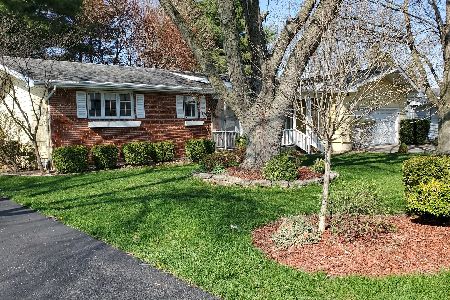4525 Havenwood Drive, Decatur, Illinois 62526
$140,000
|
Sold
|
|
| Status: | Closed |
| Sqft: | 1,650 |
| Cost/Sqft: | $85 |
| Beds: | 4 |
| Baths: | 3 |
| Year Built: | 1976 |
| Property Taxes: | $3,954 |
| Days On Market: | 1275 |
| Lot Size: | 0,00 |
Description
The seller is offering this 3300 square feet bi-level with 4 bedrooms, 3 full bathrooms, fireplace, An eat-in kitchen, master bath, walk-in closets, high ceilings on the lower level, two tier-deck with backyard privacy, and 2.5 car attached garage on the north end of town. Many options for the lower level such as a workshop, family room, rec room office. *accurate room measurements and floor plan coming.
Property Specifics
| Single Family | |
| — | |
| — | |
| 1976 | |
| — | |
| — | |
| No | |
| — |
| Macon | |
| — | |
| — / Not Applicable | |
| — | |
| — | |
| — | |
| 11416944 | |
| 2720104300 |
Property History
| DATE: | EVENT: | PRICE: | SOURCE: |
|---|---|---|---|
| 31 Oct, 2022 | Sold | $140,000 | MRED MLS |
| 30 Sep, 2022 | Under contract | $139,900 | MRED MLS |
| — | Last price change | $137,900 | MRED MLS |
| 27 May, 2022 | Listed for sale | $144,900 | MRED MLS |
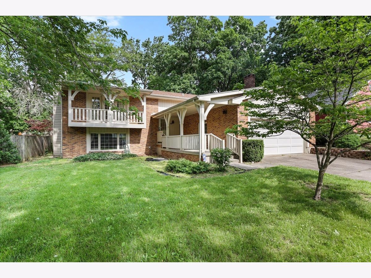
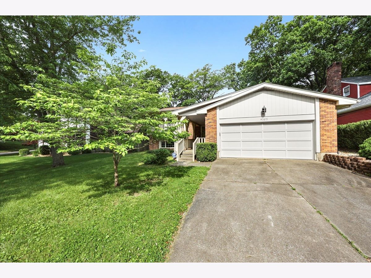
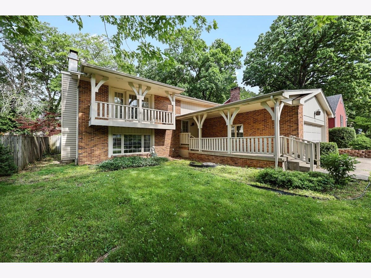
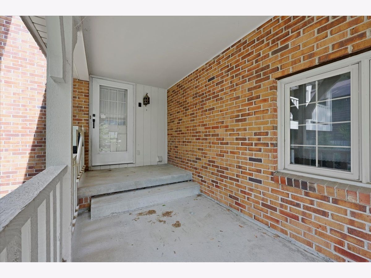
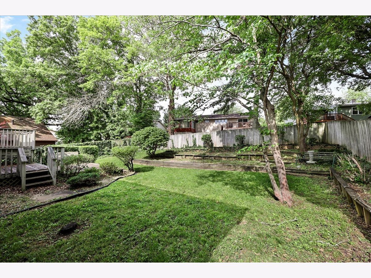
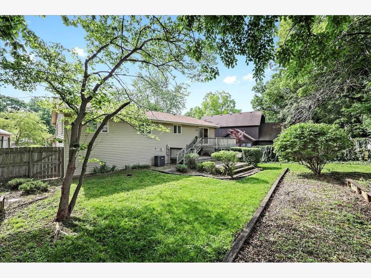
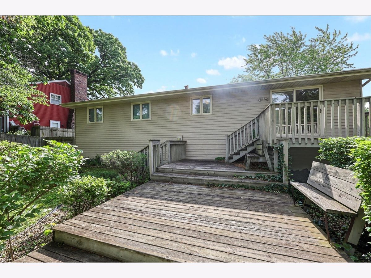
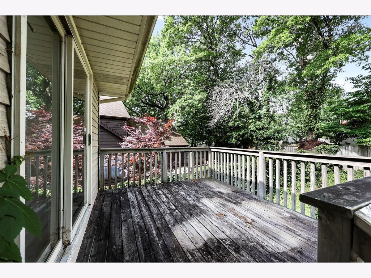
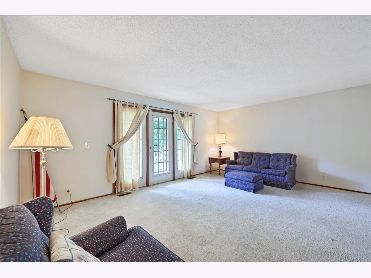
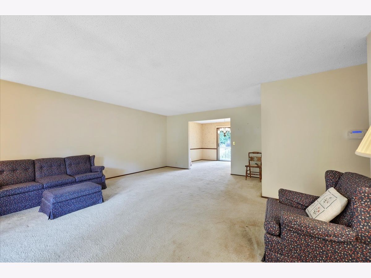
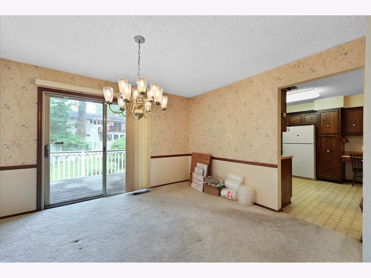
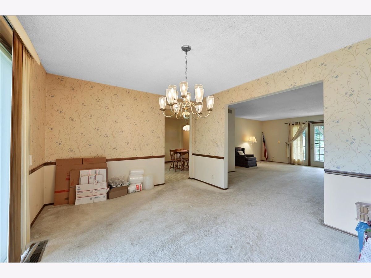
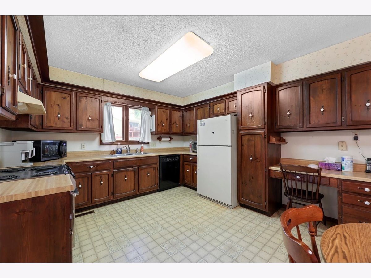
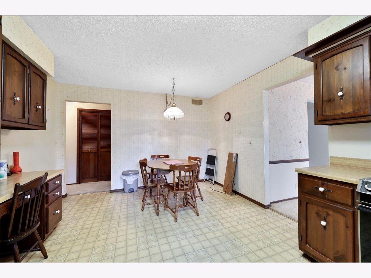
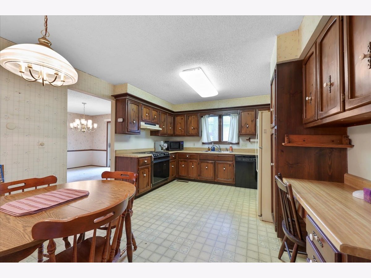
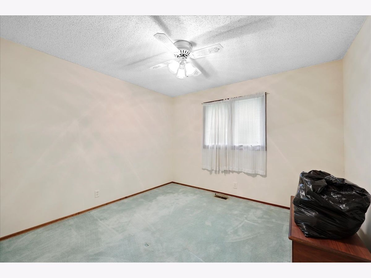
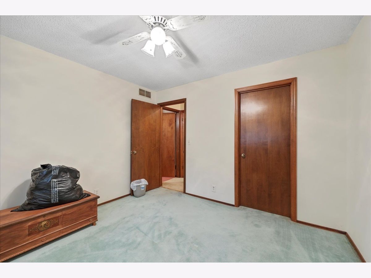
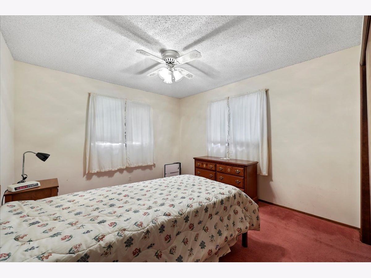
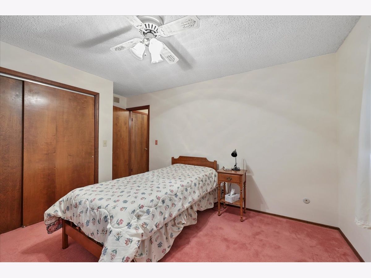
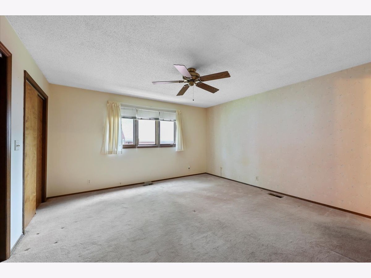
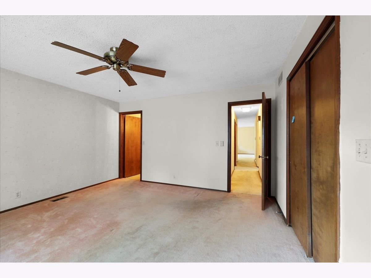
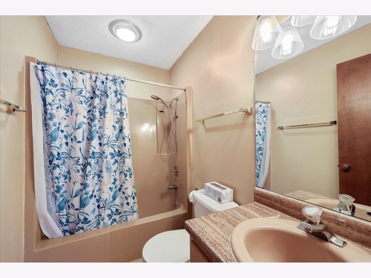
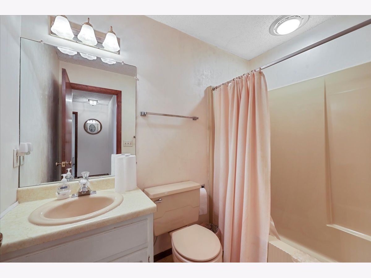
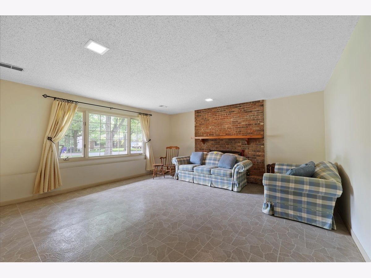
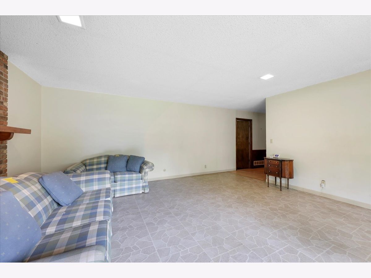
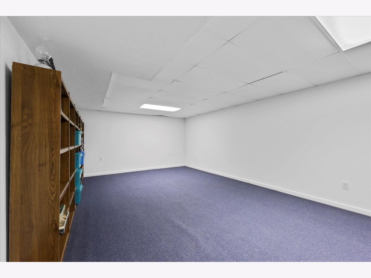
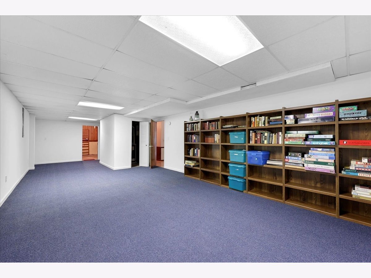
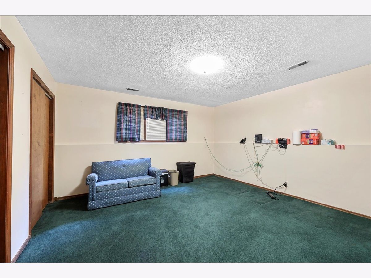
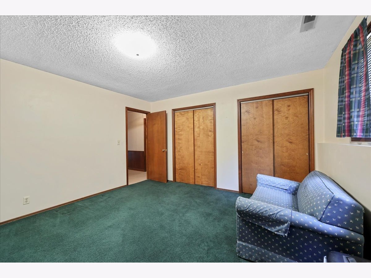
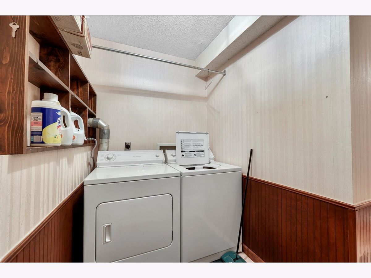
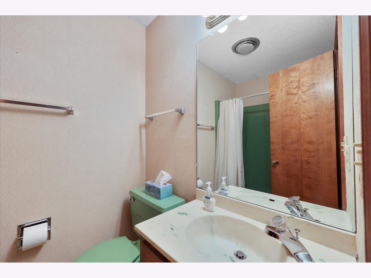
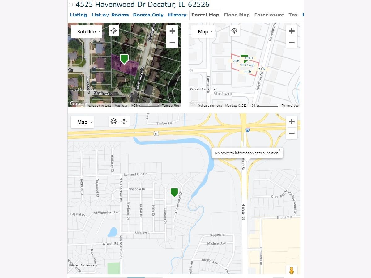
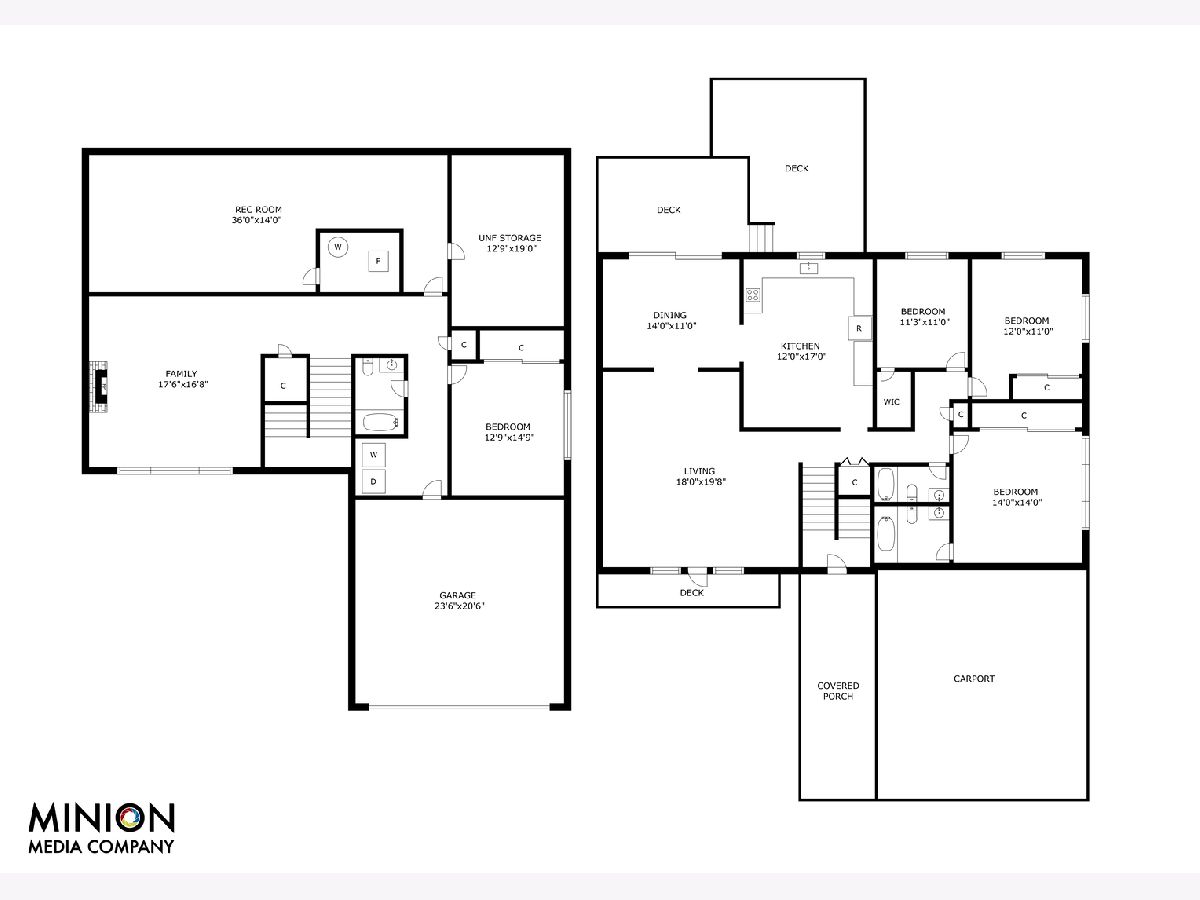
Room Specifics
Total Bedrooms: 4
Bedrooms Above Ground: 4
Bedrooms Below Ground: 0
Dimensions: —
Floor Type: —
Dimensions: —
Floor Type: —
Dimensions: —
Floor Type: —
Full Bathrooms: 3
Bathroom Amenities: —
Bathroom in Basement: —
Rooms: —
Basement Description: None
Other Specifics
| 2 | |
| — | |
| Concrete | |
| — | |
| — | |
| 71 X 133 X 75 153 | |
| — | |
| — | |
| — | |
| — | |
| Not in DB | |
| — | |
| — | |
| — | |
| — |
Tax History
| Year | Property Taxes |
|---|---|
| 2022 | $3,954 |
Contact Agent
Nearby Similar Homes
Nearby Sold Comparables
Contact Agent
Listing Provided By
KELLER WILLIAMS-TREC

