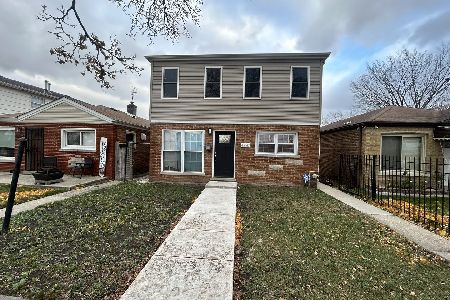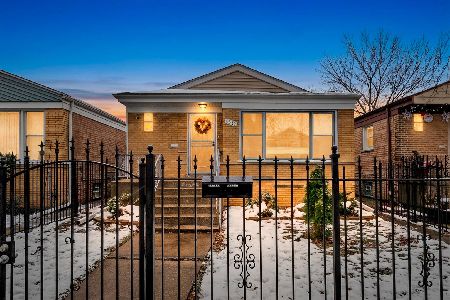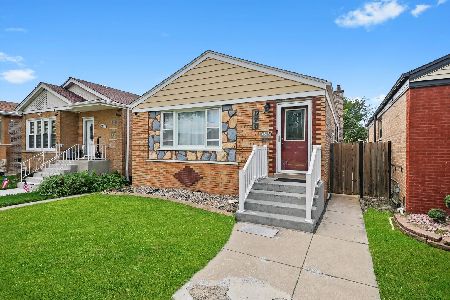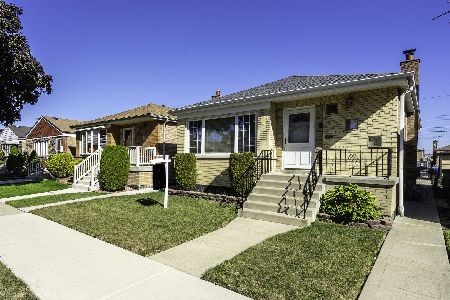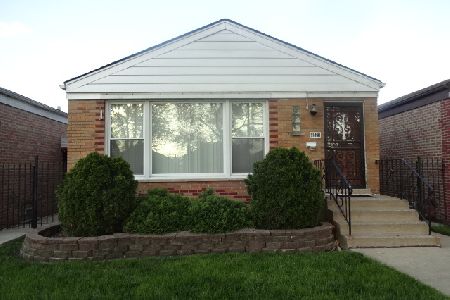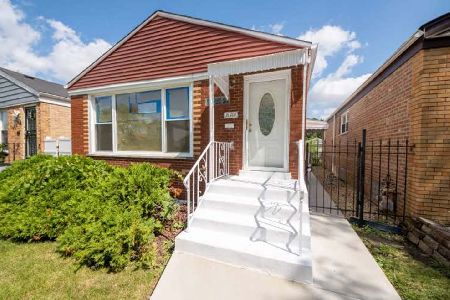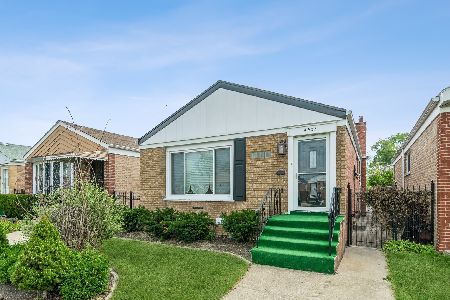4525 Leamington Avenue, Garfield Ridge, Chicago, Illinois 60638
$302,500
|
Sold
|
|
| Status: | Closed |
| Sqft: | 1,300 |
| Cost/Sqft: | $231 |
| Beds: | 2 |
| Baths: | 2 |
| Year Built: | 1952 |
| Property Taxes: | $2,414 |
| Days On Market: | 1016 |
| Lot Size: | 0,09 |
Description
Beautifully rehabbed 4-bedroom, 2 full bath brick ranch home nestled on a tree lined street. Walk into an open floor plan with a view of living room, kitchen and dining room! 1st floor offers gleaming hardwood floors throughout, spacious living room, 2 good size bedrooms, a fully updated kitchen with an island room for 3 stools! Dining area on first floor. The kitchen has white cabinets, quartz countertops, and newer stainless-steel appliances. The lower level of the home is open with 2 bedrooms, a family room, full bathroom and laundry room! A spectacular outdoor space with a fenced yard. The home has lots of storage and a 2.5 car garage. The neighborhood features endless options for dining and shopping plus an easy hop on the highway and a short car ride to the airport. This wonderful home is a rare opportunity and a must see! This is the perfect house for modern day living. Schedule your tour today!
Property Specifics
| Single Family | |
| — | |
| — | |
| 1952 | |
| — | |
| — | |
| No | |
| 0.09 |
| Cook | |
| Stickney | |
| 0 / Not Applicable | |
| — | |
| — | |
| — | |
| 11732879 | |
| 19044170080000 |
Nearby Schools
| NAME: | DISTRICT: | DISTANCE: | |
|---|---|---|---|
|
Grade School
Hearst Elementary School |
299 | — | |
|
Middle School
Hearst Elementary School |
299 | Not in DB | |
|
High School
Curie Metropolitan High School |
299 | Not in DB | |
Property History
| DATE: | EVENT: | PRICE: | SOURCE: |
|---|---|---|---|
| 10 Dec, 2018 | Sold | $167,000 | MRED MLS |
| 7 Nov, 2018 | Under contract | $176,000 | MRED MLS |
| 26 Sep, 2018 | Listed for sale | $176,000 | MRED MLS |
| 21 Apr, 2023 | Sold | $302,500 | MRED MLS |
| 16 Mar, 2023 | Under contract | $299,900 | MRED MLS |
| 8 Mar, 2023 | Listed for sale | $299,900 | MRED MLS |

Room Specifics
Total Bedrooms: 4
Bedrooms Above Ground: 2
Bedrooms Below Ground: 2
Dimensions: —
Floor Type: —
Dimensions: —
Floor Type: —
Dimensions: —
Floor Type: —
Full Bathrooms: 2
Bathroom Amenities: —
Bathroom in Basement: 1
Rooms: —
Basement Description: Finished
Other Specifics
| 2.5 | |
| — | |
| — | |
| — | |
| — | |
| 30X126 | |
| — | |
| — | |
| — | |
| — | |
| Not in DB | |
| — | |
| — | |
| — | |
| — |
Tax History
| Year | Property Taxes |
|---|---|
| 2018 | $2,808 |
| 2023 | $2,414 |
Contact Agent
Nearby Similar Homes
Nearby Sold Comparables
Contact Agent
Listing Provided By
Coldwell Banker Realty

