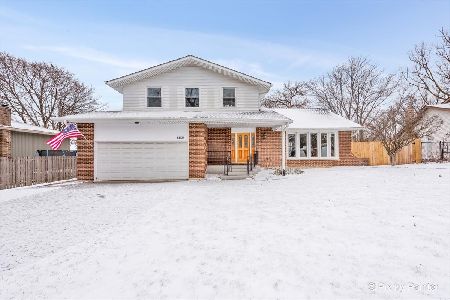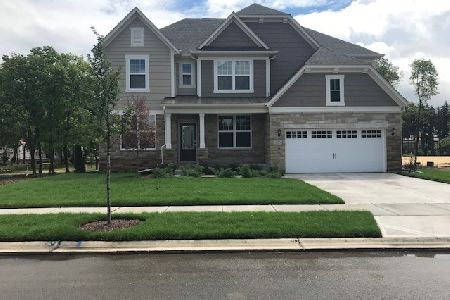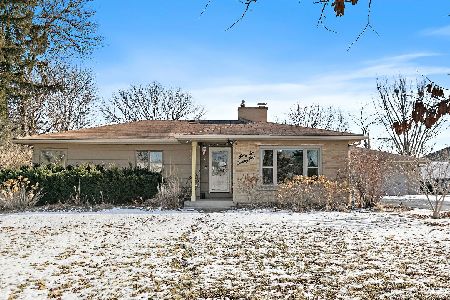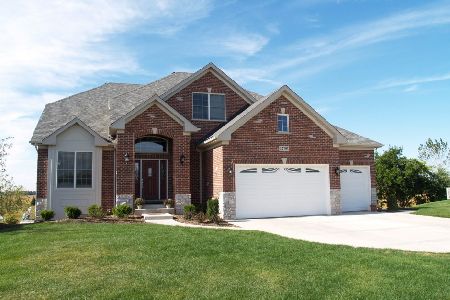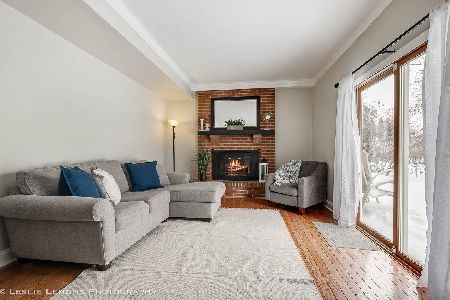4525 Waubansie Lane, Lisle, Illinois 60532
$515,000
|
Sold
|
|
| Status: | Closed |
| Sqft: | 2,150 |
| Cost/Sqft: | $230 |
| Beds: | 4 |
| Baths: | 3 |
| Year Built: | 1969 |
| Property Taxes: | $9,459 |
| Days On Market: | 102 |
| Lot Size: | 0,23 |
Description
Space, layout and location all come together in this beautifully maintained 4-bedroom, 2.5-bath home in the highly sought-after Lisle community, served by award-winning Lisle District 202 schools. From the moment you step inside, you'll be greeted by a spacious and inviting floor plan designed for both everyday living and entertaining. The main level features a bright, quality kitchen with ample cabinetry and pantry, stainless steal appliances, and room for an eat-in table overlooking the sunny yard. Overlooking the kitchen, the family room is warm and welcoming with space to gather around the fireplace & built-in cabinetry, and finish your evenings on the beautiful stamped-concrete patio outside and fully fenced in yard. Upstairs, you'll find four spacious bedrooms, including an incredibly spacious primary suite complete with a private bath (remodeled 2022) and even a coveted walk-in closet! The finished basement adds even more versatility with room for recreation, a home office, or a play space - tailored to fit your lifestyle. This home is move-in ready and checks all the boxes for making new memories! All within minutes of the neighborhood park, 5 minute drive to both Lisle High School & Benet Academy, and a quick drive to both Downtown Lisle and Downtown Naperville.
Property Specifics
| Single Family | |
| — | |
| — | |
| 1969 | |
| — | |
| — | |
| No | |
| 0.23 |
| — | |
| Beau Bien | |
| — / Not Applicable | |
| — | |
| — | |
| — | |
| 12463489 | |
| 0804403014 |
Nearby Schools
| NAME: | DISTRICT: | DISTANCE: | |
|---|---|---|---|
|
Grade School
Lisle Elementary School |
202 | — | |
|
Middle School
Lisle Junior High School |
202 | Not in DB | |
|
High School
Lisle High School |
202 | Not in DB | |
Property History
| DATE: | EVENT: | PRICE: | SOURCE: |
|---|---|---|---|
| 10 Nov, 2025 | Sold | $515,000 | MRED MLS |
| 19 Oct, 2025 | Under contract | $495,000 | MRED MLS |
| 16 Oct, 2025 | Listed for sale | $495,000 | MRED MLS |
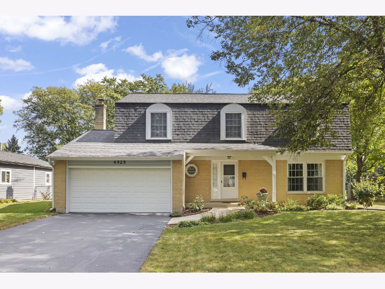
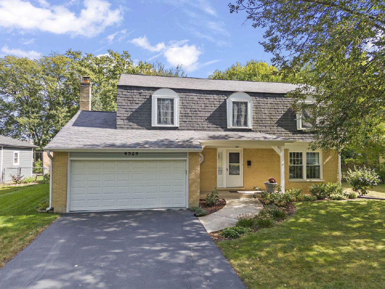
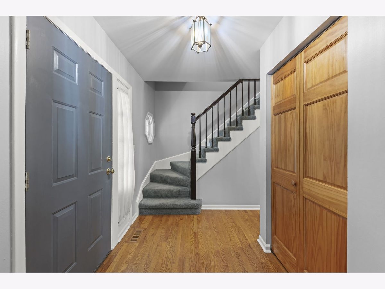
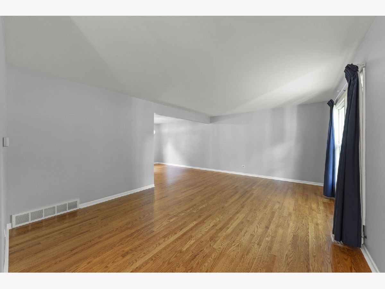
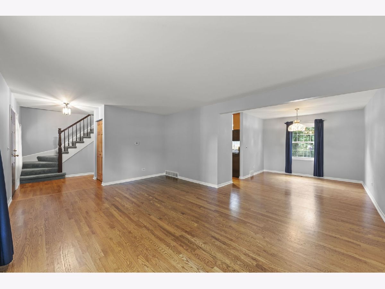
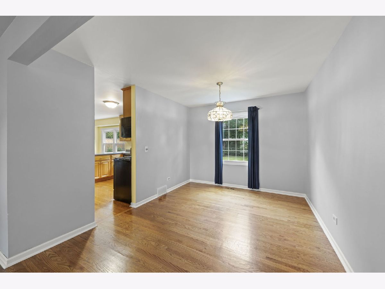
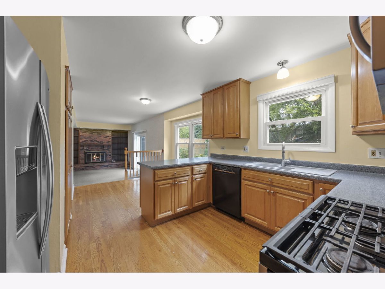
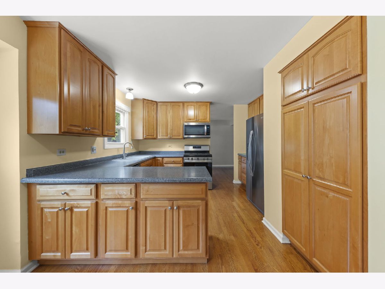
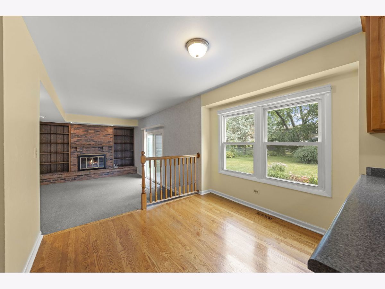
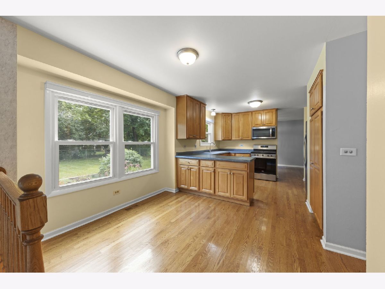
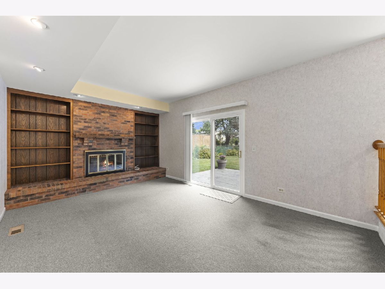
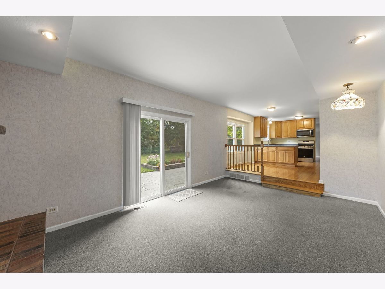
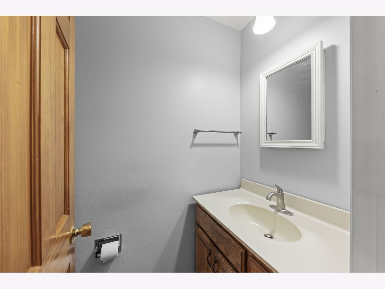
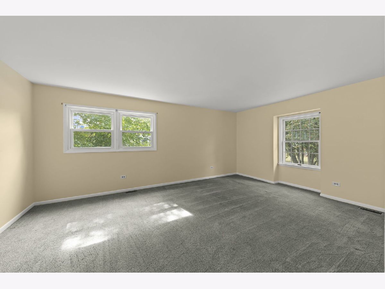
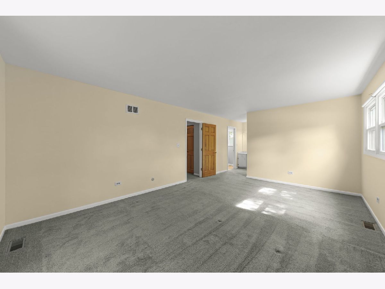
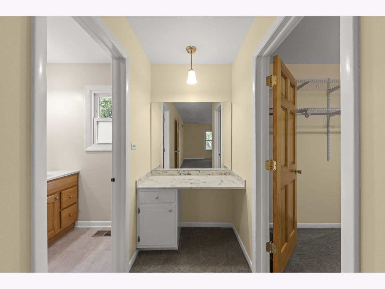
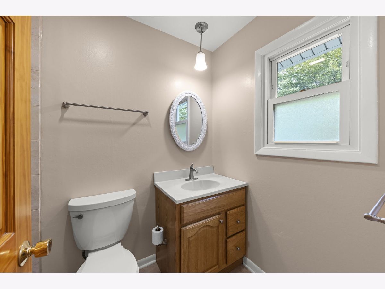
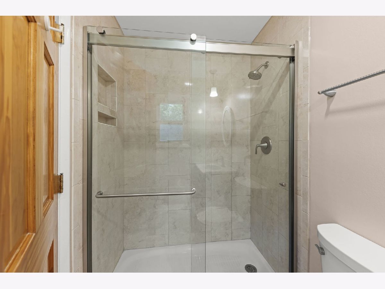
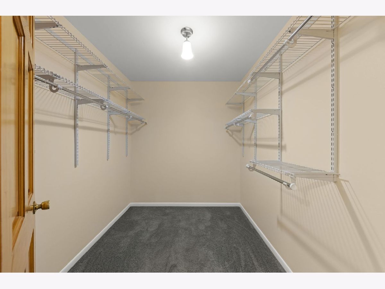
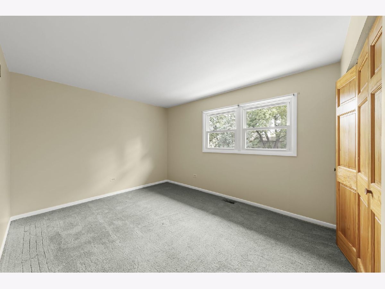
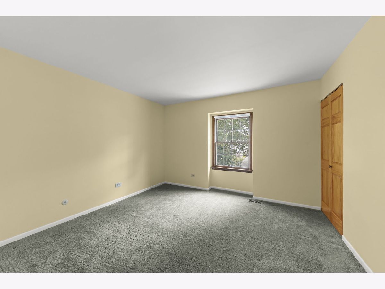
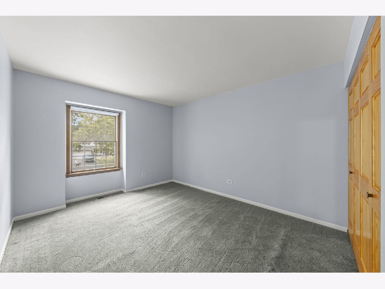
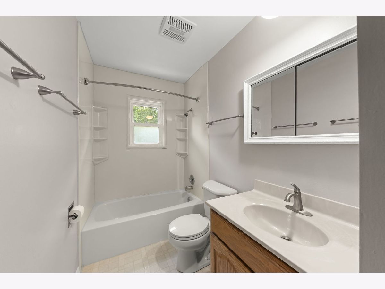
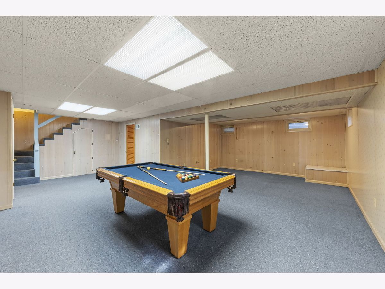
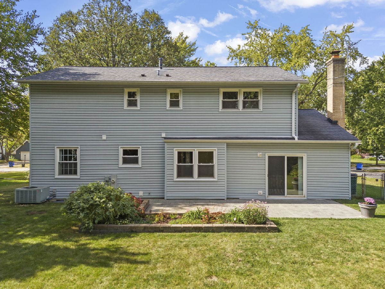
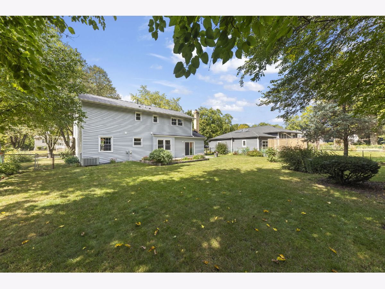
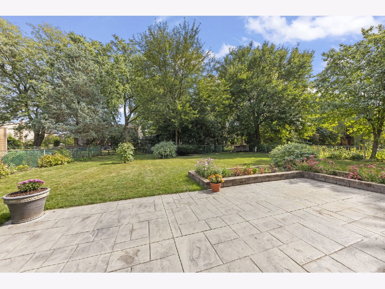
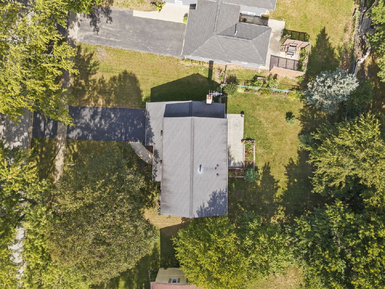
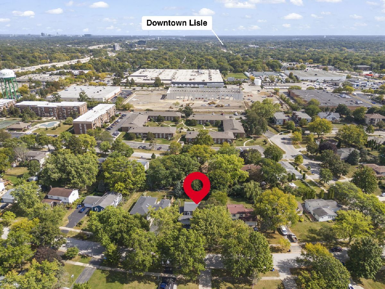
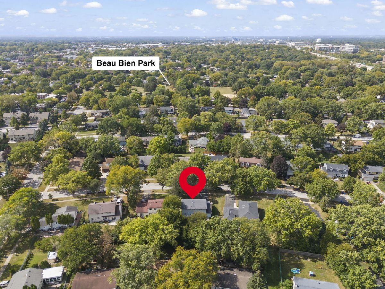
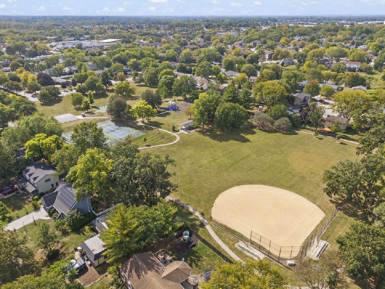
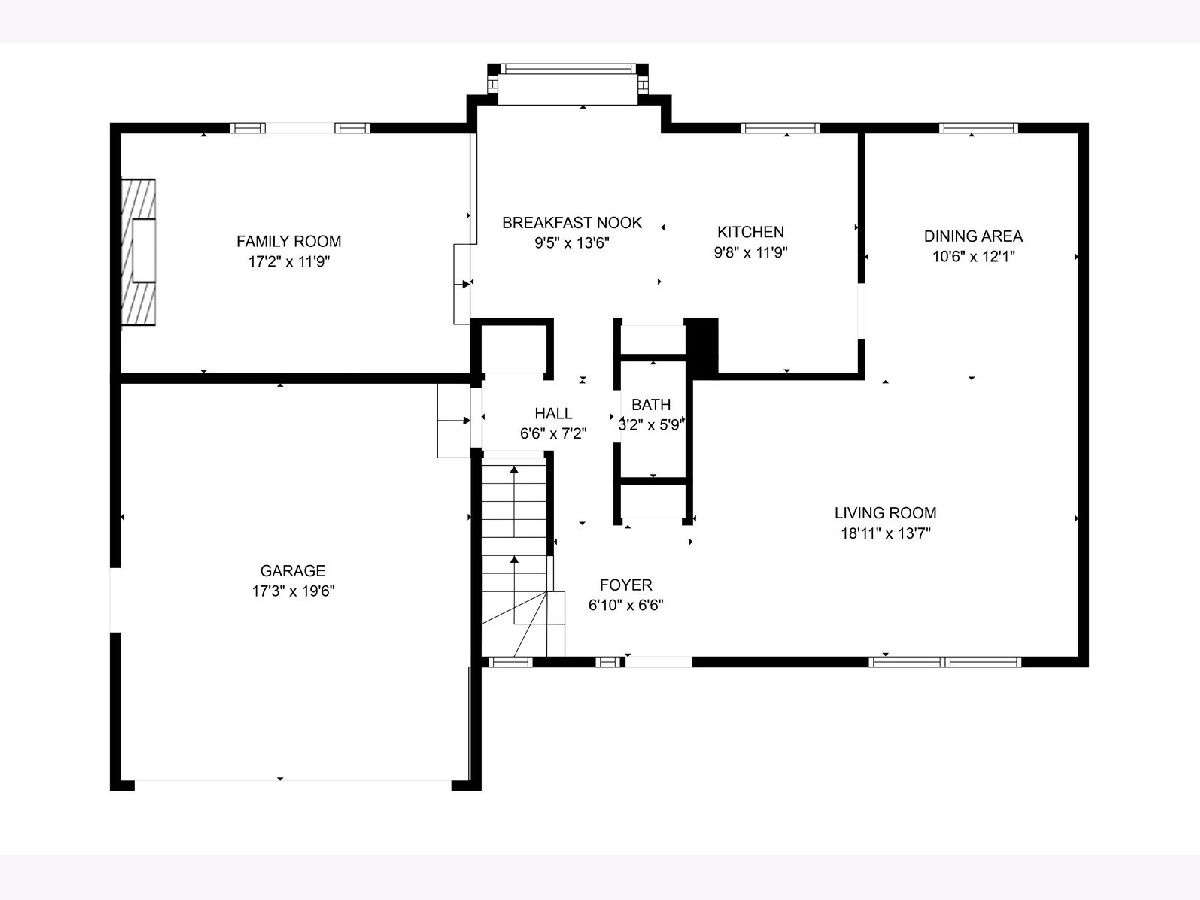
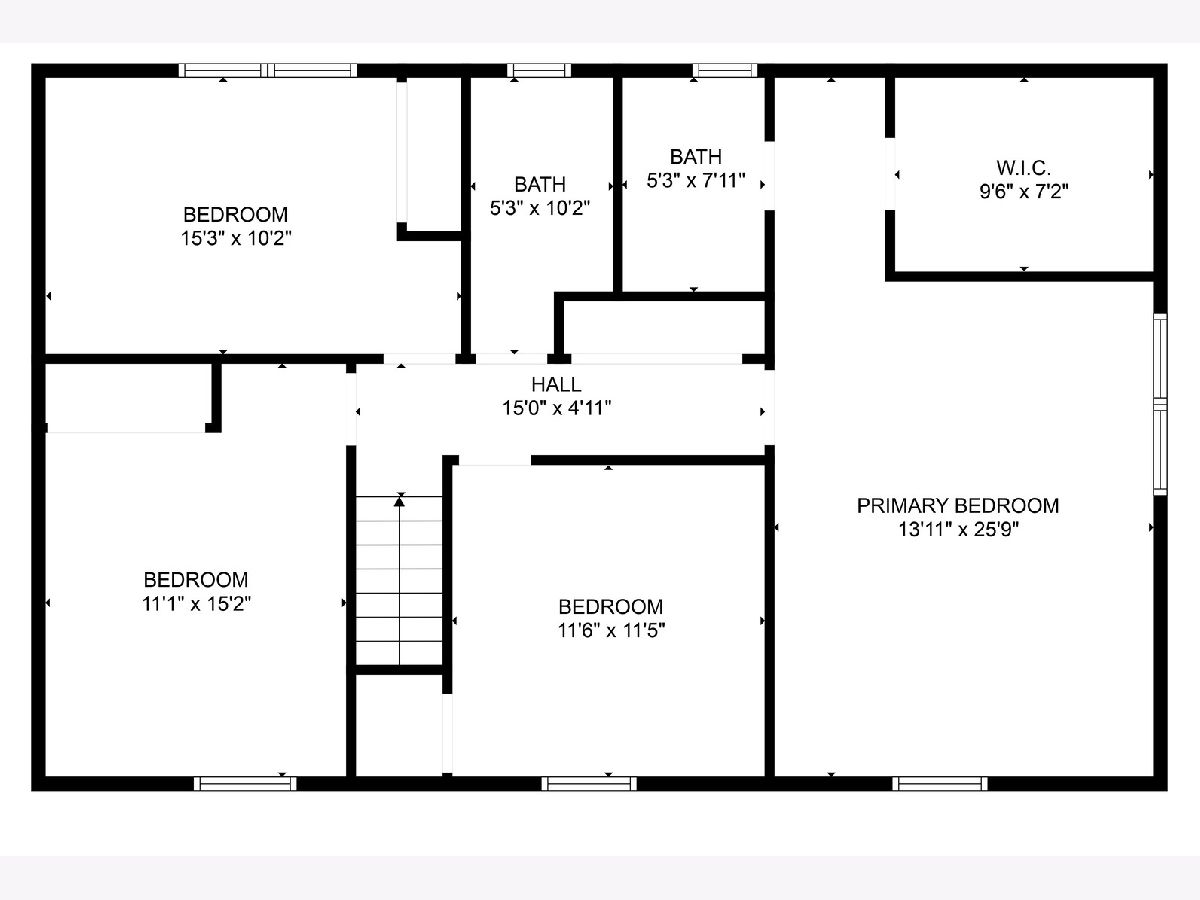
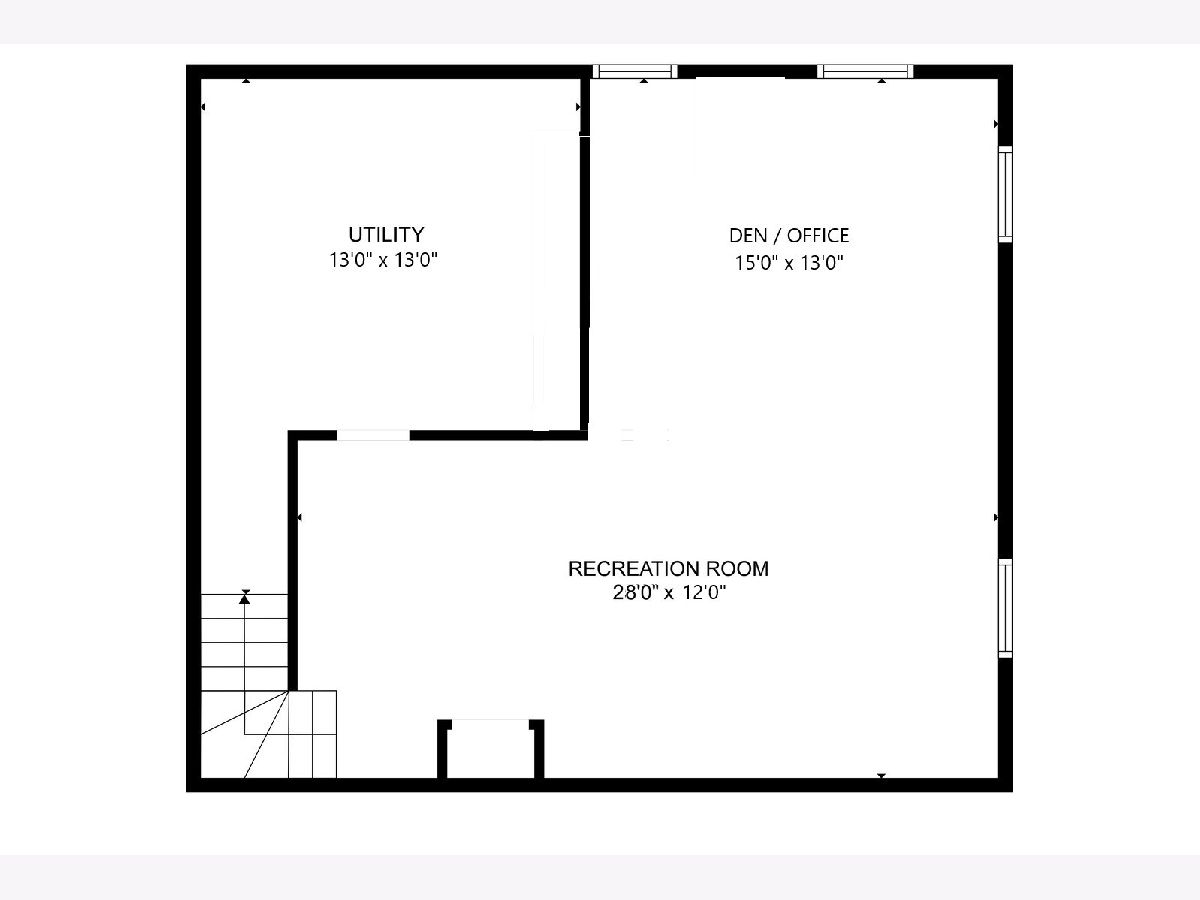
Room Specifics
Total Bedrooms: 4
Bedrooms Above Ground: 4
Bedrooms Below Ground: 0
Dimensions: —
Floor Type: —
Dimensions: —
Floor Type: —
Dimensions: —
Floor Type: —
Full Bathrooms: 3
Bathroom Amenities: —
Bathroom in Basement: 0
Rooms: —
Basement Description: —
Other Specifics
| 2 | |
| — | |
| — | |
| — | |
| — | |
| 82x135x69x135 | |
| — | |
| — | |
| — | |
| — | |
| Not in DB | |
| — | |
| — | |
| — | |
| — |
Tax History
| Year | Property Taxes |
|---|---|
| 2025 | $9,459 |
Contact Agent
Nearby Similar Homes
Nearby Sold Comparables
Contact Agent
Listing Provided By
DPG Real Estate Agency

