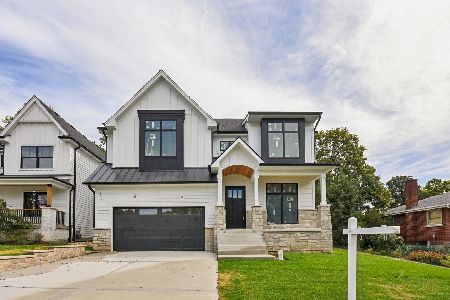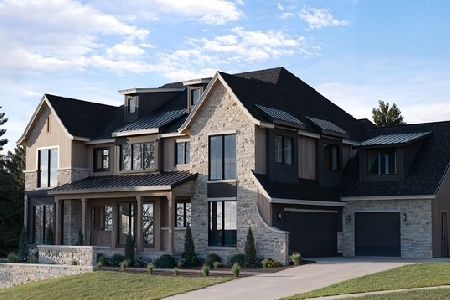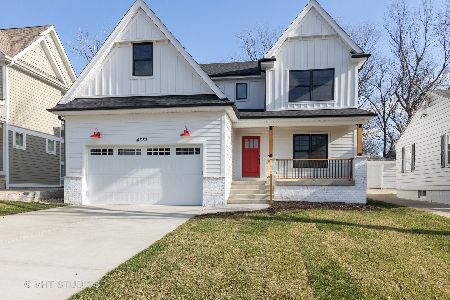4525 Wilson Avenue, Downers Grove, Illinois 60515
$1,025,000
|
Sold
|
|
| Status: | Closed |
| Sqft: | 3,293 |
| Cost/Sqft: | $288 |
| Beds: | 4 |
| Baths: | 4 |
| Year Built: | 2002 |
| Property Taxes: | $12,967 |
| Days On Market: | 624 |
| Lot Size: | 0,00 |
Description
Multiple Offers Received!! Be impressed by this 4-bedroom, 3 1/2-bathroom home! It has been meticulously updated throughout. Step into the heart of the home, where the eat-in kitchen gleams with quartz countertops and an open layout to the family room. The home has custom built in cabinety and designer light fixtures througout. Refinished hardwood floors on the main level, creating a warm and inviting atmosphere. Main level has a separate dining room, living room and laundry. Newly refinished master bathroom features elegant Kohler fixtures, and designer touches ensuring relaxation and style. 3 additional bedrooms for a total of 4 bedrooms on the second level.The finished basement has been thoughtfully designed to include an additional bedroom for guests, a large recreational space and a bonus room that can be used as an office or workout space. Custom cabinetry adds warmth and functionality to this space. Outside, enjoy the professionally landscaped yard and paver brick patio, ideal for al fresco dining or simply unwinding in the serene surroundings. With generous lot dimensions of 50 X 166, there's plenty of room for outdoor activities and gardening. This home is move-in ready with so many updated features! Lots of new things! Entire interior has been freshly painted, Roof, 2024 A/C 2020 and furnace 2021, sump pump with back-up, Generac generator 2012, finished basement built ins 2020, garage floor 2021, new concrete driveway 2022, oversized shed 2019. Kitchen appliances, cooktop 2022, Refrigerator 2021, Hardwood floors and stairway stained 2021, primary bathroom refished 2024, Elfa closets 2022 Additional extras: Invisible fence,Tesla charging capabilities 2019 and leaf guard gutters.
Property Specifics
| Single Family | |
| — | |
| — | |
| 2002 | |
| — | |
| — | |
| No | |
| — |
| — | |
| — | |
| 0 / Not Applicable | |
| — | |
| — | |
| — | |
| 12044583 | |
| 0801412007 |
Nearby Schools
| NAME: | DISTRICT: | DISTANCE: | |
|---|---|---|---|
|
Grade School
Henry Puffer Elementary School |
58 | — | |
|
Middle School
Herrick Middle School |
58 | Not in DB | |
|
High School
North High School |
99 | Not in DB | |
Property History
| DATE: | EVENT: | PRICE: | SOURCE: |
|---|---|---|---|
| 10 Jun, 2024 | Sold | $1,025,000 | MRED MLS |
| 3 May, 2024 | Under contract | $950,000 | MRED MLS |
| 2 May, 2024 | Listed for sale | $950,000 | MRED MLS |
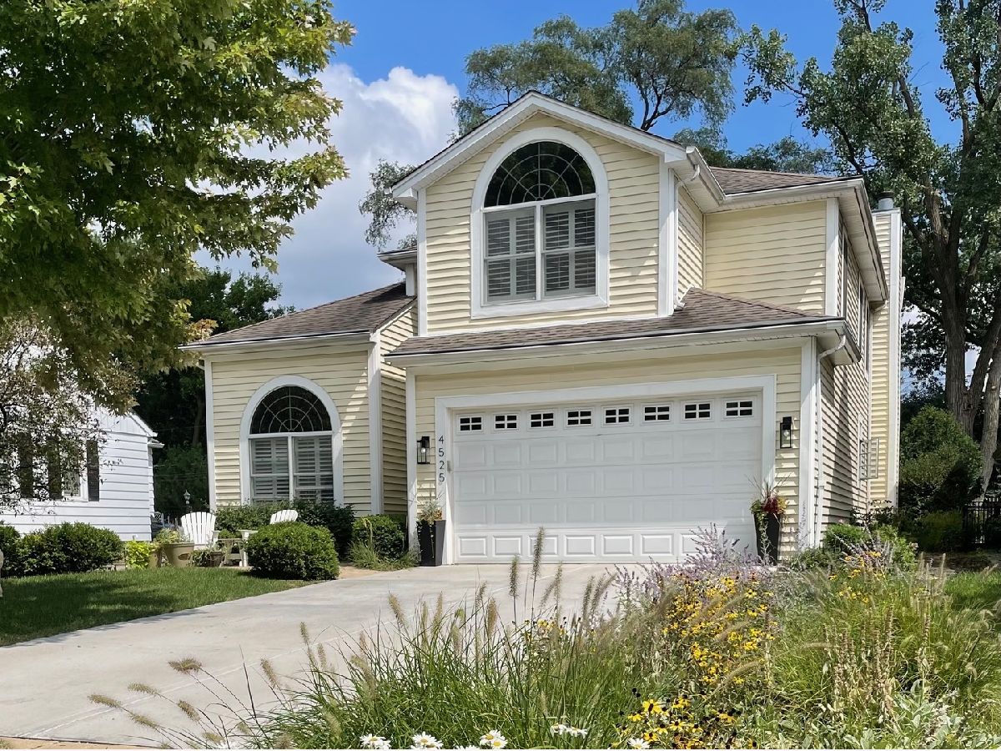
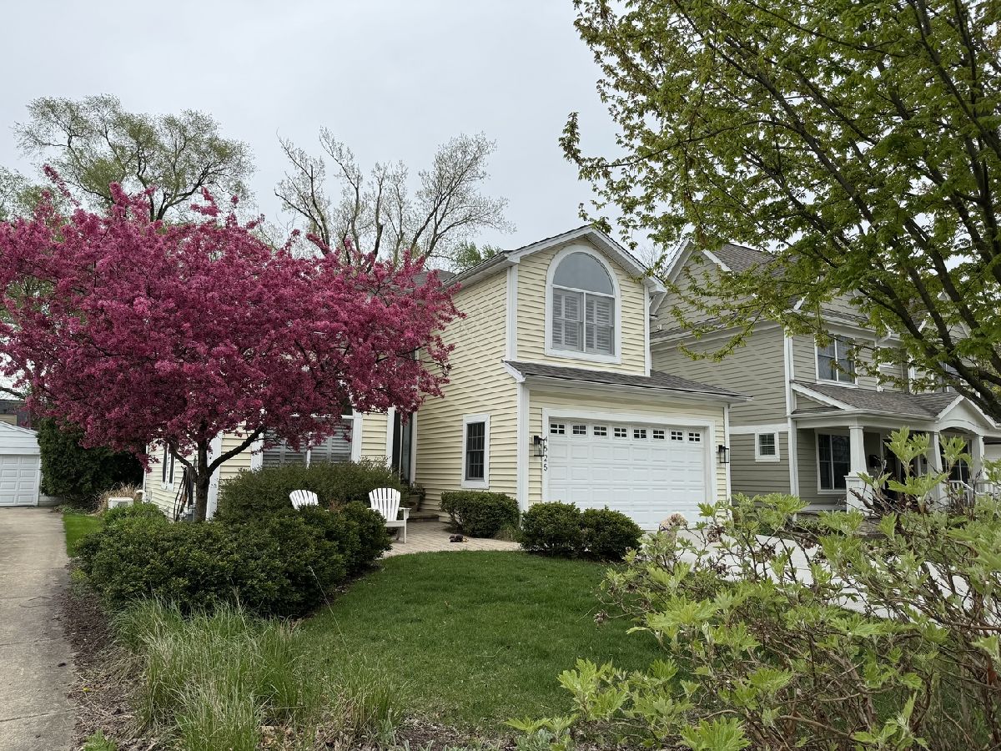
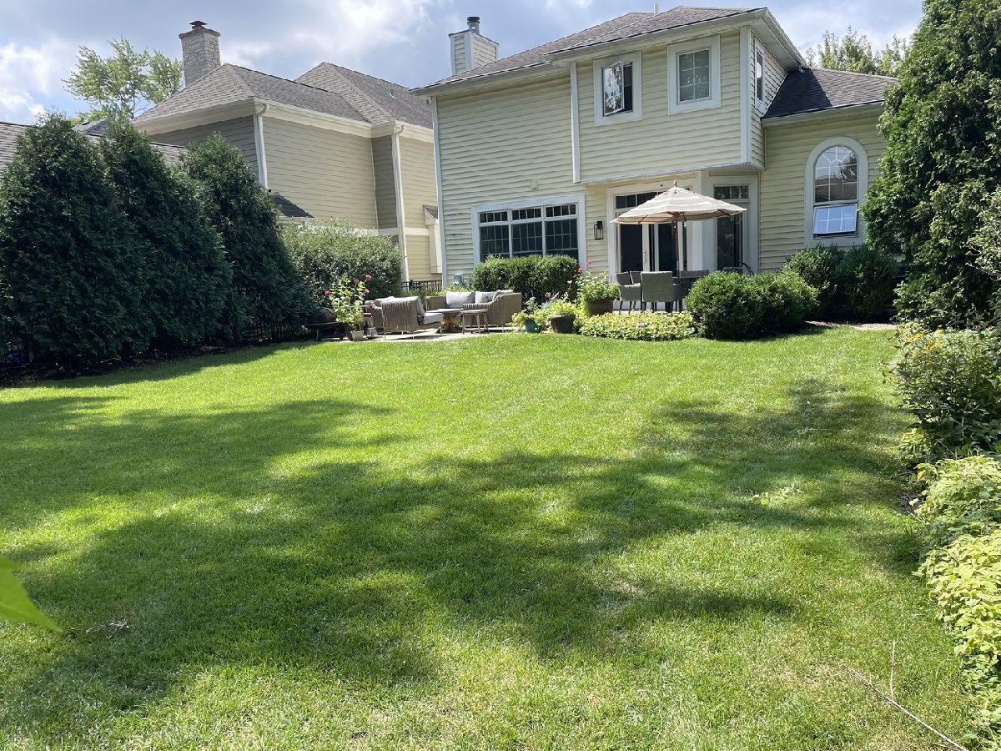
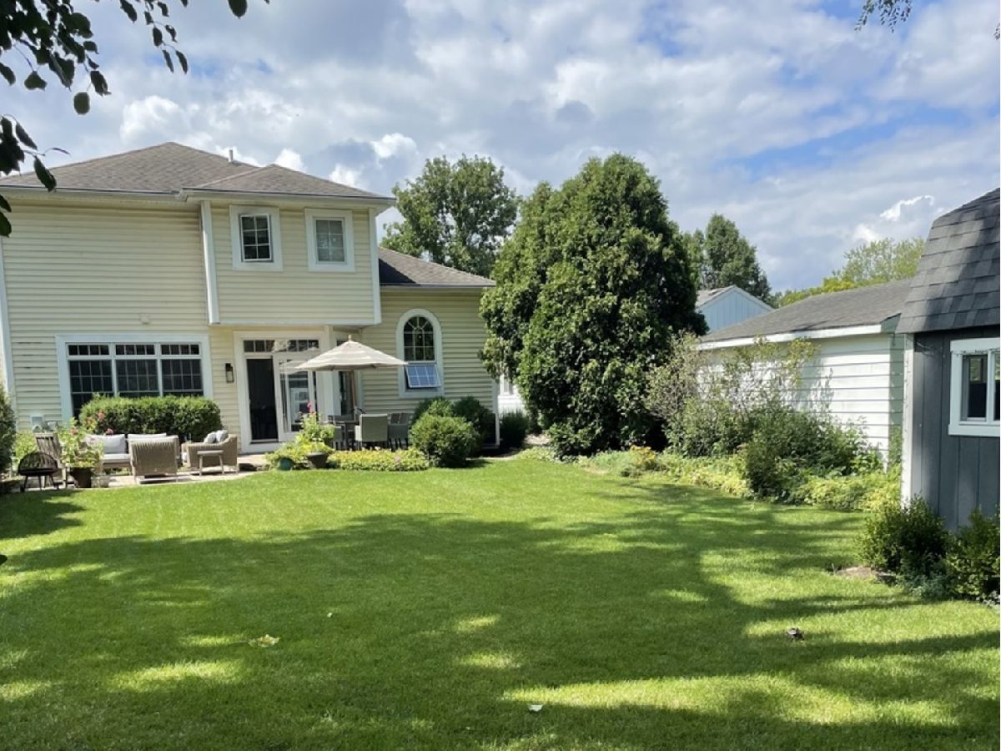
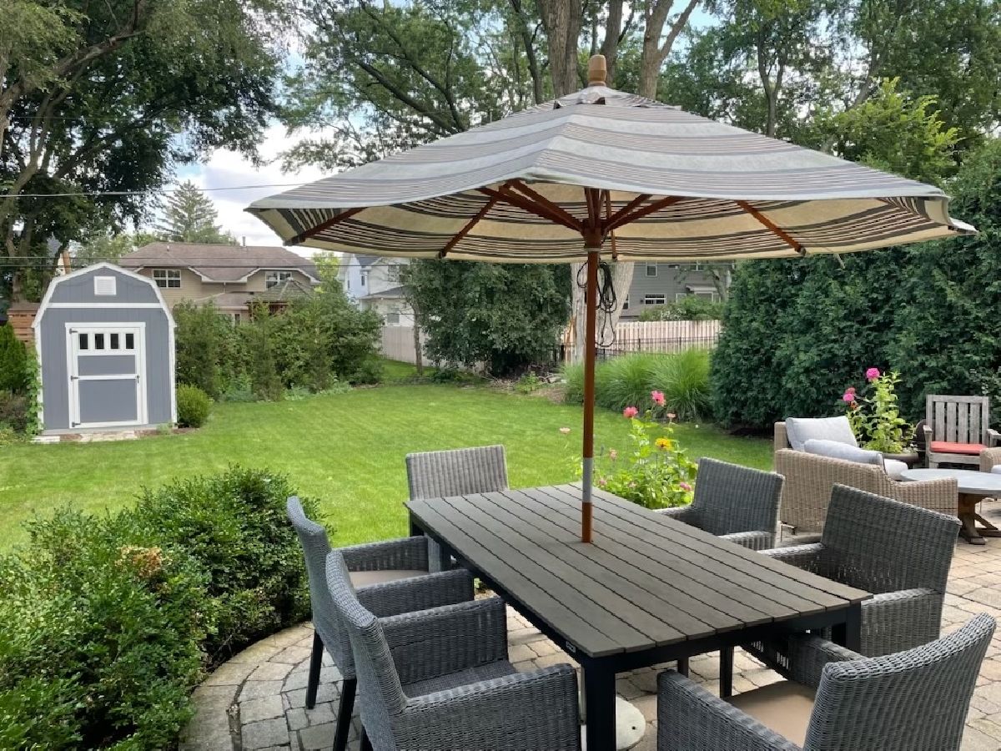
Room Specifics
Total Bedrooms: 5
Bedrooms Above Ground: 4
Bedrooms Below Ground: 1
Dimensions: —
Floor Type: —
Dimensions: —
Floor Type: —
Dimensions: —
Floor Type: —
Dimensions: —
Floor Type: —
Full Bathrooms: 4
Bathroom Amenities: Separate Shower,Soaking Tub
Bathroom in Basement: 1
Rooms: —
Basement Description: —
Other Specifics
| 2 | |
| — | |
| — | |
| — | |
| — | |
| 50 X166 | |
| Full | |
| — | |
| — | |
| — | |
| Not in DB | |
| — | |
| — | |
| — | |
| — |
Tax History
| Year | Property Taxes |
|---|---|
| 2024 | $12,967 |
Contact Agent
Nearby Similar Homes
Nearby Sold Comparables
Contact Agent
Listing Provided By
Platinum Partners Realtors

