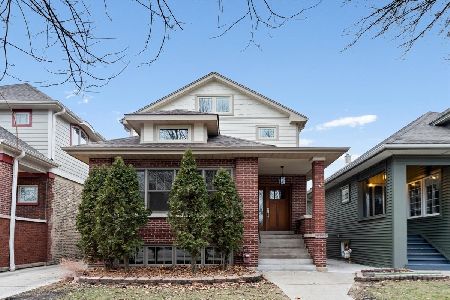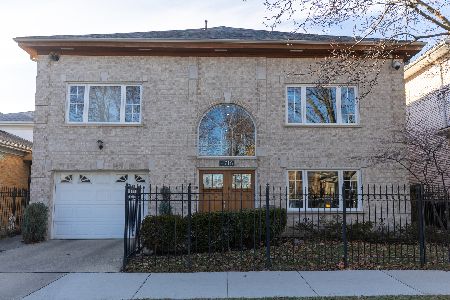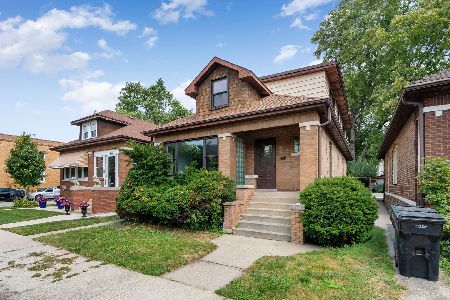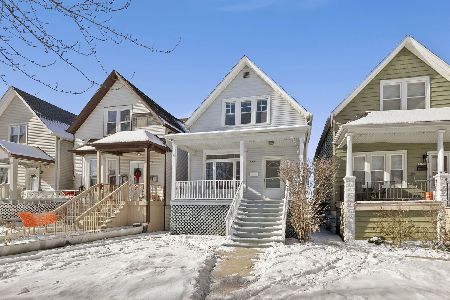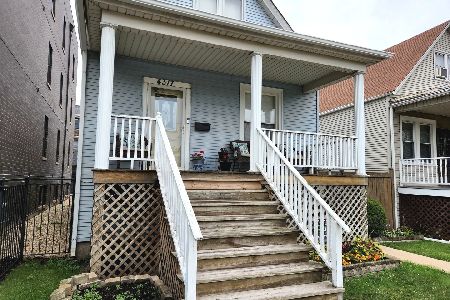4526 Kenton Avenue, Irving Park, Chicago, Illinois 60630
$530,000
|
Sold
|
|
| Status: | Closed |
| Sqft: | 2,160 |
| Cost/Sqft: | $253 |
| Beds: | 4 |
| Baths: | 3 |
| Year Built: | 1905 |
| Property Taxes: | $8,049 |
| Days On Market: | 1958 |
| Lot Size: | 0,15 |
Description
This completely updated home is located in one of Chicago's best areas - across the street from Mayfair Park, 1.5 blocks from the Blue Line, and only a few blocks away from the interstate! Sitting on a double lot, this home features a two car detached garage with room for 5 additional cars in the gated driveway; a large bonus room over the garage to do with as you please; a gated wooden deck; two terraces (one off of the master), completely updated kitchen and main floor bath; freshly painted throughout; all wood floors have either been re-done or are brand new; upstairs carpet is brand new; brand new boiler; newer roof/siding/windows/furnace; 3-season room with 7 sets of sliding glass doors! There is NOTHING TO DO HERE BUT MOVE RIGHT IN! Sit on your covered front porch and enjoy the sights and sounds of lovely Mayfair park in your direct view! The owner is an interior decorator, and you can tell - she designed and built the attached buffet/cabinet area in the dining room and family room (which she used as her office nook), oversaw the kitchen & bath rehab, and more. SO MUCH TO LOVE in this beautifully maintained & updated home - with tons of both indoor AND OUTDOOR living space IN THE CITY! You know this one won't last...
Property Specifics
| Single Family | |
| — | |
| American 4-Sq. | |
| 1905 | |
| Full,English | |
| — | |
| No | |
| 0.15 |
| Cook | |
| — | |
| — / Not Applicable | |
| None | |
| Lake Michigan,Public | |
| Public Sewer | |
| 10912725 | |
| 13151200280000 |
Property History
| DATE: | EVENT: | PRICE: | SOURCE: |
|---|---|---|---|
| 16 Feb, 2021 | Sold | $530,000 | MRED MLS |
| 4 Nov, 2020 | Under contract | $547,000 | MRED MLS |
| 21 Oct, 2020 | Listed for sale | $547,000 | MRED MLS |
| 16 Apr, 2024 | Sold | $648,000 | MRED MLS |
| 26 Mar, 2024 | Under contract | $629,000 | MRED MLS |
| 26 Mar, 2024 | Listed for sale | $629,000 | MRED MLS |

































































Room Specifics
Total Bedrooms: 4
Bedrooms Above Ground: 4
Bedrooms Below Ground: 0
Dimensions: —
Floor Type: Carpet
Dimensions: —
Floor Type: Hardwood
Dimensions: —
Floor Type: Hardwood
Full Bathrooms: 3
Bathroom Amenities: Soaking Tub
Bathroom in Basement: 1
Rooms: Bonus Room,Deck,Utility Room-Lower Level,Sun Room,Balcony/Porch/Lanai
Basement Description: Finished,Partially Finished,Unfinished,Exterior Access,Rec/Family Area,Storage Space,Walk-Up Access
Other Specifics
| 2 | |
| Concrete Perimeter | |
| Concrete | |
| Balcony, Deck, Porch, Roof Deck, Porch Screened, Dog Run, Storms/Screens | |
| Fenced Yard,Park Adjacent,Partial Fencing,Views,Sidewalks,Streetlights | |
| 6500 | |
| Unfinished | |
| None | |
| Vaulted/Cathedral Ceilings, Skylight(s), Bar-Dry, Hardwood Floors, Wood Laminate Floors, Second Floor Laundry, First Floor Full Bath, Built-in Features, Walk-In Closet(s), Ceiling - 9 Foot, Ceilings - 9 Foot, Some Carpeting, Special Millwork, Some Window Treatmnt, Some | |
| Range, Microwave, Dishwasher, Refrigerator, Washer, Dryer, Disposal, Built-In Oven, Range Hood, Gas Oven | |
| Not in DB | |
| Park, Curbs, Sidewalks, Street Lights, Street Paved | |
| — | |
| — | |
| — |
Tax History
| Year | Property Taxes |
|---|---|
| 2021 | $8,049 |
| 2024 | $9,913 |
Contact Agent
Nearby Similar Homes
Nearby Sold Comparables
Contact Agent
Listing Provided By
Coldwell Banker Real Estate Group - Geneva

