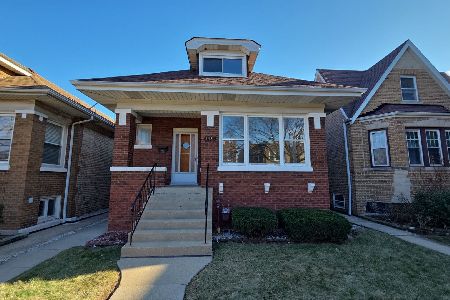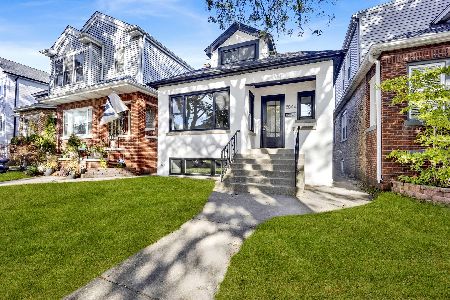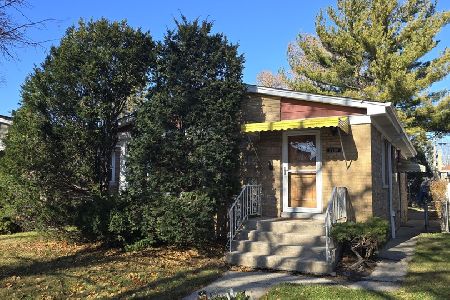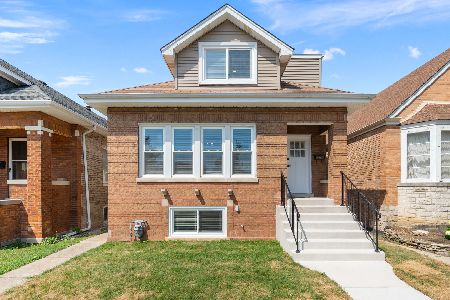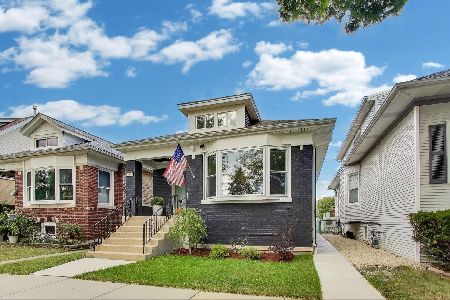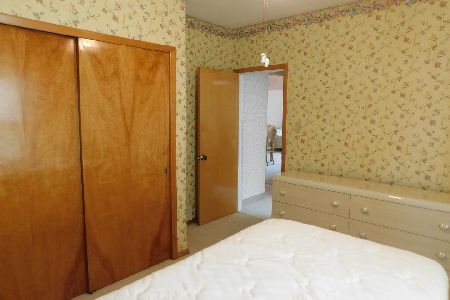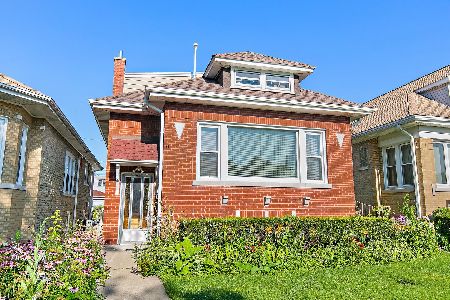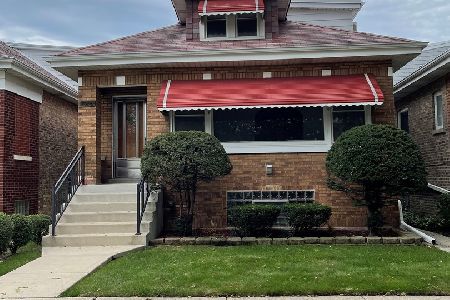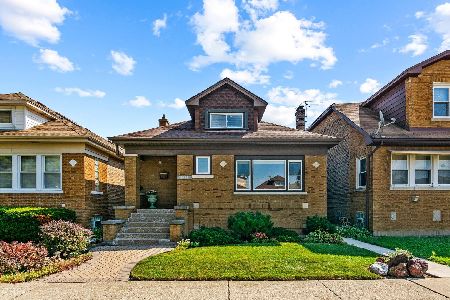4526 Marmora Avenue, Portage Park, Chicago, Illinois 60630
$426,000
|
Sold
|
|
| Status: | Closed |
| Sqft: | 2,673 |
| Cost/Sqft: | $159 |
| Beds: | 3 |
| Baths: | 3 |
| Year Built: | 1921 |
| Property Taxes: | $6,314 |
| Days On Market: | 2425 |
| Lot Size: | 0,13 |
Description
Oversized recently upgraded bungalow sits on wide 45' lot. First floor with open floor plan has hardwood floors, master bedroom, living room, dining room and newly upgraded bath. Family room addition sits off kitchen with gas lit fireplace. Kitchen with all new custom cabinets, quartz countertops, custom backsplash and stainless steel appliances. Top floor with two bedrooms plus extra refinished bath. Lower level with new flooring and new bath with recreation room, laundry and tons of storage. Newer electric, roof and windows. Huge yard with newly installed fence. 2.5 car garage. Blocks to shopping, restaurants, expressway and trains.
Property Specifics
| Single Family | |
| — | |
| Bungalow | |
| 1921 | |
| Full | |
| — | |
| No | |
| 0.13 |
| Cook | |
| — | |
| 0 / Not Applicable | |
| None | |
| Lake Michigan,Public | |
| Public Sewer | |
| 10379947 | |
| 13172180300000 |
Nearby Schools
| NAME: | DISTRICT: | DISTANCE: | |
|---|---|---|---|
|
Grade School
Prussing Elementary School |
299 | — | |
|
Middle School
Prussing Elementary School |
299 | Not in DB | |
|
High School
Taft High School |
299 | Not in DB | |
Property History
| DATE: | EVENT: | PRICE: | SOURCE: |
|---|---|---|---|
| 27 Jan, 2015 | Sold | $342,900 | MRED MLS |
| 17 Dec, 2014 | Under contract | $349,900 | MRED MLS |
| 6 Nov, 2014 | Listed for sale | $349,900 | MRED MLS |
| 25 Jul, 2019 | Sold | $426,000 | MRED MLS |
| 5 Jun, 2019 | Under contract | $425,000 | MRED MLS |
| 30 May, 2019 | Listed for sale | $425,000 | MRED MLS |
Room Specifics
Total Bedrooms: 3
Bedrooms Above Ground: 3
Bedrooms Below Ground: 0
Dimensions: —
Floor Type: Carpet
Dimensions: —
Floor Type: Carpet
Full Bathrooms: 3
Bathroom Amenities: Separate Shower,Double Sink,Full Body Spray Shower,Soaking Tub
Bathroom in Basement: 1
Rooms: Recreation Room,Sun Room
Basement Description: Partially Finished
Other Specifics
| 2 | |
| Concrete Perimeter | |
| Off Alley | |
| Patio, Storms/Screens | |
| — | |
| 45X125 | |
| Dormer,Interior Stair | |
| Full | |
| Vaulted/Cathedral Ceilings, Hardwood Floors, First Floor Bedroom, First Floor Full Bath | |
| Range, Microwave, Dishwasher, Refrigerator, Washer, Dryer, Disposal, Stainless Steel Appliance(s), Cooktop, Range Hood | |
| Not in DB | |
| Sidewalks, Street Lights, Street Paved | |
| — | |
| — | |
| — |
Tax History
| Year | Property Taxes |
|---|---|
| 2015 | $5,132 |
| 2019 | $6,314 |
Contact Agent
Nearby Similar Homes
Nearby Sold Comparables
Contact Agent
Listing Provided By
Redfin Corporation

