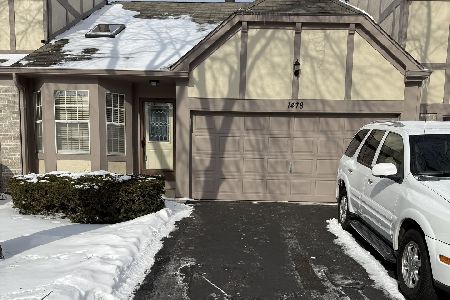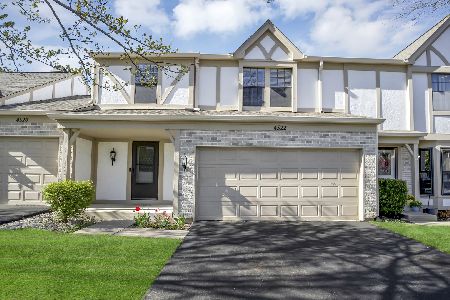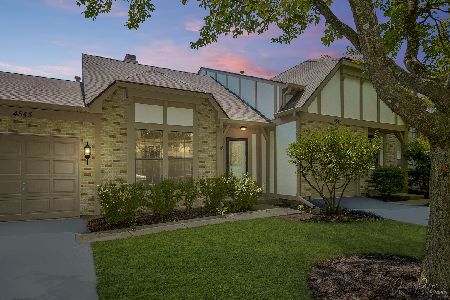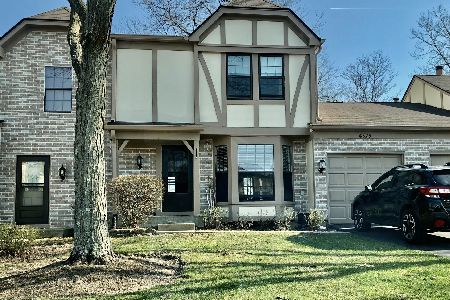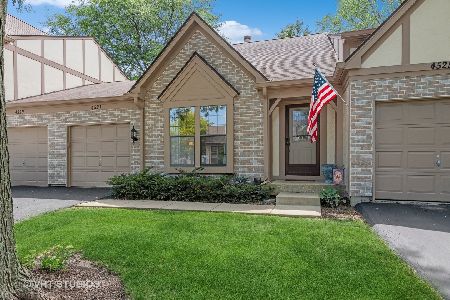4526 Opal Drive, Hoffman Estates, Illinois 60192
$200,000
|
Sold
|
|
| Status: | Closed |
| Sqft: | 1,374 |
| Cost/Sqft: | $146 |
| Beds: | 2 |
| Baths: | 2 |
| Year Built: | 1987 |
| Property Taxes: | $1,534 |
| Days On Market: | 3418 |
| Lot Size: | 0,00 |
Description
DON'T MISS THIS! North Hoffman End Unit Townhome. Two Bedrooms + Loft w/Full Unfinished Basement. Two Full Baths. Vaulted Ceilings in Living Room and MBR. MBR has WIC. Newer Furnace and Central Air. Stainless Steel Fridge and Stove. Schools are all 10's. Olmstead Park just down the street. Beautiful Sundrenched Unit! Come and See!
Property Specifics
| Condos/Townhomes | |
| 2 | |
| — | |
| 1987 | |
| Full | |
| COVENTRY | |
| No | |
| — |
| Cook | |
| Castleford | |
| 236 / Monthly | |
| Insurance,Exterior Maintenance,Lawn Care,Snow Removal | |
| Public | |
| Public Sewer | |
| 09347279 | |
| 02191380080000 |
Nearby Schools
| NAME: | DISTRICT: | DISTANCE: | |
|---|---|---|---|
|
Grade School
Frank C Whiteley Elementary Scho |
15 | — | |
|
Middle School
Plum Grove Junior High School |
15 | Not in DB | |
|
High School
Wm Fremd High School |
211 | Not in DB | |
Property History
| DATE: | EVENT: | PRICE: | SOURCE: |
|---|---|---|---|
| 30 Dec, 2016 | Sold | $200,000 | MRED MLS |
| 21 Oct, 2016 | Under contract | $200,000 | MRED MLS |
| 20 Sep, 2016 | Listed for sale | $200,000 | MRED MLS |
Room Specifics
Total Bedrooms: 2
Bedrooms Above Ground: 2
Bedrooms Below Ground: 0
Dimensions: —
Floor Type: Carpet
Full Bathrooms: 2
Bathroom Amenities: Soaking Tub
Bathroom in Basement: 0
Rooms: Loft,Walk In Closet
Basement Description: Unfinished
Other Specifics
| 1 | |
| Concrete Perimeter | |
| Asphalt | |
| Patio, End Unit | |
| Landscaped | |
| 57X97X27X68X13X22 | |
| — | |
| Full | |
| Vaulted/Cathedral Ceilings, First Floor Bedroom, First Floor Laundry, First Floor Full Bath, Laundry Hook-Up in Unit | |
| — | |
| Not in DB | |
| — | |
| — | |
| — | |
| — |
Tax History
| Year | Property Taxes |
|---|---|
| 2016 | $1,534 |
Contact Agent
Nearby Similar Homes
Nearby Sold Comparables
Contact Agent
Listing Provided By
Hope Realty Inc.

