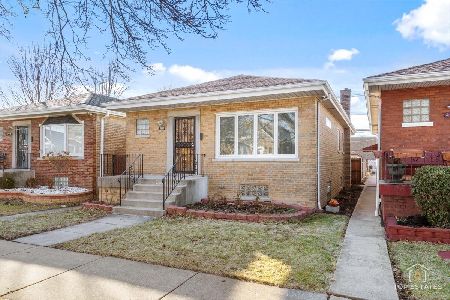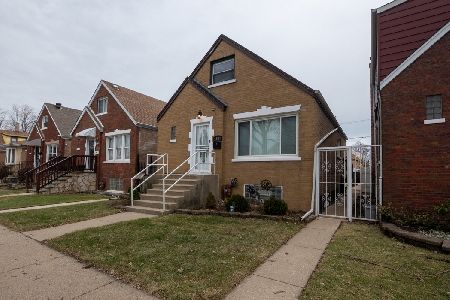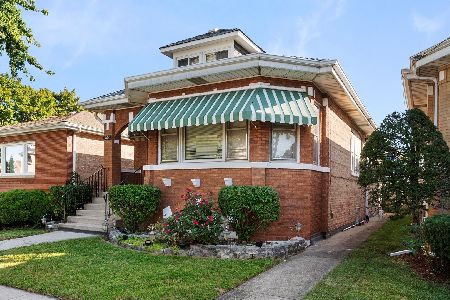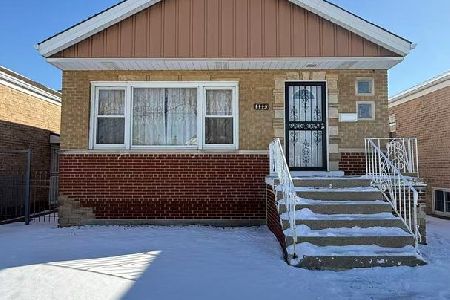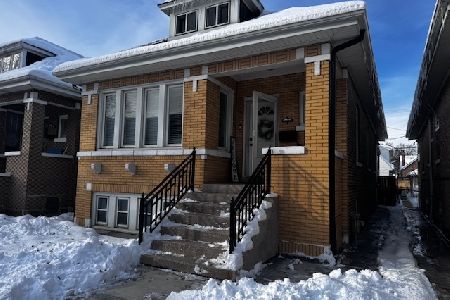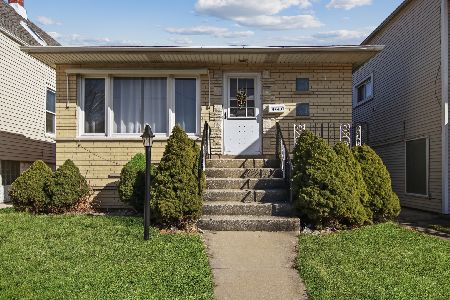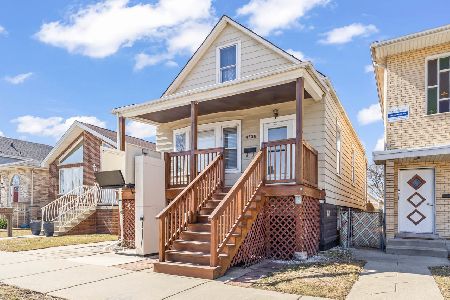4526 Springfield Avenue, Archer Heights, Chicago, Illinois 60632
$375,000
|
Sold
|
|
| Status: | Closed |
| Sqft: | 1,039 |
| Cost/Sqft: | $348 |
| Beds: | 5 |
| Baths: | 3 |
| Year Built: | 1956 |
| Property Taxes: | $1,719 |
| Days On Market: | 1617 |
| Lot Size: | 0,07 |
Description
Massive two story brick cape cod in prime location of Archer Heights. Recently renovated with many modern finishes. This 7 bedroom 3 full bathroom property with a possible in law-arrangement meets all the must haves of a growing family. First floor set up with 3 great size bedrooms, 1 bathroom, living/dining area, and a beautiful white kitchen with granite counter tops and stainless steel appliances. Second floor has two bedrooms with one full bathroom. Full finished basement comes ready with a kitchenette, two bedrooms and 1 full bathroom. Great size yard with privacy fence and 2 car garage. Fantastic location near CTA, orange line train, I-55 expressway, restaurants, and shopping.
Property Specifics
| Single Family | |
| — | |
| Cape Cod | |
| 1956 | |
| Full | |
| CAPE COD | |
| No | |
| 0.07 |
| Cook | |
| — | |
| 0 / Not Applicable | |
| None | |
| Lake Michigan,Public | |
| Public Sewer | |
| 11200530 | |
| 19023050410000 |
Nearby Schools
| NAME: | DISTRICT: | DISTANCE: | |
|---|---|---|---|
|
Grade School
Edwards Elementary School |
299 | — | |
|
High School
Curie Metropolitan High School |
299 | Not in DB | |
Property History
| DATE: | EVENT: | PRICE: | SOURCE: |
|---|---|---|---|
| 7 Feb, 2020 | Sold | $305,000 | MRED MLS |
| 30 Dec, 2019 | Under contract | $319,900 | MRED MLS |
| 10 Oct, 2019 | Listed for sale | $319,900 | MRED MLS |
| 29 Sep, 2021 | Sold | $375,000 | MRED MLS |
| 2 Sep, 2021 | Under contract | $362,000 | MRED MLS |
| 25 Aug, 2021 | Listed for sale | $362,000 | MRED MLS |
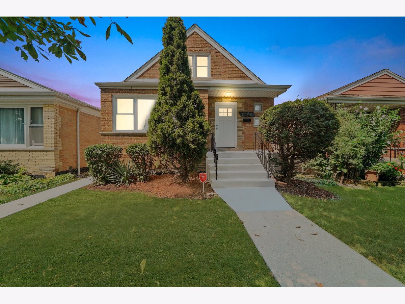
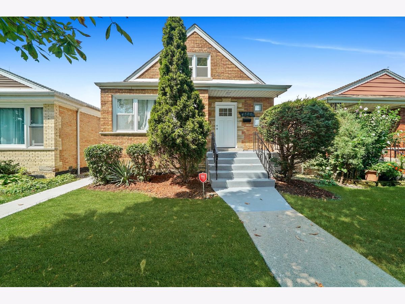
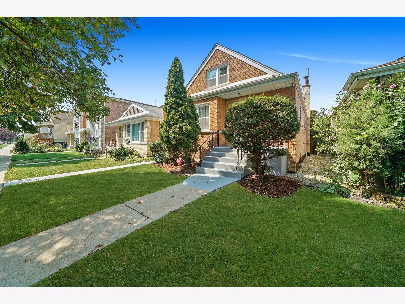
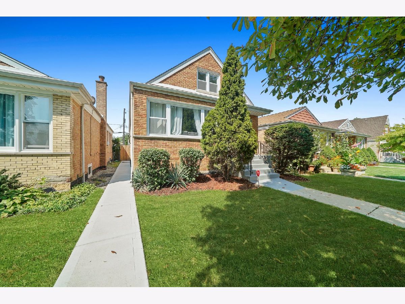
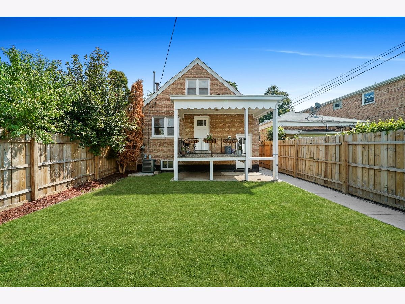
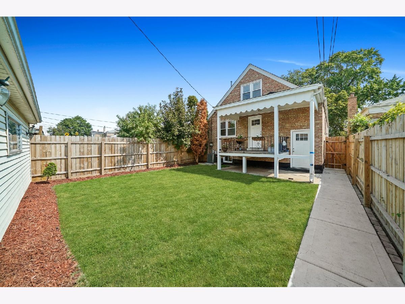
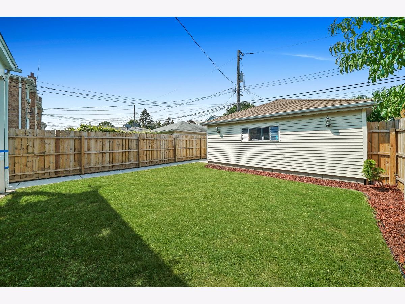
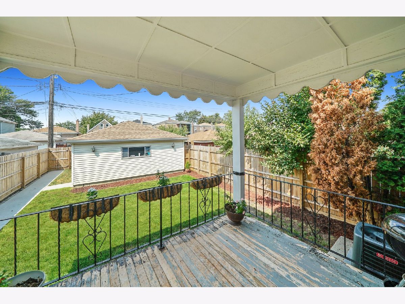
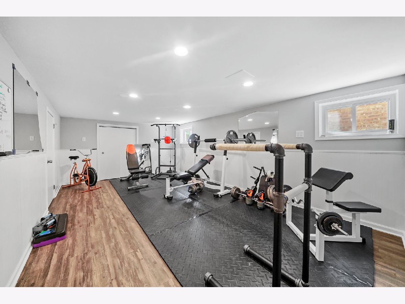
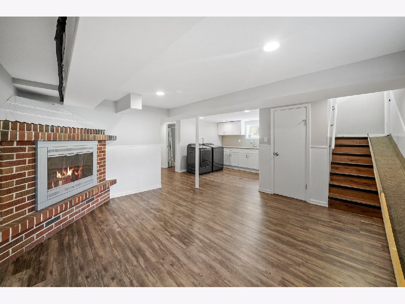
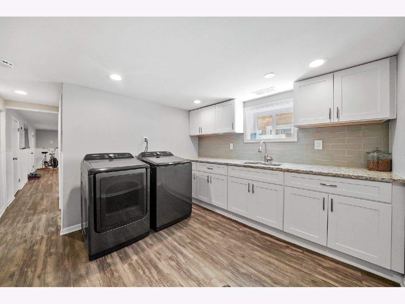
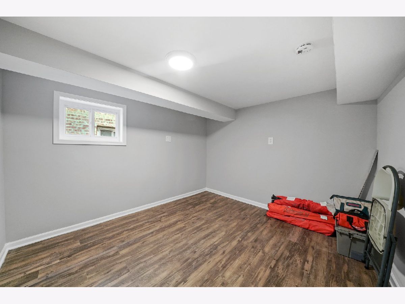
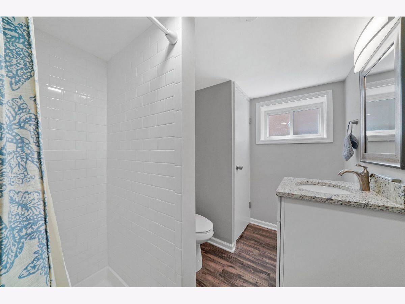
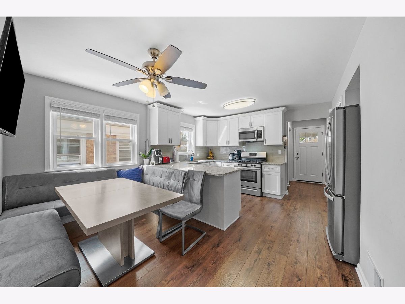
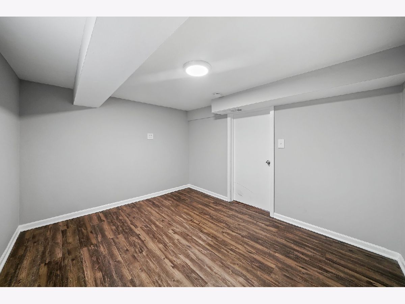
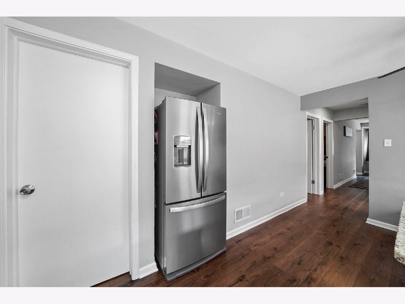
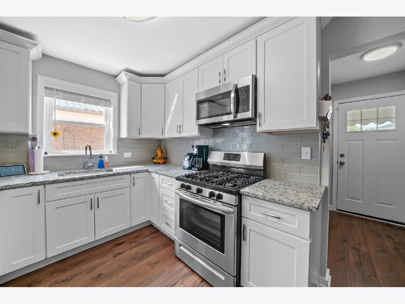
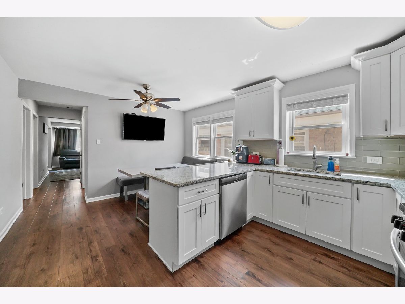
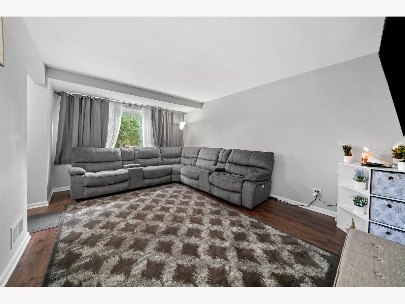
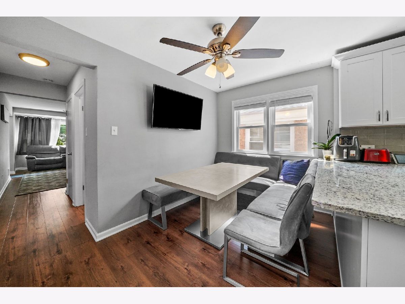
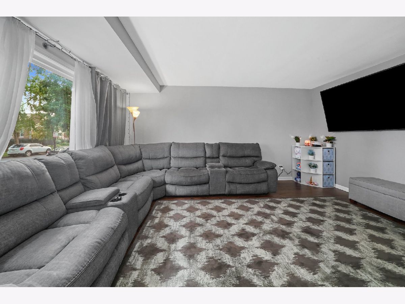
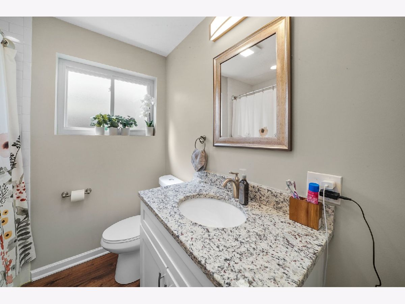
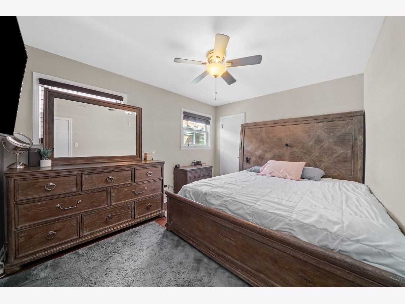
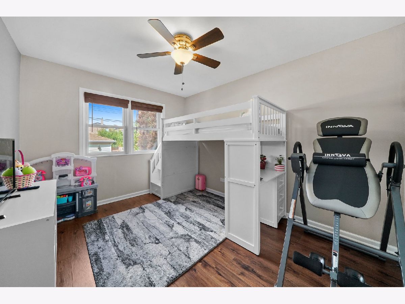
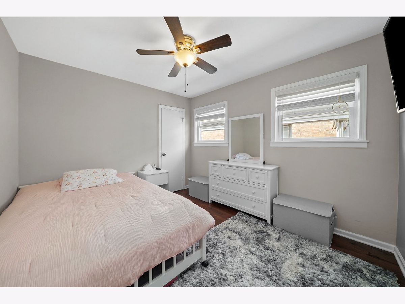
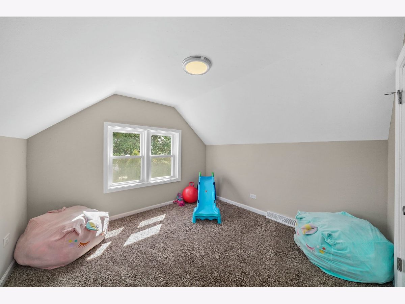
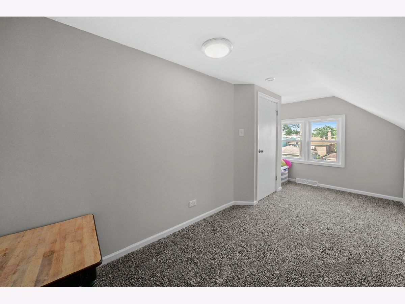
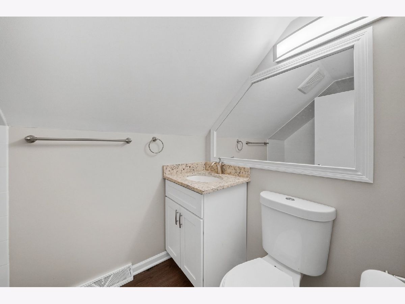
Room Specifics
Total Bedrooms: 7
Bedrooms Above Ground: 5
Bedrooms Below Ground: 2
Dimensions: —
Floor Type: Hardwood
Dimensions: —
Floor Type: Wood Laminate
Dimensions: —
Floor Type: Carpet
Dimensions: —
Floor Type: —
Dimensions: —
Floor Type: —
Dimensions: —
Floor Type: —
Full Bathrooms: 3
Bathroom Amenities: —
Bathroom in Basement: 1
Rooms: Bedroom 5,Bedroom 6,Bedroom 7,Recreation Room
Basement Description: Finished
Other Specifics
| 2 | |
| Concrete Perimeter | |
| — | |
| Deck | |
| — | |
| 30X125 | |
| Finished | |
| None | |
| Wood Laminate Floors, First Floor Bedroom, In-Law Arrangement, First Floor Full Bath | |
| Range, Microwave, Dishwasher, Refrigerator, Stainless Steel Appliance(s) | |
| Not in DB | |
| Sidewalks, Street Lights, Street Paved | |
| — | |
| — | |
| Decorative |
Tax History
| Year | Property Taxes |
|---|---|
| 2020 | $3,423 |
| 2021 | $1,719 |
Contact Agent
Nearby Similar Homes
Nearby Sold Comparables
Contact Agent
Listing Provided By
RE/MAX 10

