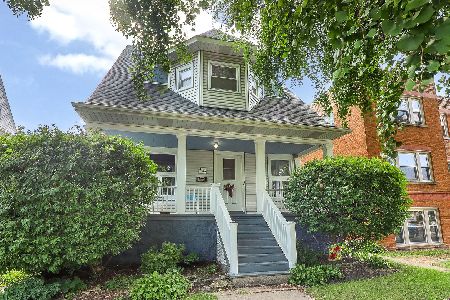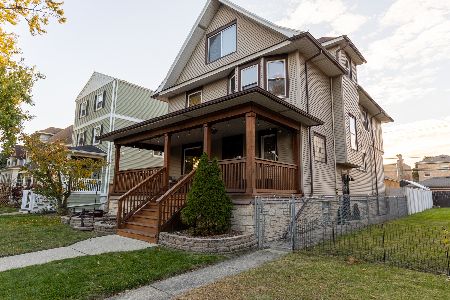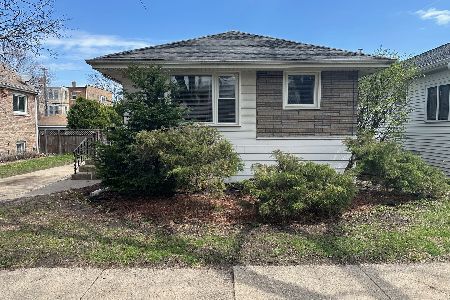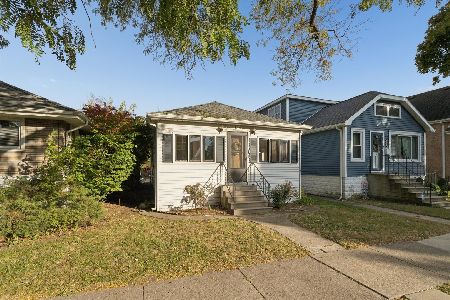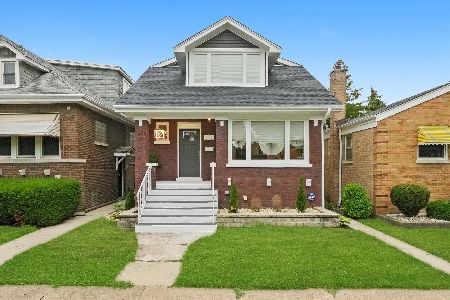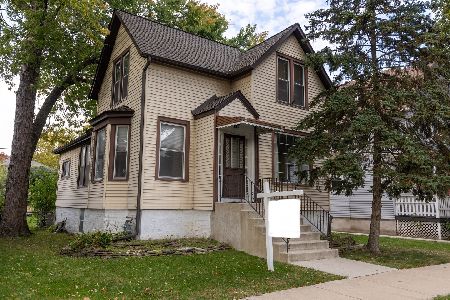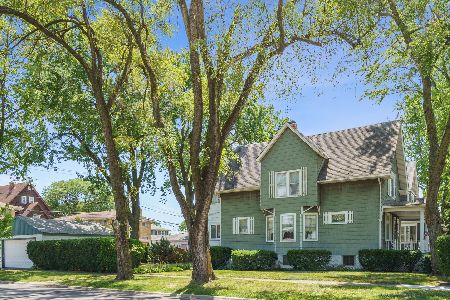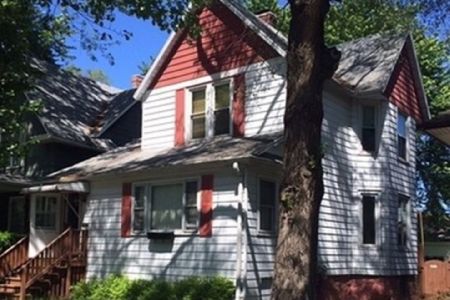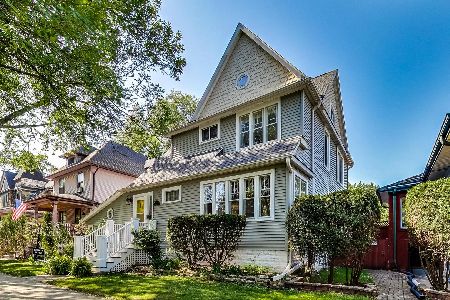4527 Grove Avenue, Berwyn, Illinois 60402
$200,000
|
Sold
|
|
| Status: | Closed |
| Sqft: | 1,058 |
| Cost/Sqft: | $189 |
| Beds: | 3 |
| Baths: | 2 |
| Year Built: | 1949 |
| Property Taxes: | $5,311 |
| Days On Market: | 2032 |
| Lot Size: | 0,13 |
Description
Welcome home! This wonderfully inviting Berwyn property is the perfect place to call home! Upon entering, enjoy a beautifully spacious family room with hardwood flooring and large windows for ample amounts of natural light. The formal dining space opens to a kitchen that offers a gleaming stainless steel refrigerator and oven - perfect for hosting family and friends! The main floor also hosts a beautiful master suite with a private entrance and private full bath. Nestled away from the main living spaces, this is an ideal space for creating your very own personal oasis. Upstairs, enjoy two additional bedrooms and one full bath! This home comes complete with a full finished basement and spacious deck perfect for enjoying the summer sun. Updates include newer air conditioning (2018); updated furnace (2013); and newer roofing (less than 5 years). Located in a peaceful neighborhood near the Forest View Park District and Ottawa Trail Woods. You won't want to miss your chance to own the perfect home at the perfect price! Call to schedule your private showing today!
Property Specifics
| Single Family | |
| — | |
| — | |
| 1949 | |
| Full | |
| — | |
| No | |
| 0.13 |
| Cook | |
| — | |
| — / Not Applicable | |
| None | |
| Lake Michigan | |
| Public Sewer | |
| 10757887 | |
| 19063220240000 |
Nearby Schools
| NAME: | DISTRICT: | DISTANCE: | |
|---|---|---|---|
|
Grade School
Home Elementary School |
103 | — | |
|
Middle School
Washington Middle School |
103 | Not in DB | |
|
High School
J Sterling Morton West High Scho |
201 | Not in DB | |
Property History
| DATE: | EVENT: | PRICE: | SOURCE: |
|---|---|---|---|
| 2 Sep, 2020 | Sold | $200,000 | MRED MLS |
| 10 Jul, 2020 | Under contract | $200,000 | MRED MLS |
| 24 Jun, 2020 | Listed for sale | $200,000 | MRED MLS |
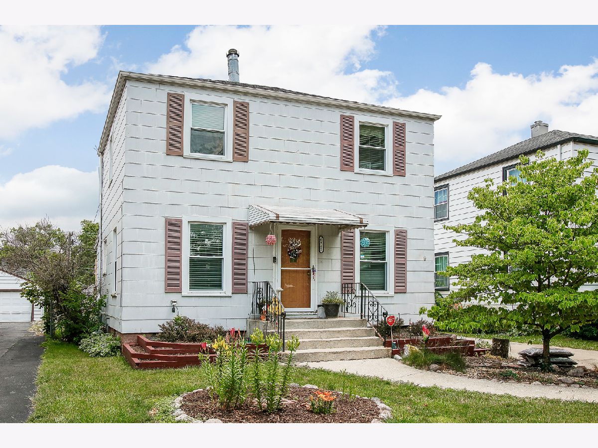
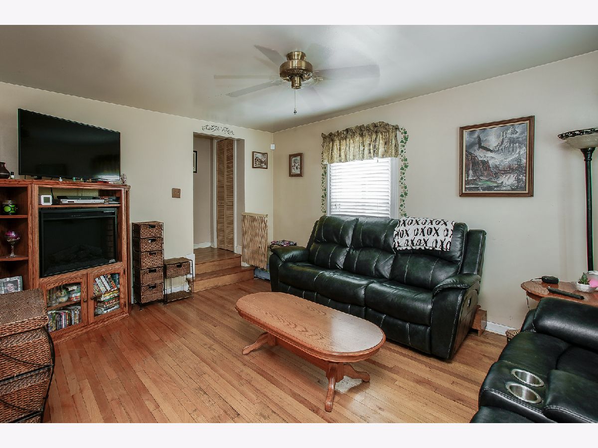

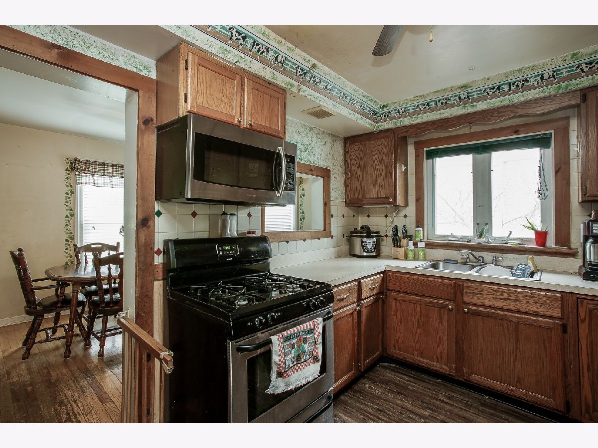
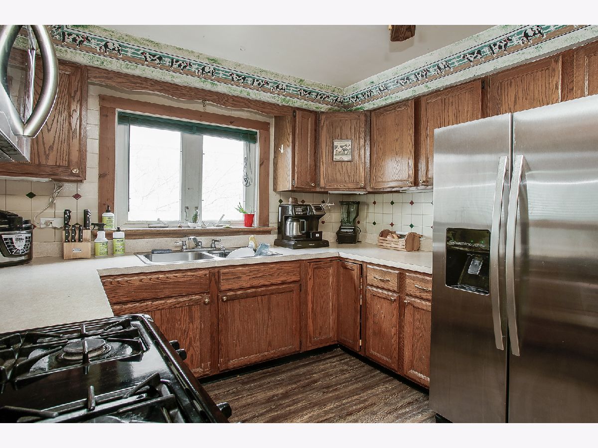
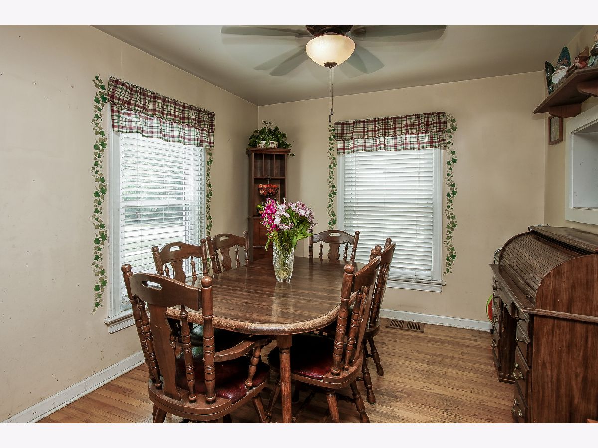
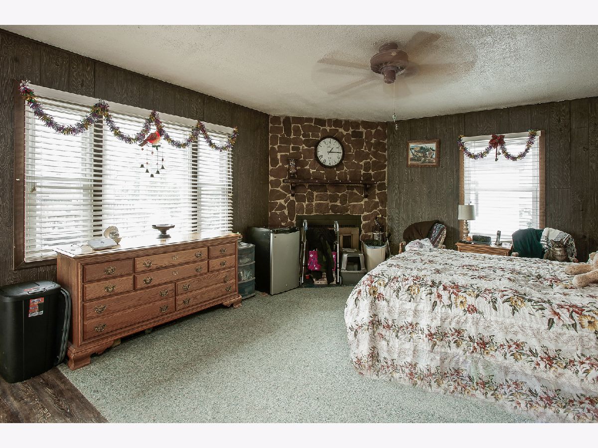
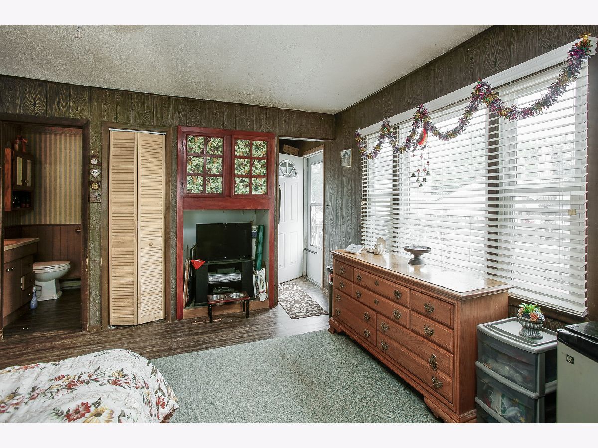
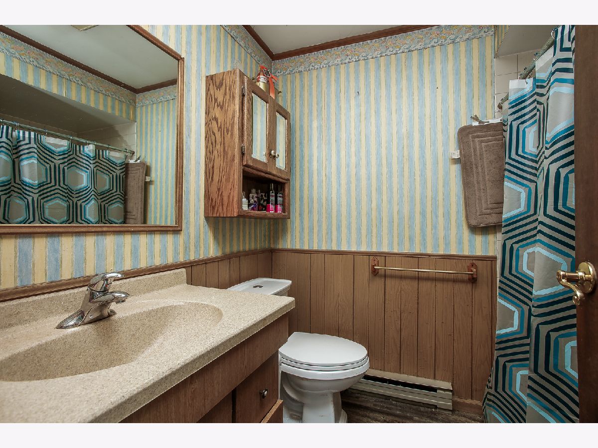
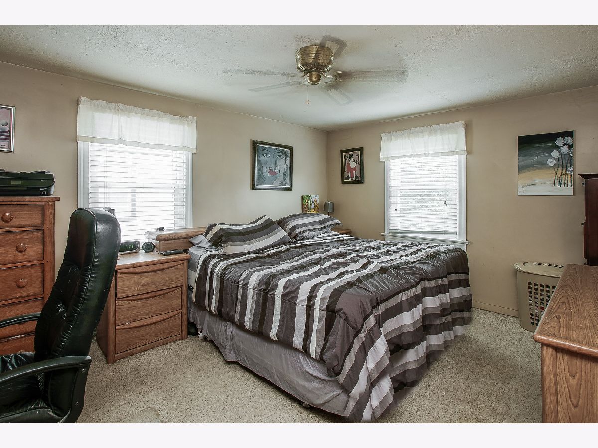
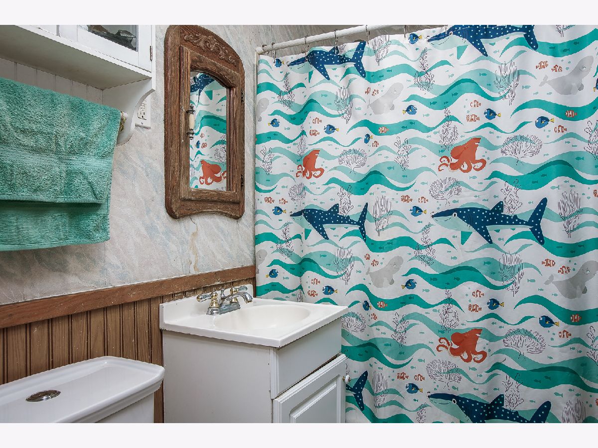
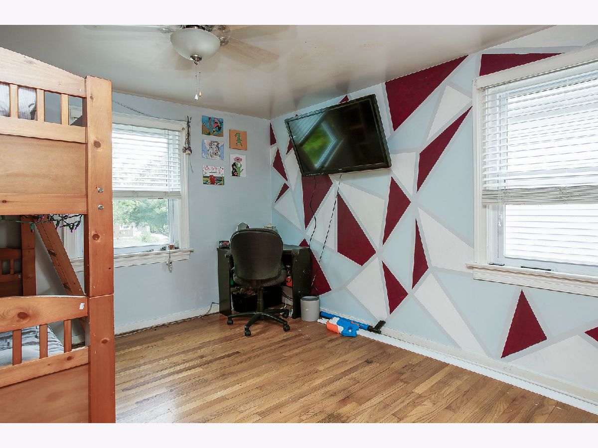
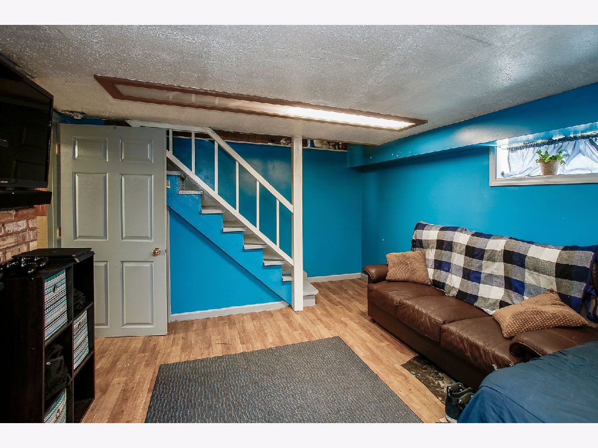
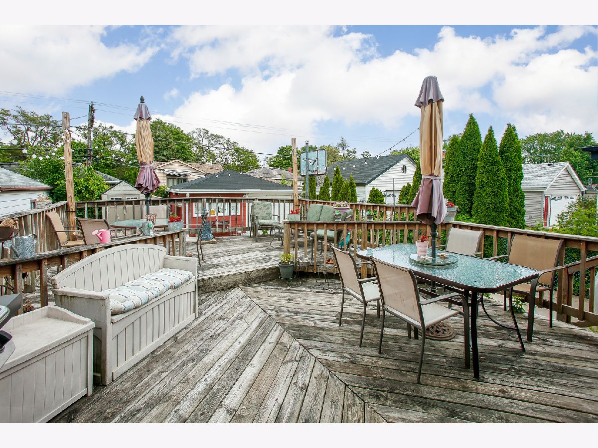
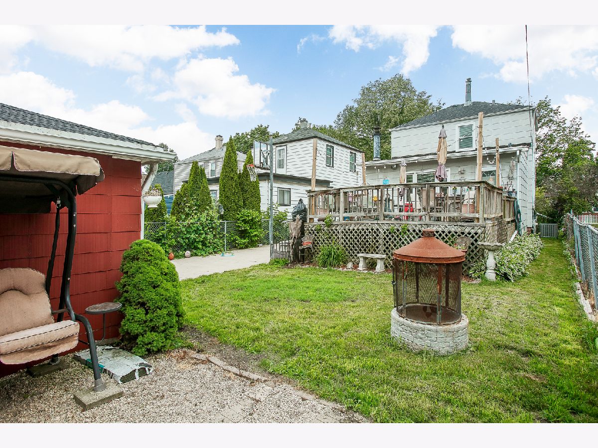
Room Specifics
Total Bedrooms: 3
Bedrooms Above Ground: 3
Bedrooms Below Ground: 0
Dimensions: —
Floor Type: Carpet
Dimensions: —
Floor Type: Hardwood
Full Bathrooms: 2
Bathroom Amenities: —
Bathroom in Basement: 0
Rooms: No additional rooms
Basement Description: Unfinished
Other Specifics
| 2 | |
| — | |
| Concrete | |
| Deck | |
| — | |
| 40X137 | |
| — | |
| Full | |
| Hardwood Floors, First Floor Bedroom, First Floor Full Bath | |
| Range, Refrigerator | |
| Not in DB | |
| — | |
| — | |
| — | |
| — |
Tax History
| Year | Property Taxes |
|---|---|
| 2020 | $5,311 |
Contact Agent
Nearby Similar Homes
Nearby Sold Comparables
Contact Agent
Listing Provided By
Compass

