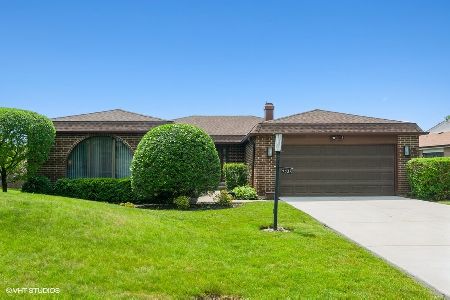4527 Lindenwood Lane, Northbrook, Illinois 60062
$495,000
|
Sold
|
|
| Status: | Closed |
| Sqft: | 2,511 |
| Cost/Sqft: | $209 |
| Beds: | 2 |
| Baths: | 3 |
| Year Built: | 1984 |
| Property Taxes: | $13,366 |
| Days On Market: | 1531 |
| Lot Size: | 0,15 |
Description
Lovely and bright, this stunning ranch home in sought-after Villas North is full of natural light. An inviting foyer, with dual skylights welcomes you, and opens into an expansive great room with floor to ceiling windows overlooking a lovely yard. The spacious kitchen has an oversized island and plenty of room for table space. There is an abundance of beautiful Wood Mode white cabinetry, with contrasting dark granite counters. A Viking cooktop and Broan hood, vented to the outdoors is one of the newest additions to this beauty. The vast primary suite has extensive closet space including professionally integrated organizers and mirrors, a sitting area, and sliders leading to the back courtyard. The primary bath is lovely, with dual sinks, built-in medicine cabinets, and a separate room divided by a pocket door housing a jetted tub, toilet, and shower. The second bedroom is spacious as well, with large windows and is adjacent to the hall bath. A beautiful den with built-in cabinetry is located within the same corridor and could be transformed into a third bedroom if desired. This home has the added and unusual feature of a FINISHED BASEMENT! The basement is organized as a large open recreational area, with a bar and plenty of room for a pool table, couches and TV. There is workshop area as well as an abundance of storage. Located on a lovely lot, with a courtyard patio, 4527 Lindenwood Ln is one of the most elegant, and large homes in the neighborhood. Run, don't walk to see this wonderful home! Please note: Home is in excellent condition, has been very well maintained, and is sold as-is.
Property Specifics
| Single Family | |
| — | |
| Ranch | |
| 1984 | |
| Full | |
| — | |
| No | |
| 0.15 |
| Cook | |
| Villas North | |
| 320 / Monthly | |
| Water,Insurance,Lawn Care,Scavenger,Snow Removal,Other | |
| Public | |
| Public Sewer | |
| 11273197 | |
| 03012060020000 |
Nearby Schools
| NAME: | DISTRICT: | DISTANCE: | |
|---|---|---|---|
|
Grade School
Walt Whitman Elementary School |
21 | — | |
|
Middle School
Oliver W Holmes Middle School |
21 | Not in DB | |
|
High School
Wheeling High School |
214 | Not in DB | |
Property History
| DATE: | EVENT: | PRICE: | SOURCE: |
|---|---|---|---|
| 29 Dec, 2021 | Sold | $495,000 | MRED MLS |
| 4 Dec, 2021 | Under contract | $525,000 | MRED MLS |
| — | Last price change | $575,000 | MRED MLS |
| 18 Nov, 2021 | Listed for sale | $575,000 | MRED MLS |
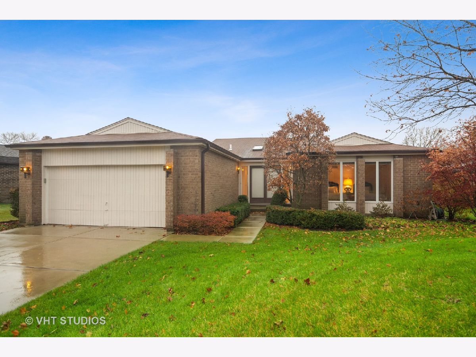
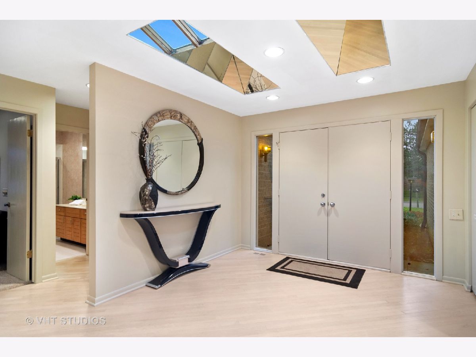
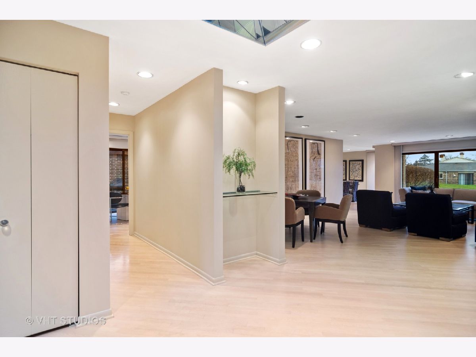
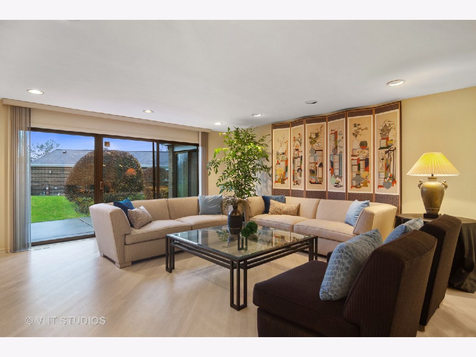
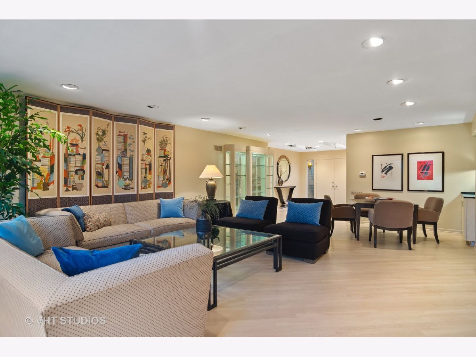
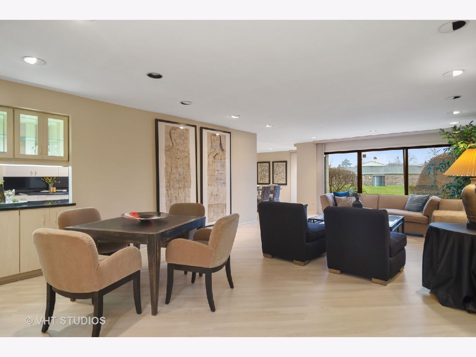
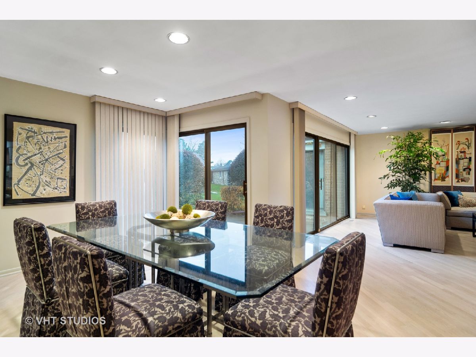
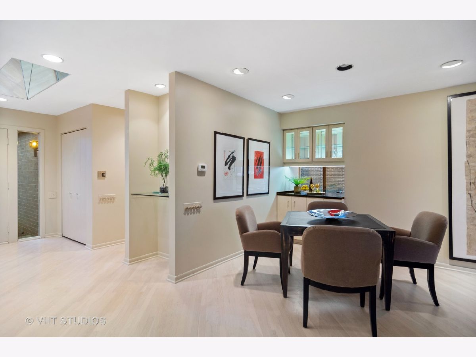
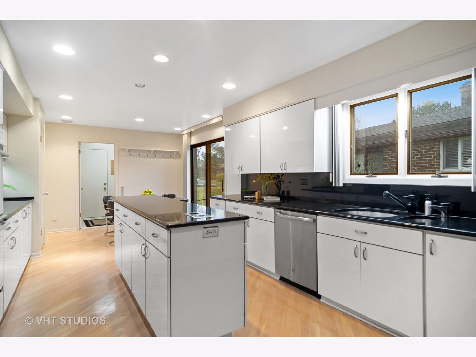
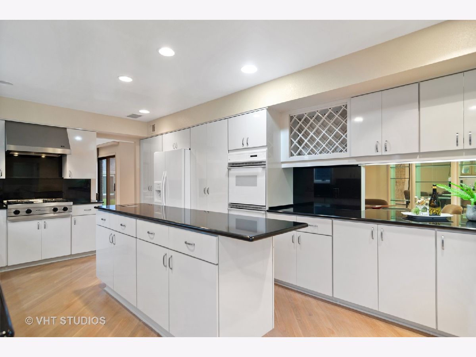
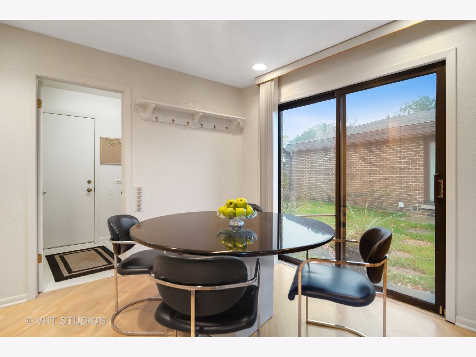

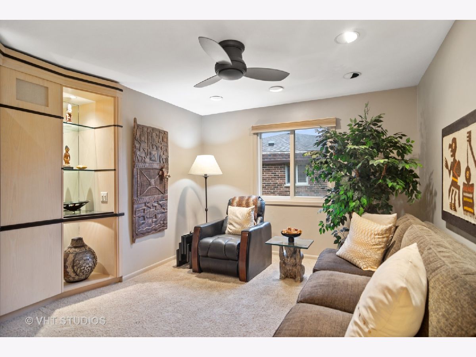
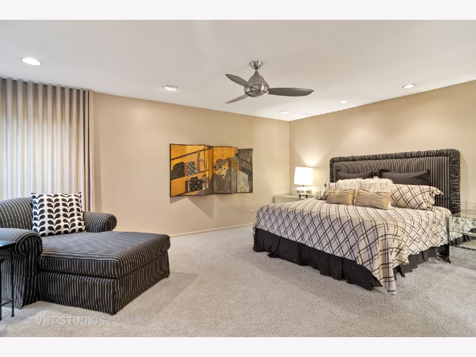
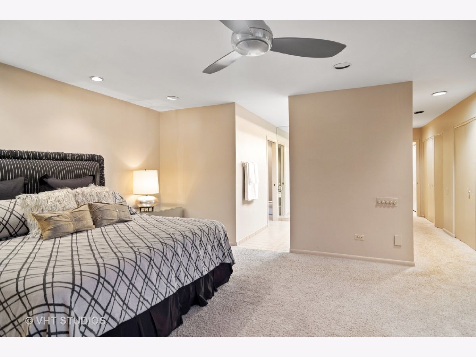
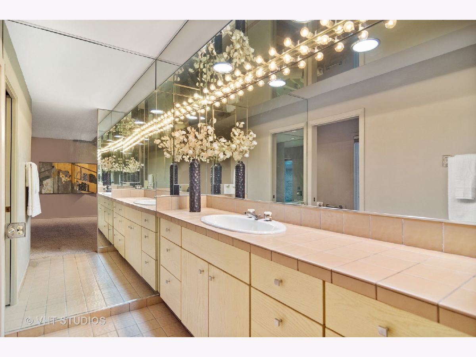
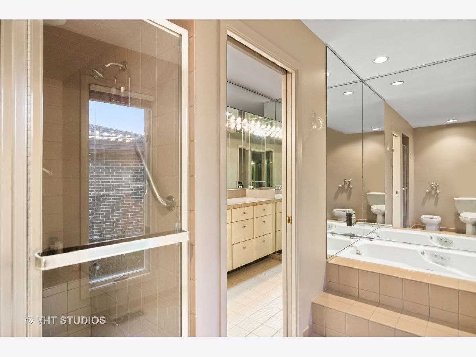
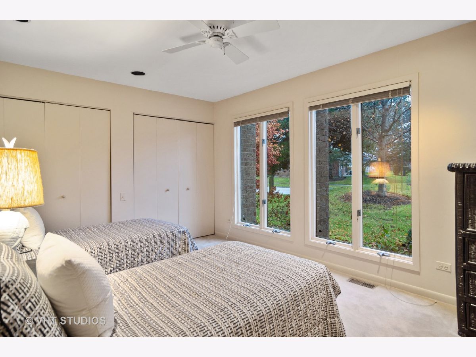
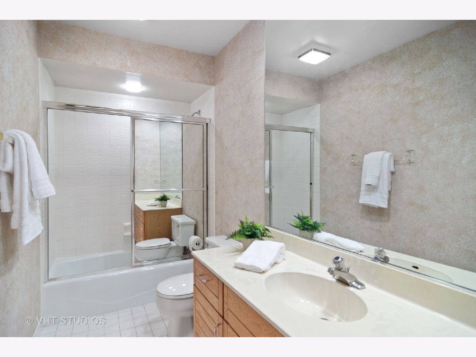
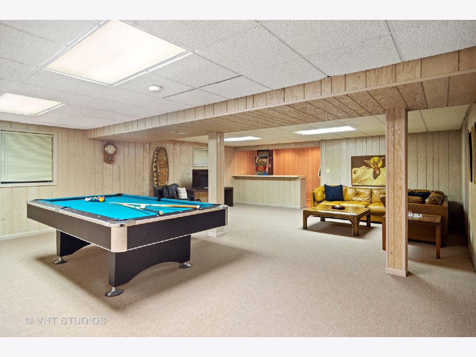
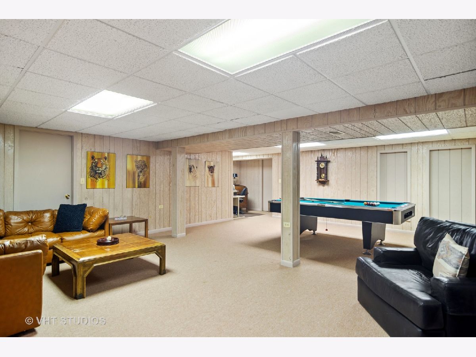
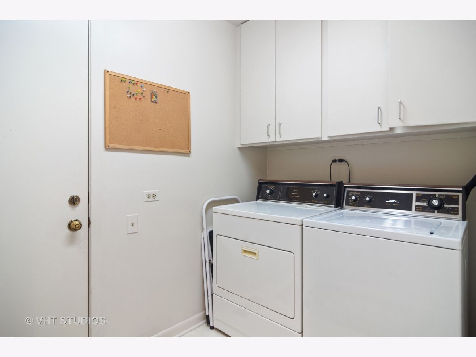
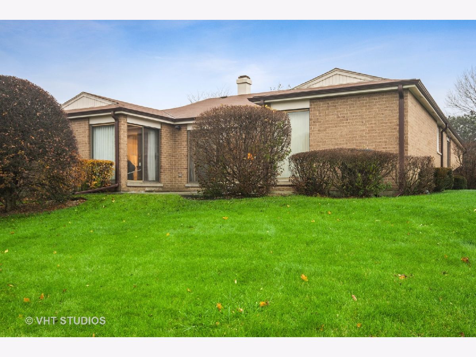
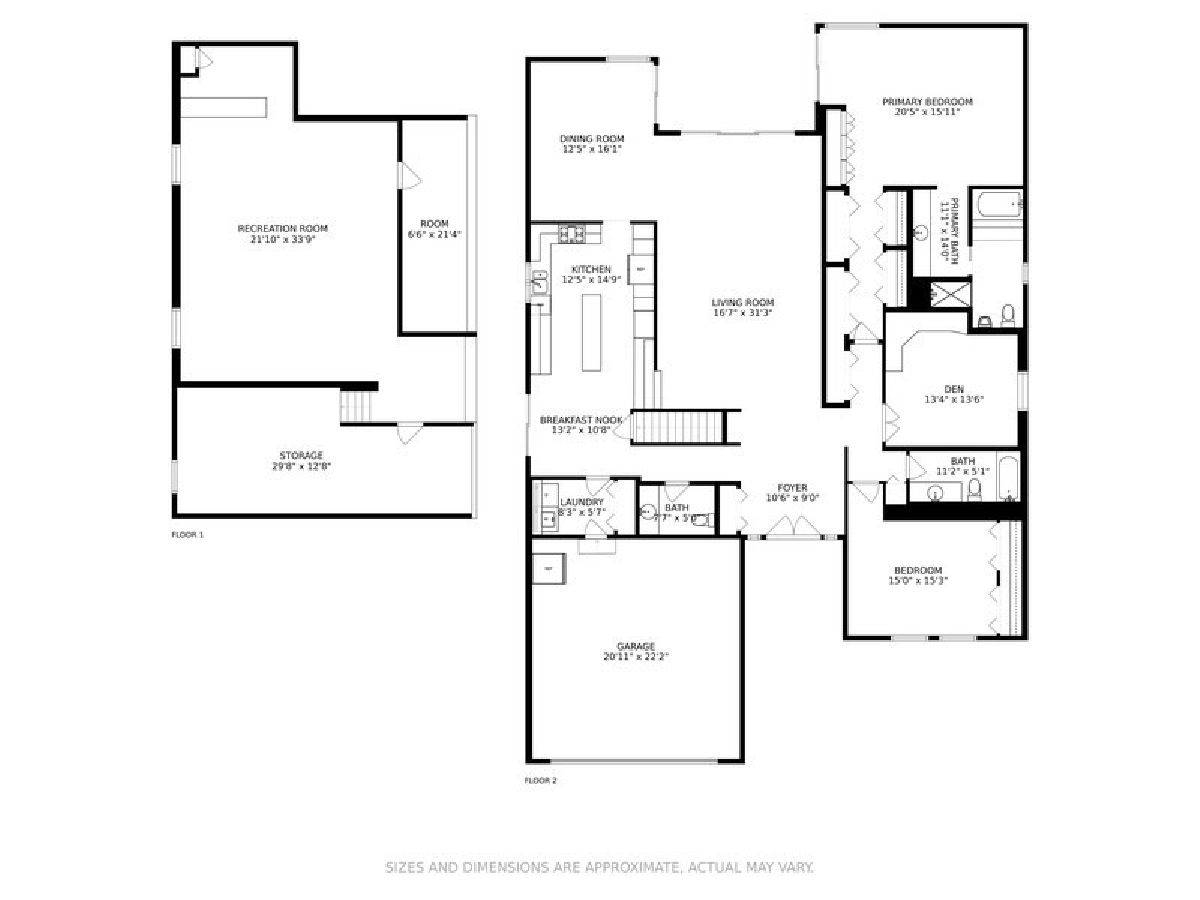
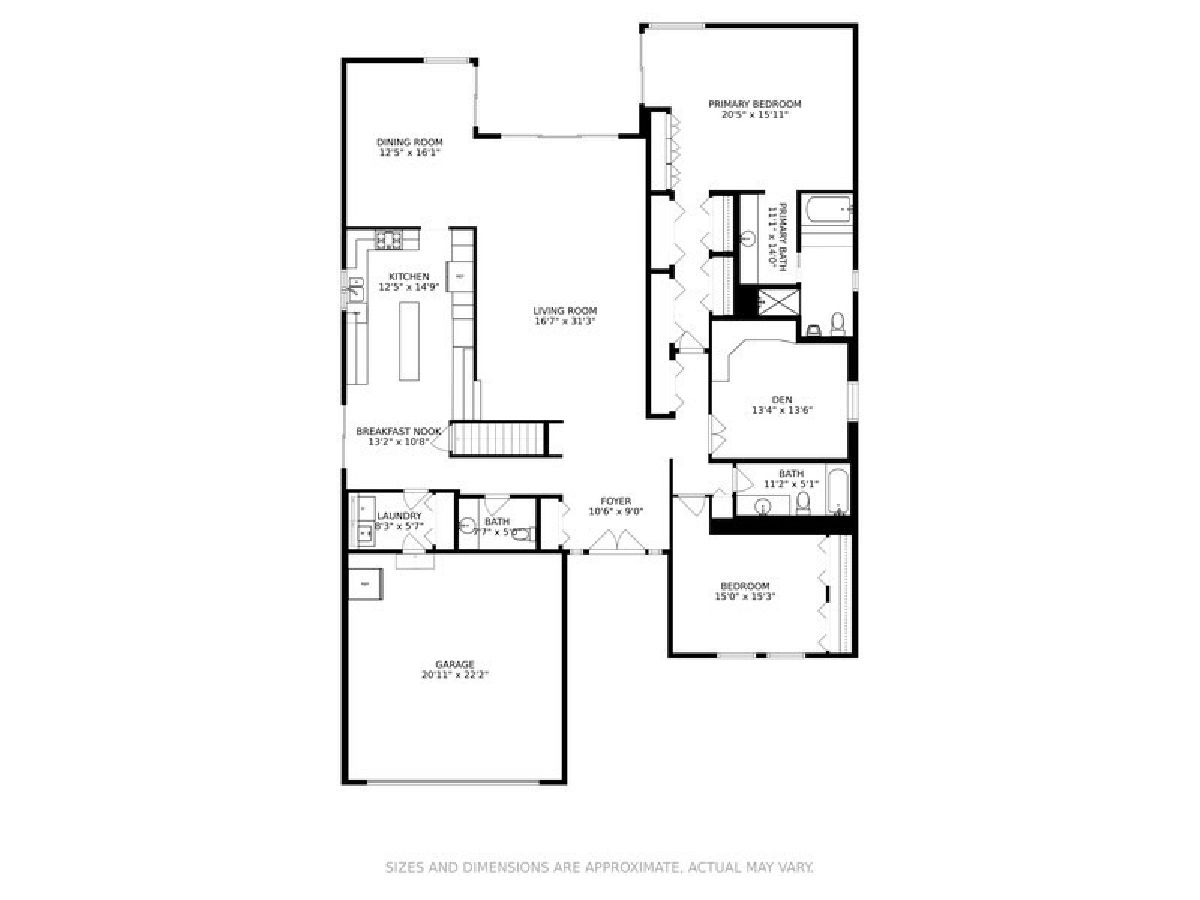
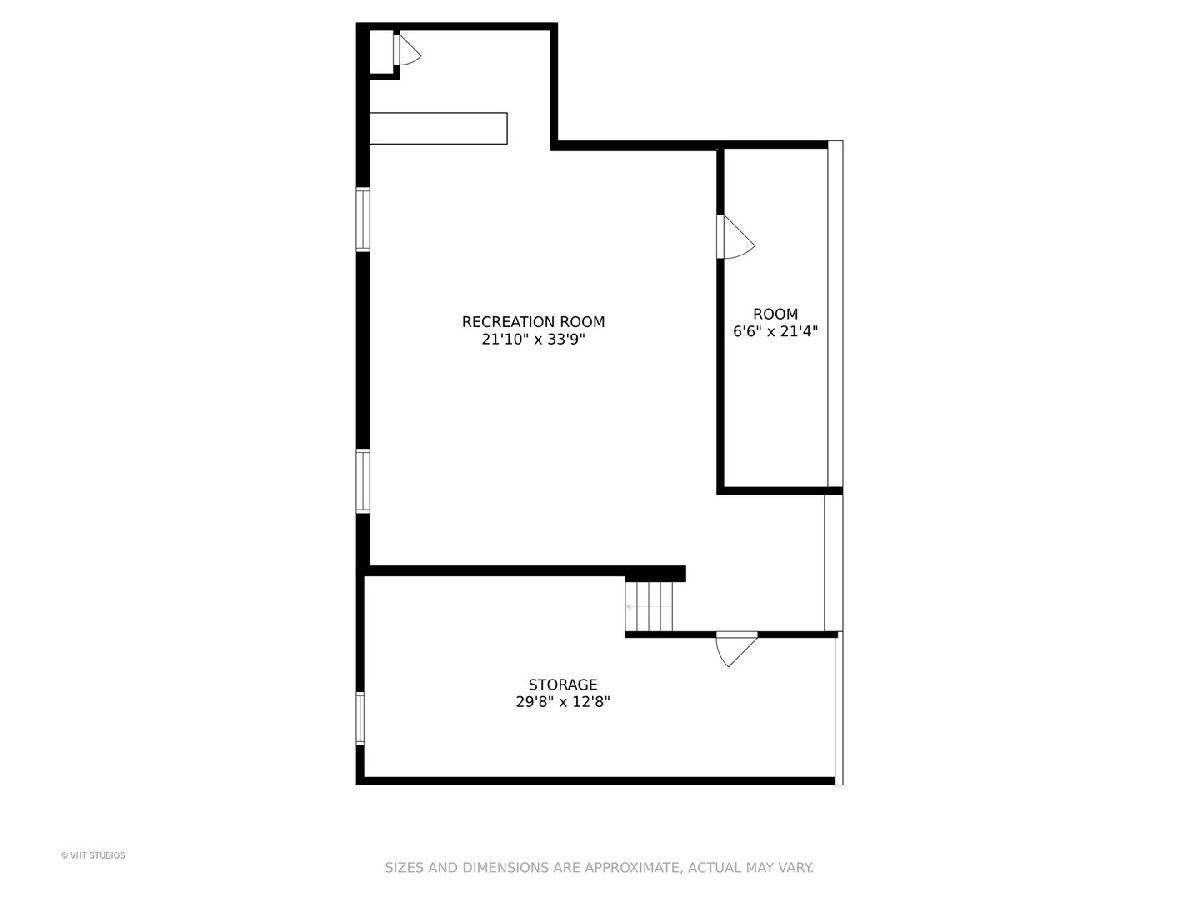
Room Specifics
Total Bedrooms: 2
Bedrooms Above Ground: 2
Bedrooms Below Ground: 0
Dimensions: —
Floor Type: Carpet
Full Bathrooms: 3
Bathroom Amenities: Whirlpool,Separate Shower
Bathroom in Basement: 0
Rooms: Recreation Room,Den,Storage,Other Room,Eating Area
Basement Description: Finished
Other Specifics
| 2 | |
| Concrete Perimeter | |
| Concrete | |
| — | |
| — | |
| 105 X 60 | |
| — | |
| Full | |
| Skylight(s), Bar-Dry, Hardwood Floors, First Floor Bedroom, First Floor Laundry, First Floor Full Bath, Open Floorplan, Some Carpeting, Drapes/Blinds | |
| Double Oven, Dishwasher, High End Refrigerator, Washer, Dryer, Disposal, Cooktop, Range Hood | |
| Not in DB | |
| Sidewalks, Street Paved | |
| — | |
| — | |
| — |
Tax History
| Year | Property Taxes |
|---|---|
| 2021 | $13,366 |
Contact Agent
Nearby Similar Homes
Nearby Sold Comparables
Contact Agent
Listing Provided By
@properties


