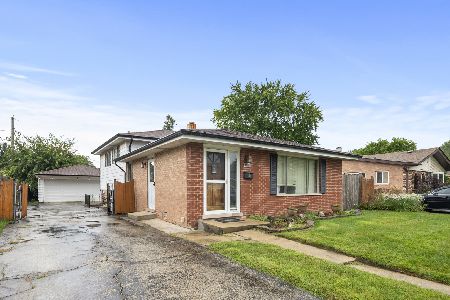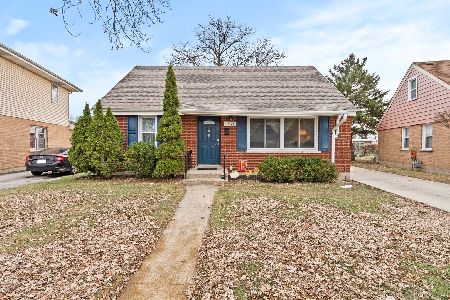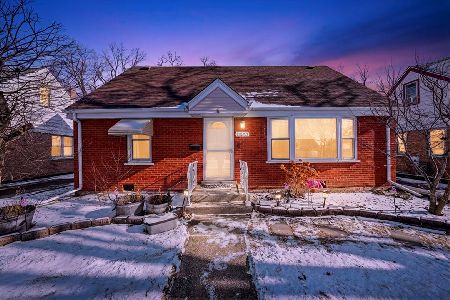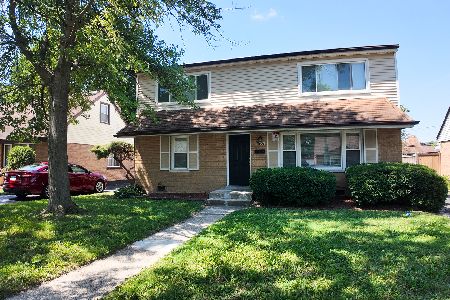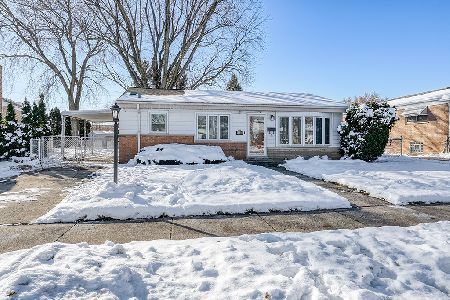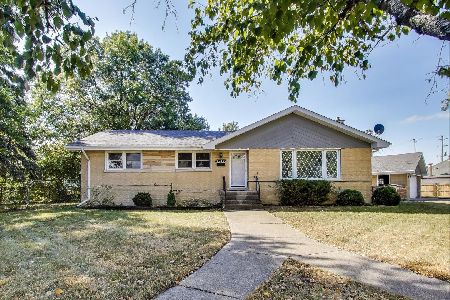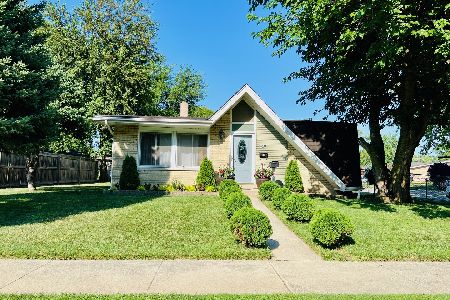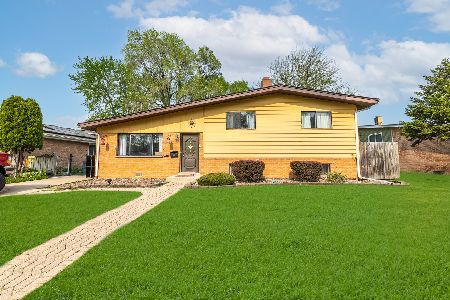4528 117th Street, Alsip, Illinois 60803
$236,000
|
Sold
|
|
| Status: | Closed |
| Sqft: | 1,737 |
| Cost/Sqft: | $142 |
| Beds: | 4 |
| Baths: | 2 |
| Year Built: | 1967 |
| Property Taxes: | $5,831 |
| Days On Market: | 2498 |
| Lot Size: | 0,18 |
Description
A must see! A rare find in Alsip, this home could show in a magazine. Open concept with cathedral ceilings and fully UPDATED. Remodeled kitchen with granite counters, 4' X 6" kitchen island, stainless steel appliances and built-in beverage cooler, updated bathrooms with two sinks in upstairs, new flooring, new light fixtures, new ceiling fans throughout. House has an oversize lot and the yard is great entertaining space, outdoor tv for baseball/football/hockey fans, all brick pathways and driveway, large deck, lot is fully fenced in. Furnace and roof 7 years old. Best neighborhood and location in Alsip. Walk to Stoney Creek Elementary, Prairie Jr. High, and Marist High School. Walking trail is three houses away
Property Specifics
| Single Family | |
| — | |
| Tri-Level | |
| 1967 | |
| Partial | |
| — | |
| No | |
| 0.18 |
| Cook | |
| — | |
| 0 / Not Applicable | |
| None | |
| Lake Michigan | |
| Public Sewer, Sewer-Storm | |
| 10323793 | |
| 24223340150000 |
Nearby Schools
| NAME: | DISTRICT: | DISTANCE: | |
|---|---|---|---|
|
Grade School
Stony Creek Elementary School |
126 | — | |
|
Middle School
Prairie Junior High School |
126 | Not in DB | |
|
High School
A B Shepard High School (campus |
218 | Not in DB | |
Property History
| DATE: | EVENT: | PRICE: | SOURCE: |
|---|---|---|---|
| 3 Jun, 2019 | Sold | $236,000 | MRED MLS |
| 28 Apr, 2019 | Under contract | $245,900 | MRED MLS |
| — | Last price change | $249,900 | MRED MLS |
| 27 Mar, 2019 | Listed for sale | $249,900 | MRED MLS |
Room Specifics
Total Bedrooms: 4
Bedrooms Above Ground: 4
Bedrooms Below Ground: 0
Dimensions: —
Floor Type: Wood Laminate
Dimensions: —
Floor Type: Wood Laminate
Dimensions: —
Floor Type: Carpet
Full Bathrooms: 2
Bathroom Amenities: Whirlpool,Double Sink
Bathroom in Basement: 1
Rooms: No additional rooms
Basement Description: Finished
Other Specifics
| 2.5 | |
| Concrete Perimeter | |
| Brick,Side Drive | |
| Deck, Brick Paver Patio | |
| Fenced Yard | |
| 8000 SQ FT | |
| — | |
| None | |
| Vaulted/Cathedral Ceilings, Skylight(s), Wood Laminate Floors | |
| Range, Microwave, Dishwasher, High End Refrigerator, Washer, Dryer, Disposal, Trash Compactor, Stainless Steel Appliance(s), Wine Refrigerator | |
| Not in DB | |
| Sidewalks, Street Lights, Street Paved | |
| — | |
| — | |
| Wood Burning, Attached Fireplace Doors/Screen, Heatilator |
Tax History
| Year | Property Taxes |
|---|---|
| 2019 | $5,831 |
Contact Agent
Nearby Similar Homes
Nearby Sold Comparables
Contact Agent
Listing Provided By
iRealty Flat Fee Brokerage

