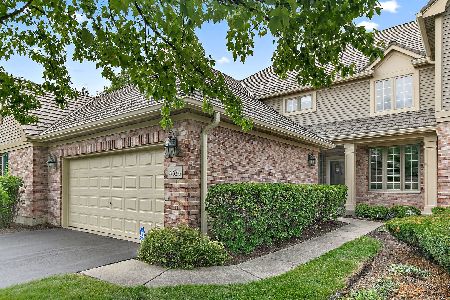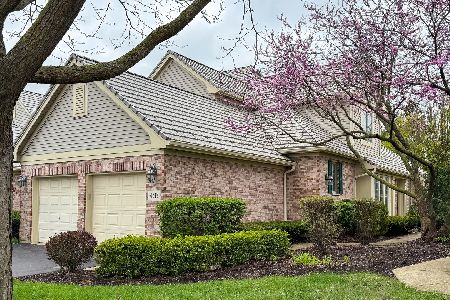4528 Seminole Drive, Glenview, Illinois 60026
$625,000
|
Sold
|
|
| Status: | Closed |
| Sqft: | 2,463 |
| Cost/Sqft: | $263 |
| Beds: | 3 |
| Baths: | 4 |
| Year Built: | 1999 |
| Property Taxes: | $10,459 |
| Days On Market: | 2194 |
| Lot Size: | 0,00 |
Description
Wow! This tastefully updated Villas of Indian Ridge townhouse has it all. First floor master, beautiful lake views, spacious open floor plan. Finished basement with custom staircase, large recreation area, office, wet bar and full bath, Tons of built-ins for storage in entire house. Beautiful new (2019) kitchen designed and installed by Knobel Kitchens. Huge island with seating for four. High end gray laminate cabinets. Sub Zero, Wolf 6 burners gas range, Zephyr hood, Bosch dishwasher, granite counters, beautiful tile floor. Amazing lake views from two-story kitchen window. Kitchen opens to great room with fireplace. Separate dining room area. Recessed custom lighting throughout entire house including new ceiling fan with light in main floor. Master bath all new (2018), dual vanities, custom rainforest shower, heated floor, separate toilet area, lots of built-ins for storage. New Powder Room 2019. Laundry room with new tile floor and newer machines accesses two-car attached garage. Two spacious bedrooms upstairs with large walk in closet and full bath. No expense was spared, move into this totally updated beautiful home and enjoy. Everything has been done for you. Located in Villas of Indian Ridge, attached to Indian Ridge community with three lakes, fountains, park, extra wide streets, all professionally landscaped and only one entrance. Close to stores, easy access to 294, 20 minutes to O'Hare International Airport.
Property Specifics
| Condos/Townhomes | |
| 2 | |
| — | |
| 1999 | |
| Partial | |
| — | |
| Yes | |
| — |
| Cook | |
| Villas Of Indian Ridge | |
| 325 / Monthly | |
| Insurance,Exterior Maintenance,Lawn Care,Snow Removal | |
| Lake Michigan,Public | |
| Public Sewer, Sewer-Storm | |
| 10631073 | |
| 04201040300000 |
Nearby Schools
| NAME: | DISTRICT: | DISTANCE: | |
|---|---|---|---|
|
Grade School
Henry Winkelman Elementary Schoo |
31 | — | |
|
Middle School
Field School |
31 | Not in DB | |
|
High School
Glenbrook South High School |
225 | Not in DB | |
Property History
| DATE: | EVENT: | PRICE: | SOURCE: |
|---|---|---|---|
| 30 Jul, 2020 | Sold | $625,000 | MRED MLS |
| 29 Jun, 2020 | Under contract | $649,000 | MRED MLS |
| — | Last price change | $659,000 | MRED MLS |
| 7 Feb, 2020 | Listed for sale | $675,000 | MRED MLS |
Room Specifics
Total Bedrooms: 3
Bedrooms Above Ground: 3
Bedrooms Below Ground: 0
Dimensions: —
Floor Type: Carpet
Dimensions: —
Floor Type: Carpet
Full Bathrooms: 4
Bathroom Amenities: Separate Shower
Bathroom in Basement: 1
Rooms: Office,Sitting Room,Foyer
Basement Description: Finished
Other Specifics
| 2 | |
| — | |
| Asphalt | |
| Patio, End Unit | |
| Lake Front,Landscaped | |
| 35 X 113 X 105 X 43 | |
| — | |
| Full | |
| Vaulted/Cathedral Ceilings, Bar-Wet, Hardwood Floors, First Floor Bedroom, First Floor Laundry, First Floor Full Bath, Storage, Walk-In Closet(s) | |
| Range, Microwave, Dishwasher, High End Refrigerator, Washer, Dryer, Disposal, Range Hood | |
| Not in DB | |
| — | |
| — | |
| Park | |
| Heatilator |
Tax History
| Year | Property Taxes |
|---|---|
| 2020 | $10,459 |
Contact Agent
Nearby Similar Homes
Nearby Sold Comparables
Contact Agent
Listing Provided By
@properties





