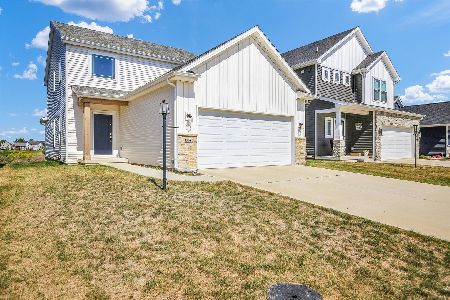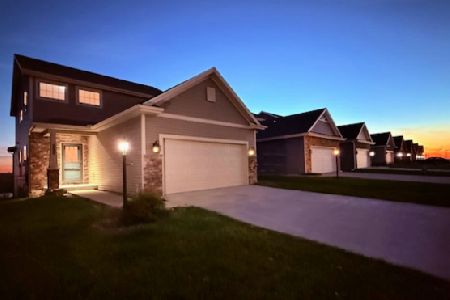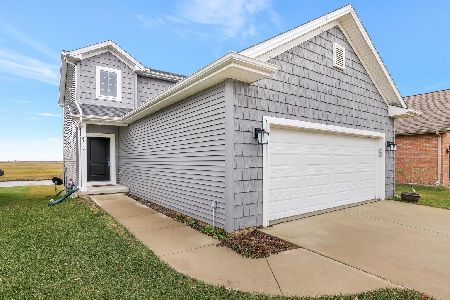4529 Nicklaus Drive, Champaign, Illinois 61822
$370,000
|
Sold
|
|
| Status: | Closed |
| Sqft: | 1,776 |
| Cost/Sqft: | $208 |
| Beds: | 3 |
| Baths: | 4 |
| Year Built: | 2017 |
| Property Taxes: | $6,551 |
| Days On Market: | 1381 |
| Lot Size: | 0,12 |
Description
Beautiful home with custom woodwork above the fireplace in the two-story great-room. The open-concept floorplan boasts a first floor master suite with accent wall and walk-in closet. The eat-in kitchen has a center island with stainless appliances, recessed lighting, and pantry. The laundry room/mudroom from the two-car garage gains entry to the finished lower level with large family room with wet bar/kitchenette, office/gym with daylight basement windows, full bath, and bedroom. Upstairs is a nook as well as a full bath convenient to two additional bedrooms. This home also has a two car garage and is water front property with a large deck out back.
Property Specifics
| Single Family | |
| — | |
| — | |
| 2017 | |
| — | |
| — | |
| Yes | |
| 0.12 |
| Champaign | |
| Legends Of Champaign | |
| — / Not Applicable | |
| — | |
| — | |
| — | |
| 11385156 | |
| 462029405008 |
Nearby Schools
| NAME: | DISTRICT: | DISTANCE: | |
|---|---|---|---|
|
Grade School
Unit 4 Of Choice |
4 | — | |
|
Middle School
Champaign/middle Call Unit 4 351 |
4 | Not in DB | |
|
High School
Centennial High School |
4 | Not in DB | |
Property History
| DATE: | EVENT: | PRICE: | SOURCE: |
|---|---|---|---|
| 27 May, 2016 | Sold | $227,370 | MRED MLS |
| 23 Mar, 2016 | Under contract | $228,900 | MRED MLS |
| 21 Mar, 2016 | Listed for sale | $228,900 | MRED MLS |
| 1 Jul, 2022 | Sold | $370,000 | MRED MLS |
| 7 May, 2022 | Under contract | $370,000 | MRED MLS |
| 24 Apr, 2022 | Listed for sale | $370,000 | MRED MLS |
| 14 Feb, 2025 | Sold | $402,500 | MRED MLS |
| 6 Jan, 2025 | Under contract | $406,500 | MRED MLS |
| — | Last price change | $412,500 | MRED MLS |
| 18 Nov, 2024 | Listed for sale | $418,500 | MRED MLS |
| 24 May, 2025 | Under contract | $0 | MRED MLS |
| 14 Feb, 2025 | Listed for sale | $0 | MRED MLS |
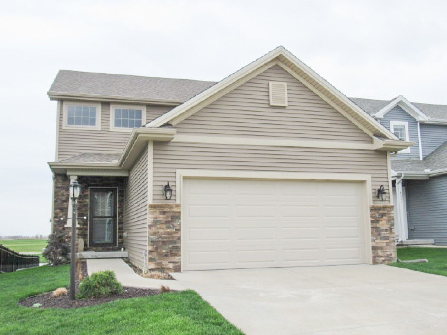
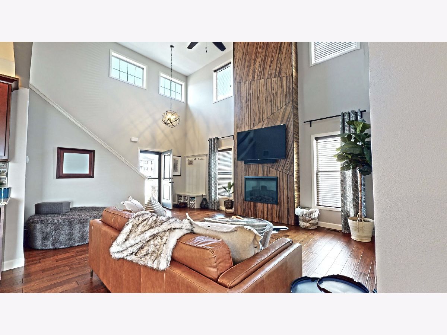
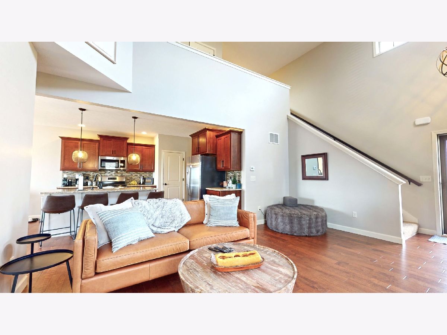
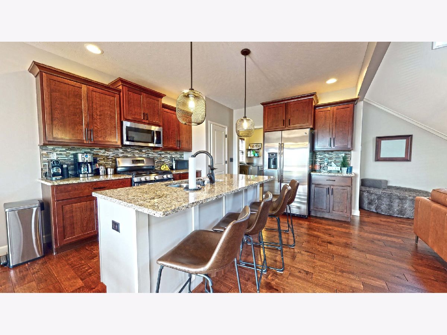
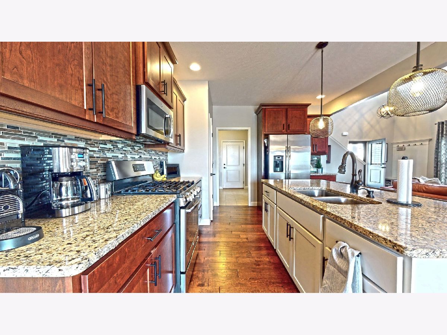
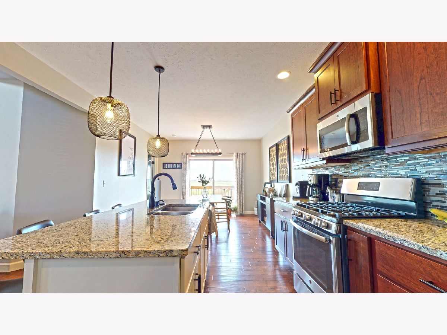
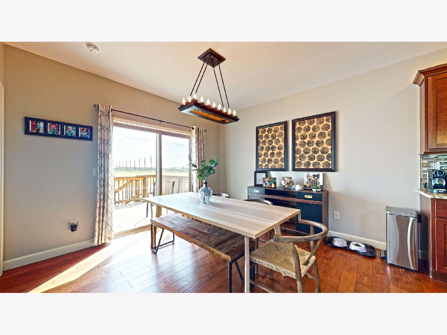
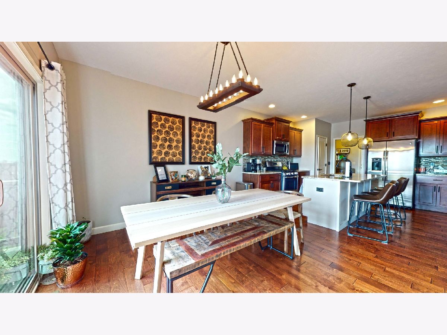
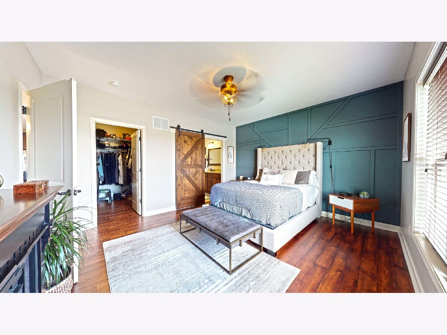
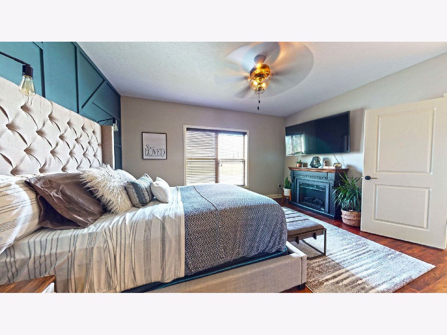
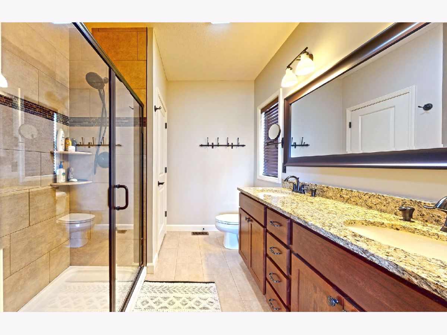
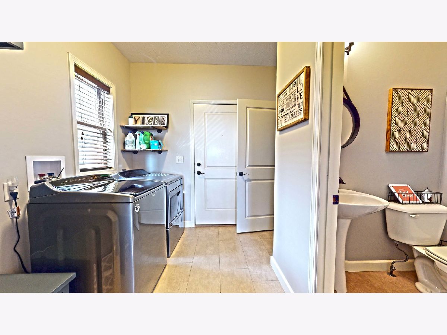
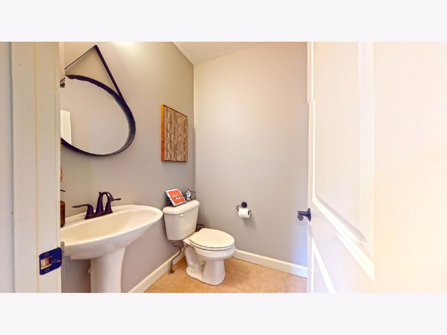
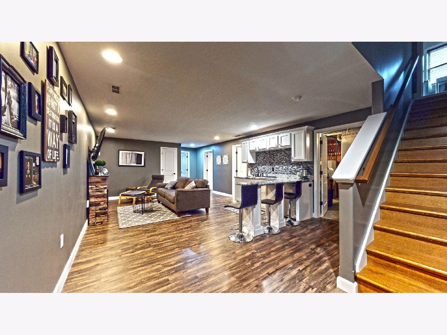
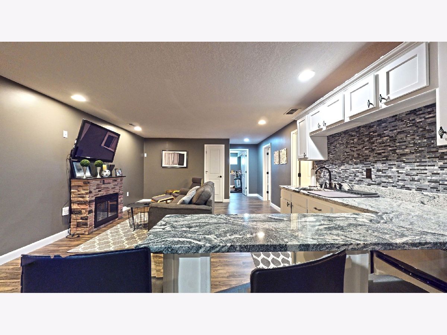
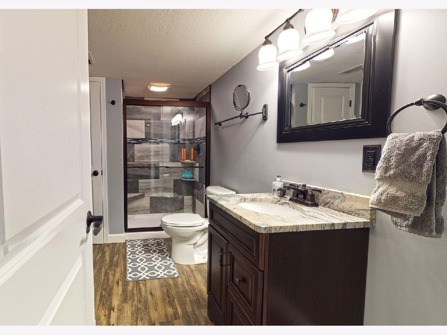
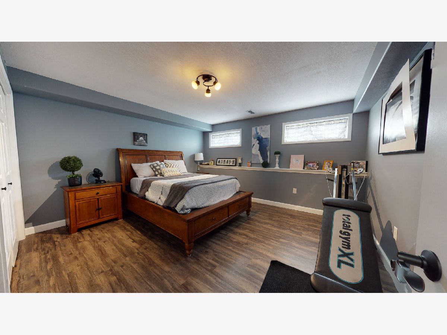
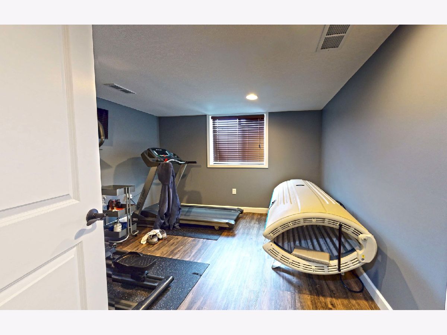
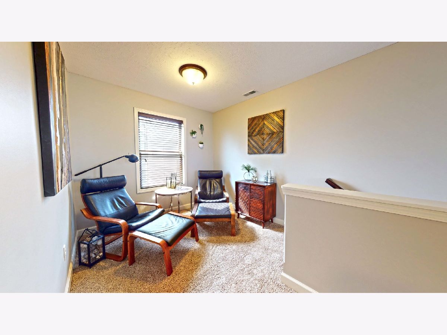
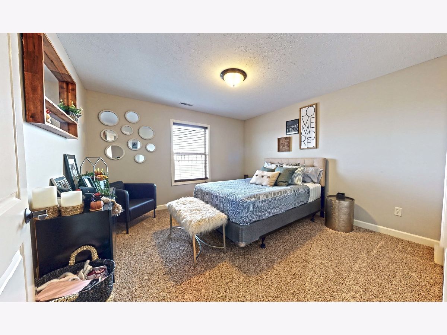
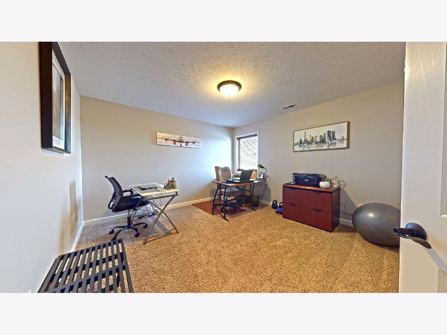
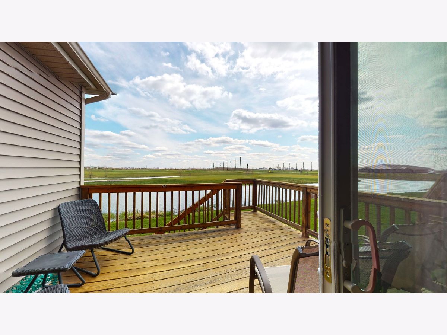
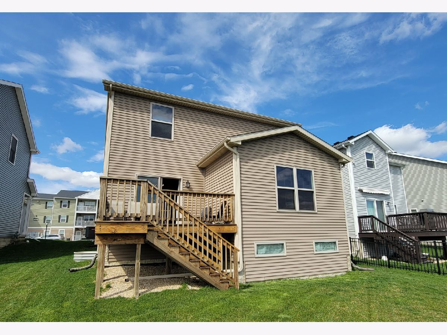
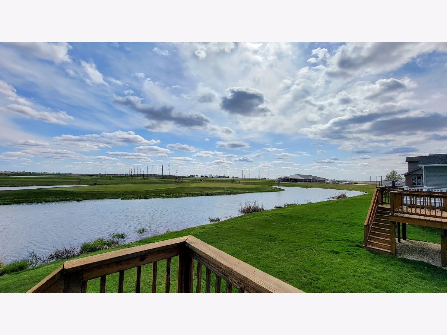
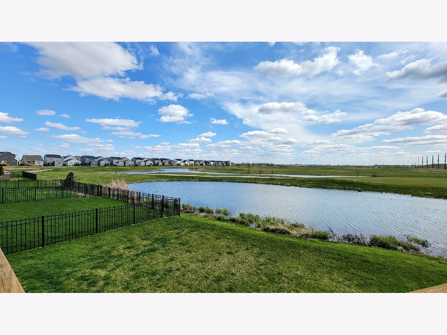
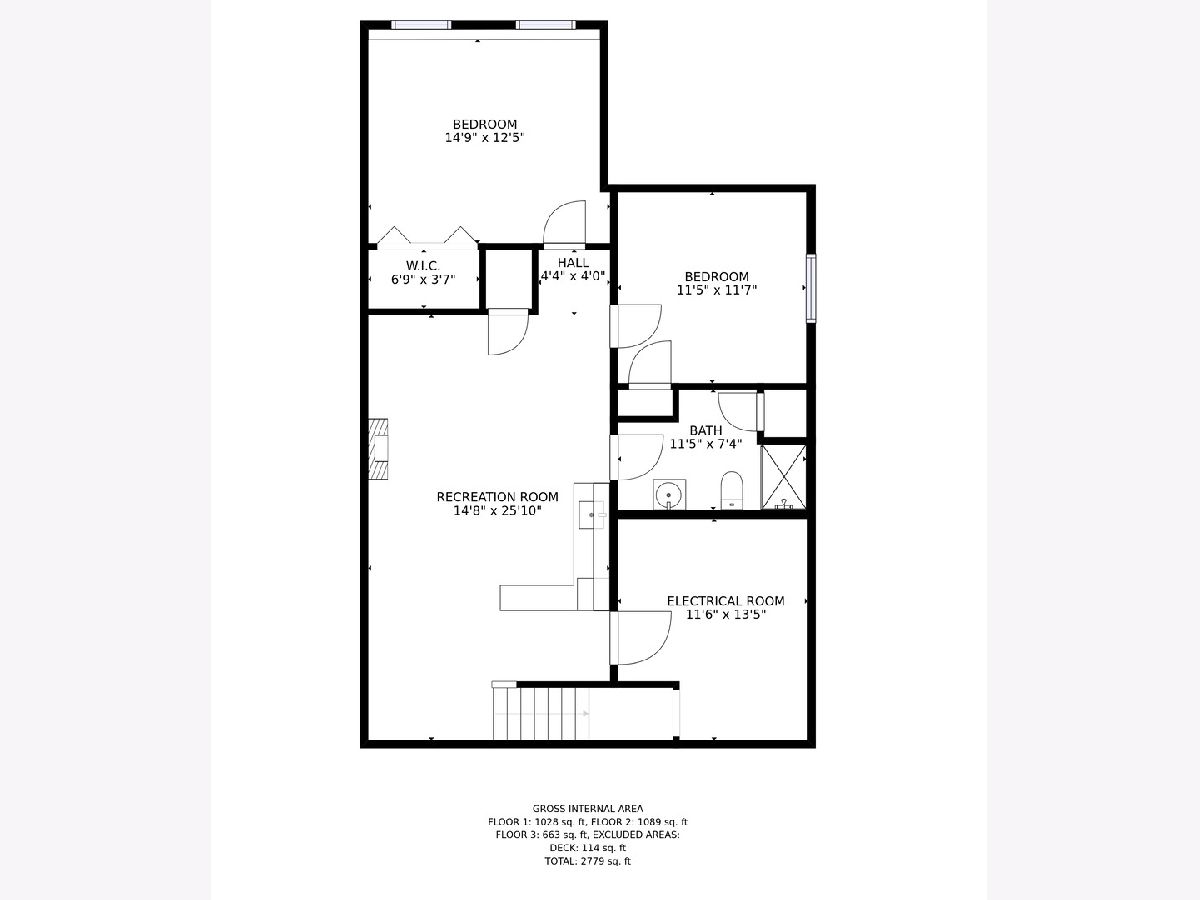
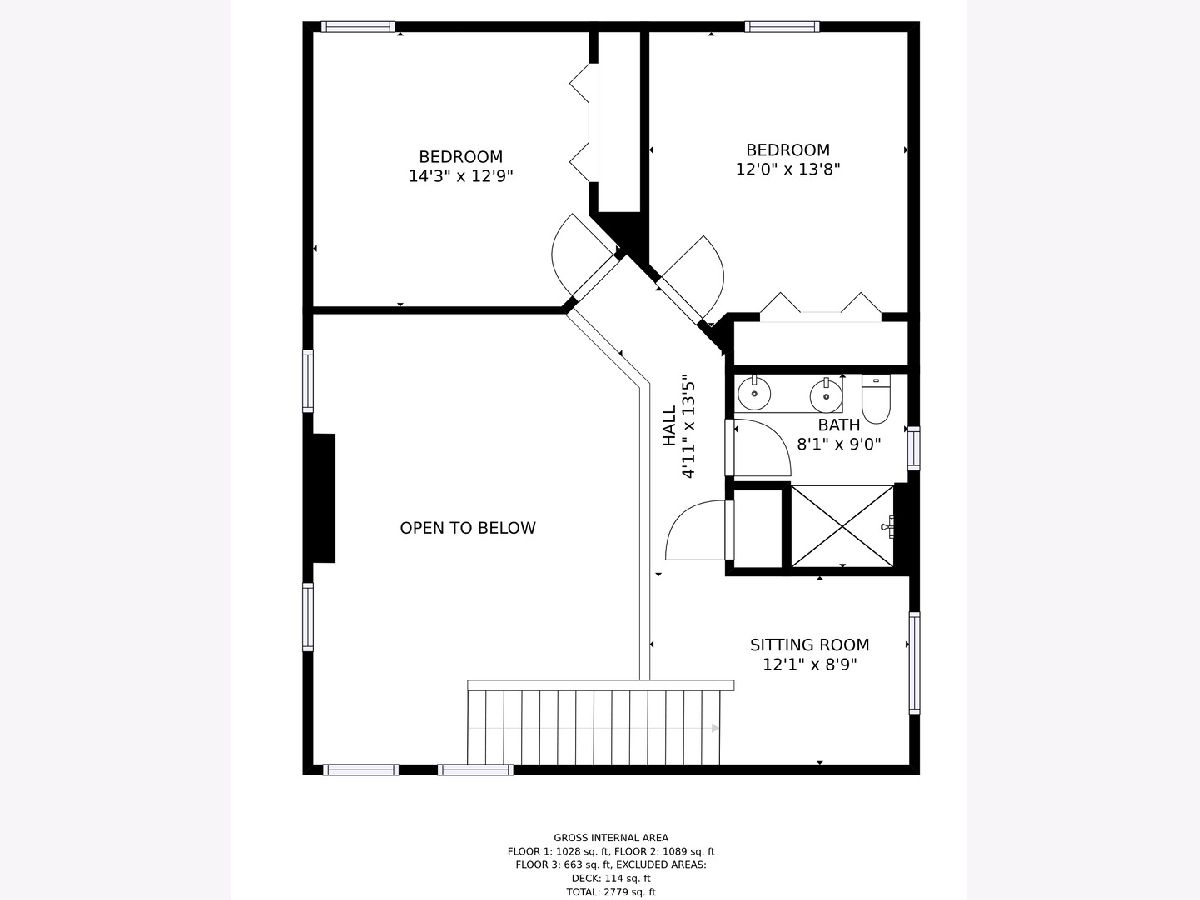
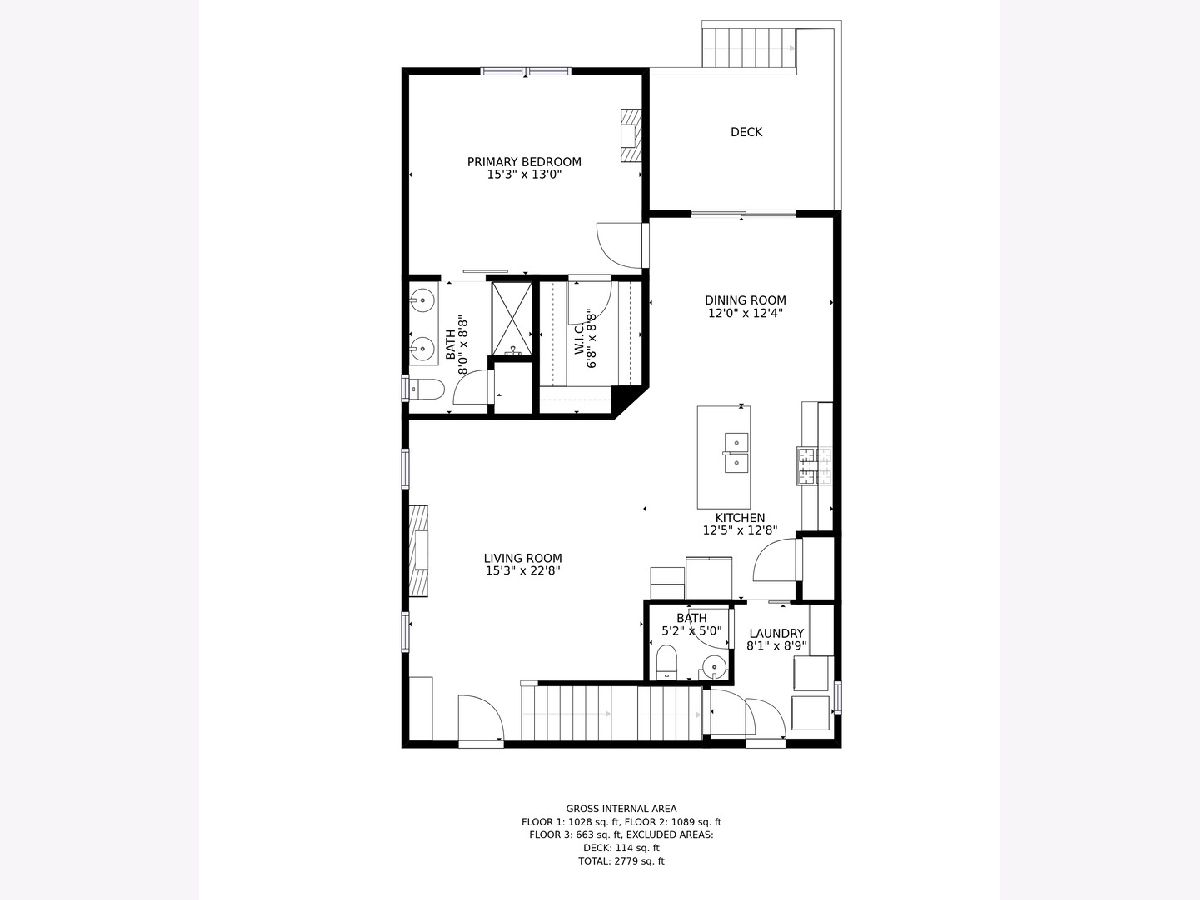
Room Specifics
Total Bedrooms: 4
Bedrooms Above Ground: 3
Bedrooms Below Ground: 1
Dimensions: —
Floor Type: —
Dimensions: —
Floor Type: —
Dimensions: —
Floor Type: —
Full Bathrooms: 4
Bathroom Amenities: Double Sink
Bathroom in Basement: 1
Rooms: —
Basement Description: Finished
Other Specifics
| 2 | |
| — | |
| — | |
| — | |
| — | |
| 43X120 | |
| — | |
| — | |
| — | |
| — | |
| Not in DB | |
| — | |
| — | |
| — | |
| — |
Tax History
| Year | Property Taxes |
|---|---|
| 2016 | $13 |
| 2022 | $6,551 |
| 2025 | $7,457 |
Contact Agent
Nearby Similar Homes
Nearby Sold Comparables
Contact Agent
Listing Provided By
Coldwell Banker R.E. Group

