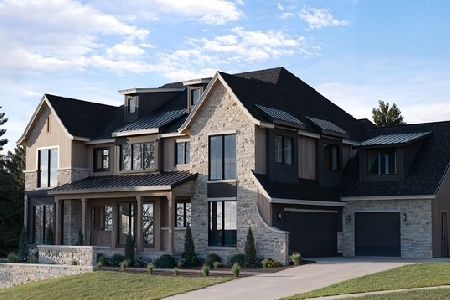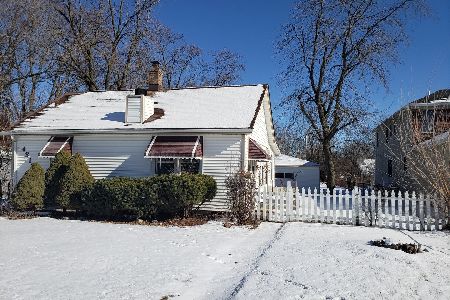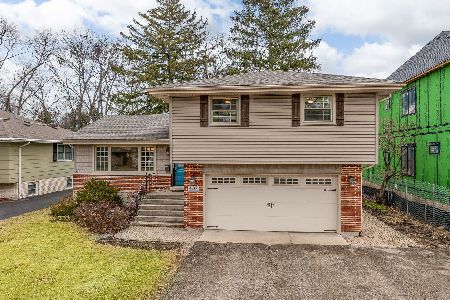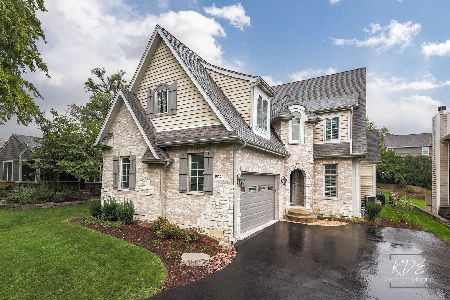4529 Pershing Road, Downers Grove, Illinois 60515
$605,000
|
Sold
|
|
| Status: | Closed |
| Sqft: | 0 |
| Cost/Sqft: | — |
| Beds: | 4 |
| Baths: | 4 |
| Year Built: | 2005 |
| Property Taxes: | $10,059 |
| Days On Market: | 6527 |
| Lot Size: | 0,00 |
Description
Luxury, opulence, friendly neighborhood, immaculate &ready to move in! Grand foyer w/strcse, inlaid HW flrs, huge island kit w/granite, SS apps, butler&walk-in pantry, open to sunny LR/FR w/elegant marble FP. Spacious bedrm suites, 1st flr den w/bilt-ins. Full bsmnt, to finish as you please -Quality construction w/fantastic finishes. BANK OWNED "AS IS". BUYER RESPONSIBLE FOR SURVEY. PURCHASER MUST HAVE PRE-QUAL FROM
Property Specifics
| Single Family | |
| — | |
| English,Traditional | |
| 2005 | |
| Full | |
| CUSTOM | |
| No | |
| 0 |
| Du Page | |
| — | |
| 0 / Not Applicable | |
| None | |
| Lake Michigan | |
| Public Sewer | |
| 06837426 | |
| 0801411041 |
Nearby Schools
| NAME: | DISTRICT: | DISTANCE: | |
|---|---|---|---|
|
Grade School
Henry Puffer Elementary School |
58 | — | |
|
Middle School
Herrick Middle School |
58 | Not in DB | |
|
High School
Downers Grove North |
99 | Not in DB | |
Property History
| DATE: | EVENT: | PRICE: | SOURCE: |
|---|---|---|---|
| 31 Jul, 2008 | Sold | $605,000 | MRED MLS |
| 7 Jul, 2008 | Under contract | $614,900 | MRED MLS |
| — | Last price change | $623,900 | MRED MLS |
| 22 Mar, 2008 | Listed for sale | $733,900 | MRED MLS |
| 15 Oct, 2012 | Sold | $521,599 | MRED MLS |
| 30 Aug, 2012 | Under contract | $539,900 | MRED MLS |
| 26 Jul, 2012 | Listed for sale | $539,900 | MRED MLS |
| 1 Dec, 2023 | Sold | $910,000 | MRED MLS |
| 14 Oct, 2023 | Under contract | $925,000 | MRED MLS |
| 11 Oct, 2023 | Listed for sale | $925,000 | MRED MLS |
Room Specifics
Total Bedrooms: 4
Bedrooms Above Ground: 4
Bedrooms Below Ground: 0
Dimensions: —
Floor Type: Carpet
Dimensions: —
Floor Type: Carpet
Dimensions: —
Floor Type: Carpet
Full Bathrooms: 4
Bathroom Amenities: Whirlpool,Separate Shower,Double Sink
Bathroom in Basement: 0
Rooms: Breakfast Room,Den,Library,Utility Room-1st Floor
Basement Description: Unfinished
Other Specifics
| 2 | |
| Concrete Perimeter | |
| Asphalt | |
| Patio | |
| — | |
| 50X167 | |
| Unfinished | |
| Full | |
| Vaulted/Cathedral Ceilings, Skylight(s) | |
| Range, Microwave, Dishwasher, Refrigerator, Bar Fridge, Disposal | |
| Not in DB | |
| Street Paved | |
| — | |
| — | |
| Gas Starter |
Tax History
| Year | Property Taxes |
|---|---|
| 2008 | $10,059 |
| 2012 | $11,552 |
| 2023 | $16,314 |
Contact Agent
Nearby Similar Homes
Nearby Sold Comparables
Contact Agent
Listing Provided By
Berkshire Hathaway HomeServices Starck Real Estate










