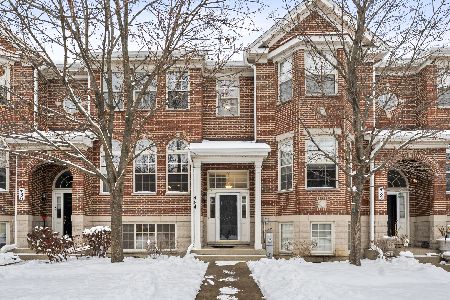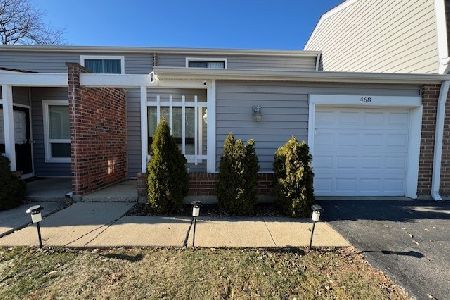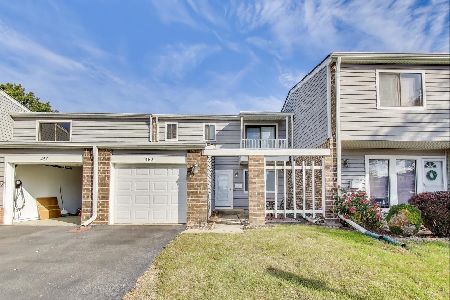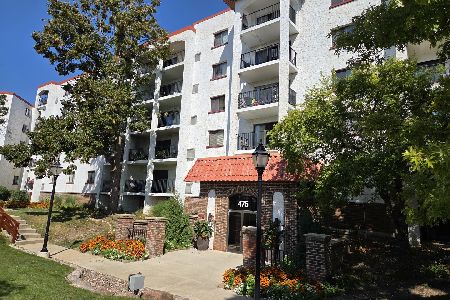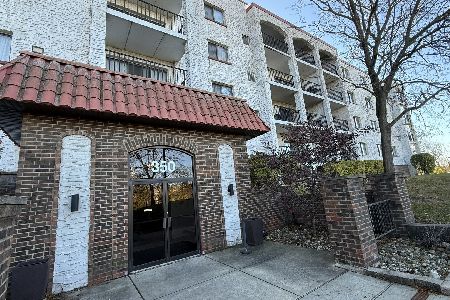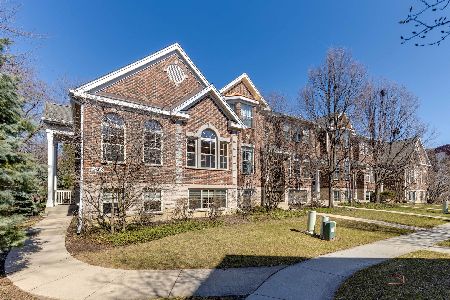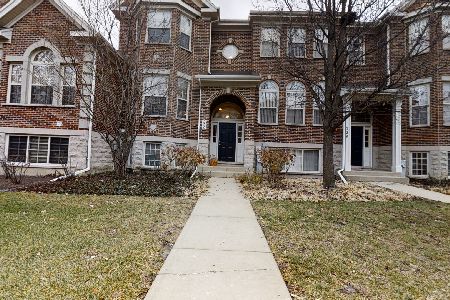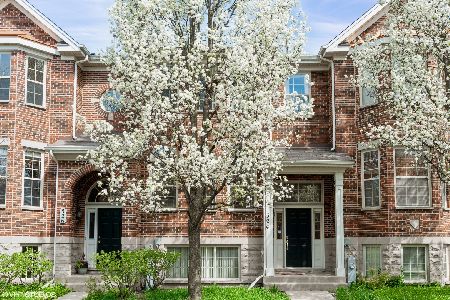453 Harmony Drive, Wheeling, Illinois 60090
$160,000
|
Sold
|
|
| Status: | Closed |
| Sqft: | 1,684 |
| Cost/Sqft: | $95 |
| Beds: | 3 |
| Baths: | 4 |
| Year Built: | 1977 |
| Property Taxes: | $3,840 |
| Days On Market: | 3939 |
| Lot Size: | 0,00 |
Description
Bank wants $160,000. Short Sale opportunity!! This 3 bed/3.1 bath, open concept floor plan is perfect for entertaining. The kitchen has maple cabinets, plenty of counter space, a pantry & a b'fast bar. The family rm has a fireplace & there is a sep. dining rm & living rm. Upstairs is the master suite w/ WIC & 2 add'l bedrooms, all w/ ceiling fans! The basement has a 2nd kitchen, full bath & storage. As-is.
Property Specifics
| Condos/Townhomes | |
| 2 | |
| — | |
| 1977 | |
| Full | |
| TOWNHOUSE | |
| No | |
| — |
| Cook | |
| Harmony Village | |
| 260 / Monthly | |
| Insurance,Clubhouse,Pool,Exterior Maintenance,Lawn Care,Scavenger,Snow Removal | |
| Lake Michigan,Public | |
| Public Sewer | |
| 08889072 | |
| 03123021390000 |
Property History
| DATE: | EVENT: | PRICE: | SOURCE: |
|---|---|---|---|
| 24 Jul, 2015 | Sold | $160,000 | MRED MLS |
| 17 Apr, 2015 | Under contract | $160,000 | MRED MLS |
| 13 Apr, 2015 | Listed for sale | $160,000 | MRED MLS |
Room Specifics
Total Bedrooms: 3
Bedrooms Above Ground: 3
Bedrooms Below Ground: 0
Dimensions: —
Floor Type: Carpet
Dimensions: —
Floor Type: Carpet
Full Bathrooms: 4
Bathroom Amenities: —
Bathroom in Basement: 1
Rooms: Kitchen,Bonus Room,Recreation Room,Storage
Basement Description: Finished
Other Specifics
| 1 | |
| — | |
| — | |
| Patio, Storms/Screens | |
| — | |
| COMMON | |
| — | |
| Full | |
| Vaulted/Cathedral Ceilings, Wood Laminate Floors, Storage | |
| Range, Dishwasher, Refrigerator | |
| Not in DB | |
| — | |
| — | |
| — | |
| — |
Tax History
| Year | Property Taxes |
|---|---|
| 2015 | $3,840 |
Contact Agent
Nearby Similar Homes
Nearby Sold Comparables
Contact Agent
Listing Provided By
Keller Williams Platinum Partners

