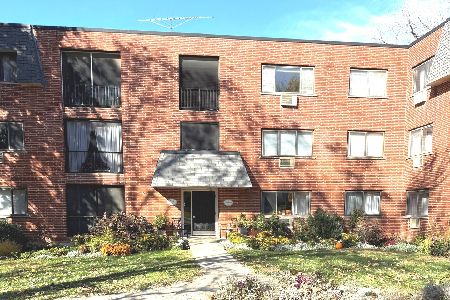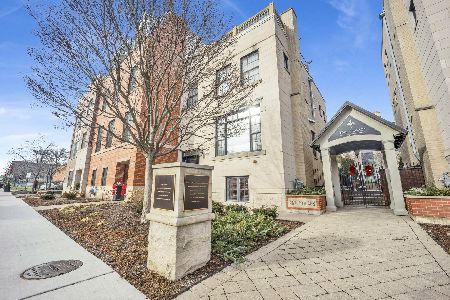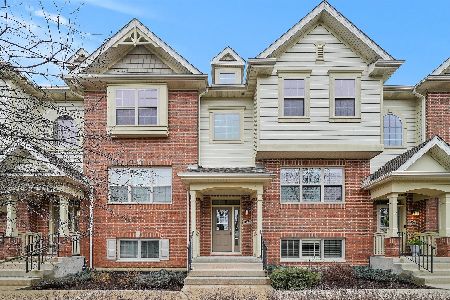453 Kenilworth Avenue, Glen Ellyn, Illinois 60137
$333,000
|
Sold
|
|
| Status: | Closed |
| Sqft: | 2,095 |
| Cost/Sqft: | $171 |
| Beds: | 3 |
| Baths: | 4 |
| Year Built: | 2008 |
| Property Taxes: | $7,057 |
| Days On Market: | 4265 |
| Lot Size: | 0,00 |
Description
Highly Upgraded Former Model Glen Ellyn End Unit Townhome! High End Kitchen w/Cherry Cabinetry, Kitchen Aid Stainless Appls, Granite Counters, Glass Mosaic Backsplsh, Wide Plank Maple Hardwood Flrs, Family Room, 3.1 Stone & Granite Baths, Vaulted Ceilings in Mstr Suite, Master Bath w/Double Vanity, 2nd Flr Laundry Rm, Balcony off Kitchen & Wrap Around Front Porch, 2-Car Attached Garage. Walk to town & train!
Property Specifics
| Condos/Townhomes | |
| 2 | |
| — | |
| 2008 | |
| Full | |
| ASHLAND | |
| No | |
| — |
| Du Page | |
| Courtyards Of Glen Ellyn | |
| 196 / Monthly | |
| Insurance,Exterior Maintenance,Lawn Care,Snow Removal | |
| Lake Michigan | |
| Public Sewer | |
| 08623513 | |
| 0510426001 |
Nearby Schools
| NAME: | DISTRICT: | DISTANCE: | |
|---|---|---|---|
|
Grade School
Churchill Elementary School |
41 | — | |
|
Middle School
Hadley Junior High School |
41 | Not in DB | |
|
High School
Glenbard West High School |
87 | Not in DB | |
Property History
| DATE: | EVENT: | PRICE: | SOURCE: |
|---|---|---|---|
| 31 Jul, 2014 | Sold | $333,000 | MRED MLS |
| 17 Jun, 2014 | Under contract | $359,000 | MRED MLS |
| 23 May, 2014 | Listed for sale | $359,000 | MRED MLS |
| 2 Nov, 2020 | Sold | $396,000 | MRED MLS |
| 27 Aug, 2020 | Under contract | $399,900 | MRED MLS |
| 18 Aug, 2020 | Listed for sale | $399,900 | MRED MLS |
Room Specifics
Total Bedrooms: 3
Bedrooms Above Ground: 3
Bedrooms Below Ground: 0
Dimensions: —
Floor Type: Carpet
Dimensions: —
Floor Type: Hardwood
Full Bathrooms: 4
Bathroom Amenities: Double Sink
Bathroom in Basement: 1
Rooms: Breakfast Room
Basement Description: Finished
Other Specifics
| 2 | |
| — | |
| Off Alley | |
| Balcony, End Unit | |
| — | |
| COMMON | |
| — | |
| Full | |
| Hardwood Floors, Second Floor Laundry, Laundry Hook-Up in Unit | |
| Double Oven, Microwave, Dishwasher, Refrigerator, Washer, Dryer, Disposal, Stainless Steel Appliance(s) | |
| Not in DB | |
| — | |
| — | |
| — | |
| — |
Tax History
| Year | Property Taxes |
|---|---|
| 2014 | $7,057 |
| 2020 | $8,304 |
Contact Agent
Nearby Similar Homes
Nearby Sold Comparables
Contact Agent
Listing Provided By
@properties






