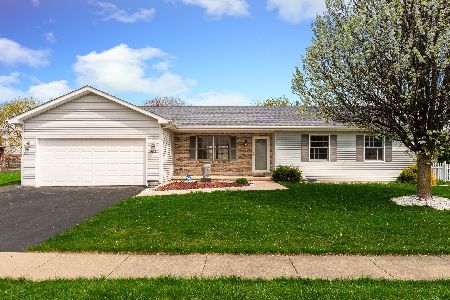453 Knolls Street, Dekalb, Illinois 60115
$198,000
|
Sold
|
|
| Status: | Closed |
| Sqft: | 1,423 |
| Cost/Sqft: | $144 |
| Beds: | 3 |
| Baths: | 3 |
| Year Built: | 1995 |
| Property Taxes: | $5,762 |
| Days On Market: | 2307 |
| Lot Size: | 0,44 |
Description
You're WELCOME! You'll be THANKFUL you waited because THIS IS THE HOUSE FOR YOU! Meticulously cared for, absolutely lovely ranch home situated on nearly a HALF ACRE, featuring Great Room floor plan, hardwood floors, vaulted ceiling, brick fireplace, large kitchen w/lots of counterspace & cabinets, and oversized breakfast bar adjacent to dining area! Master Suite offers spacious private bath & walk-in closet. All bedrooms have plenty of closet space and upgraded carpet. AMAZING FINISHED BASEMENT w/expansive 23x19+ Family Room, full bath w/glass shower, and 2 more beautifully finished rooms - perfect for office/den/playroom, etc. IMPORTANT UPDATES INCLUDE: Furnace 2010; Roof/water heater/water softener 2014; Gar Dr Opener 2015; Shed 2016; Privacy Fence/Garage Springs 2018; Carpet/Windows/Sliding Door/Swimming Pool 2019! Super location in The Knolls near shopping, parks, walking/bike path & Easy I-88 access. Approx 2400 Sq.Ft of MOVE-IN READY, "feels-like-new" living space to ENJOY!
Property Specifics
| Single Family | |
| — | |
| Ranch | |
| 1995 | |
| Full | |
| — | |
| No | |
| 0.44 |
| De Kalb | |
| Knolls At Prairie Creek | |
| — / Not Applicable | |
| None | |
| Public | |
| Public Sewer | |
| 10545828 | |
| 0821404013 |
Property History
| DATE: | EVENT: | PRICE: | SOURCE: |
|---|---|---|---|
| 25 Jul, 2014 | Sold | $165,000 | MRED MLS |
| 6 Jun, 2014 | Under contract | $172,900 | MRED MLS |
| 16 May, 2014 | Listed for sale | $172,900 | MRED MLS |
| 20 Nov, 2019 | Sold | $198,000 | MRED MLS |
| 13 Oct, 2019 | Under contract | $205,000 | MRED MLS |
| 11 Oct, 2019 | Listed for sale | $205,000 | MRED MLS |
Room Specifics
Total Bedrooms: 3
Bedrooms Above Ground: 3
Bedrooms Below Ground: 0
Dimensions: —
Floor Type: Carpet
Dimensions: —
Floor Type: Carpet
Full Bathrooms: 3
Bathroom Amenities: Double Sink
Bathroom in Basement: 1
Rooms: Office,Great Room,Foyer,Walk In Closet,Other Room
Basement Description: Finished
Other Specifics
| 2 | |
| — | |
| — | |
| — | |
| Fenced Yard | |
| 100 X 129.70 X 150 X 233.2 | |
| — | |
| Full | |
| Vaulted/Cathedral Ceilings, Hardwood Floors, First Floor Bedroom, First Floor Laundry, First Floor Full Bath, Walk-In Closet(s) | |
| Dishwasher, Disposal, Water Softener Owned | |
| Not in DB | |
| Sidewalks, Street Lights, Street Paved | |
| — | |
| — | |
| Wood Burning |
Tax History
| Year | Property Taxes |
|---|---|
| 2014 | $4,940 |
| 2019 | $5,762 |
Contact Agent
Nearby Similar Homes
Nearby Sold Comparables
Contact Agent
Listing Provided By
Willow Real Estate, Inc




