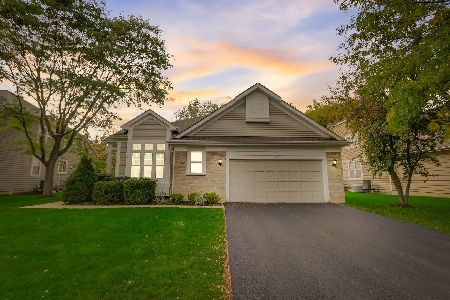453 Pebble Beach Lane, Riverwoods, Illinois 60015
$590,000
|
Sold
|
|
| Status: | Closed |
| Sqft: | 3,118 |
| Cost/Sqft: | $208 |
| Beds: | 3 |
| Baths: | 3 |
| Year Built: | 1995 |
| Property Taxes: | $17,497 |
| Days On Market: | 1672 |
| Lot Size: | 0,29 |
Description
An amazing opportunity awaits you in Thorngate of Riverwoods! Brand new carpet all through the first and second floor! Step inside and you'll immediately be greeted by tall dramatic ceilings, large custom floor to ceiling windows throughout, a ton of natural light, and an open flowing floor plan. The kitchen is a true highlight- all the kitchen appliances are new, the countertops are quartz, and there is an abundance of cabinet & countertop space including a worktop island. The kitchen opens up into the family room which also boasts tall dramatic ceilings and more floor to ceiling windows as well as a beautiful fireplace. This home also features a stunning first floor master suite equip with a huge walk-in closet, a large double vanity, a separate soaking tub and shower, and tall vaulted ceilings. The upstairs features another full bathroom and two large bedrooms with large closets as well. The full basement is massive, most of which is finished in a very practical and open floor plan perfect for entertaining. You'll fall in love with the back yard as well which features a large patio and backs up to a beautiful, private wooded area maintained by the association. This home also features a brand new roof plus skylights (2018), an attached two car garage, first floor laundry with a new washing machine (2020), new humidifier, and has amazing location just minutes from I-94, shopping, & restaurants, and so much more.
Property Specifics
| Single Family | |
| — | |
| Contemporary | |
| 1995 | |
| Full | |
| — | |
| No | |
| 0.29 |
| Lake | |
| Thorngate | |
| 145 / Monthly | |
| Insurance,Other | |
| Lake Michigan | |
| Public Sewer | |
| 11170910 | |
| 15362100070000 |
Nearby Schools
| NAME: | DISTRICT: | DISTANCE: | |
|---|---|---|---|
|
Grade School
South Park Elementary School |
109 | — | |
|
Middle School
Charles J Caruso Middle School |
109 | Not in DB | |
|
High School
Deerfield High School |
113 | Not in DB | |
Property History
| DATE: | EVENT: | PRICE: | SOURCE: |
|---|---|---|---|
| 6 Jul, 2018 | Sold | $642,000 | MRED MLS |
| 19 May, 2018 | Under contract | $639,000 | MRED MLS |
| — | Last price change | $650,000 | MRED MLS |
| 23 Mar, 2018 | Listed for sale | $699,999 | MRED MLS |
| 24 Sep, 2021 | Sold | $590,000 | MRED MLS |
| 24 Aug, 2021 | Under contract | $649,900 | MRED MLS |
| 28 Jul, 2021 | Listed for sale | $649,900 | MRED MLS |
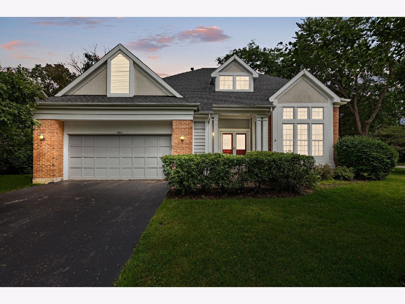
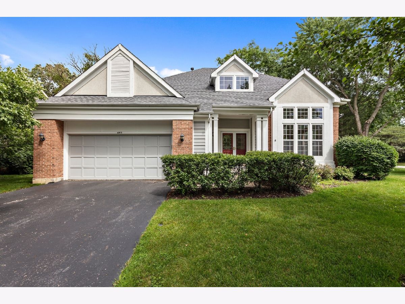
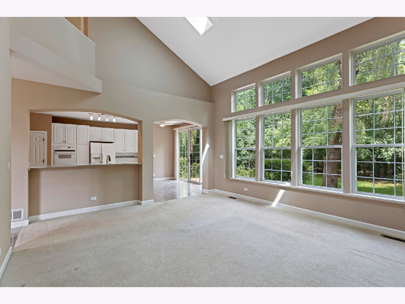
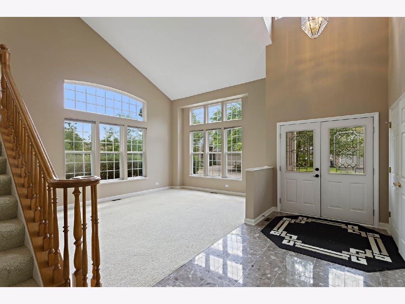
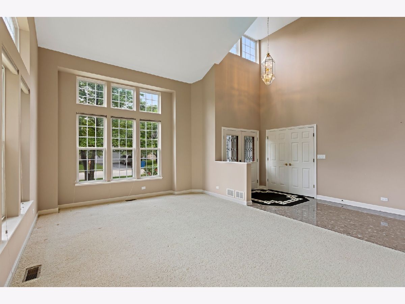
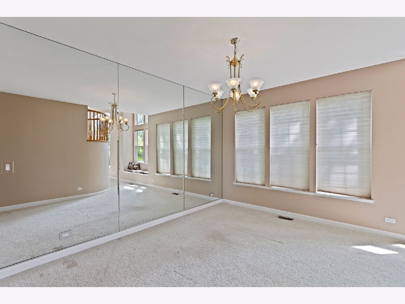
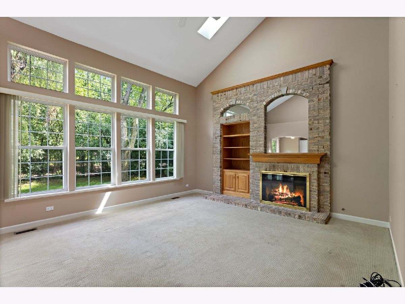
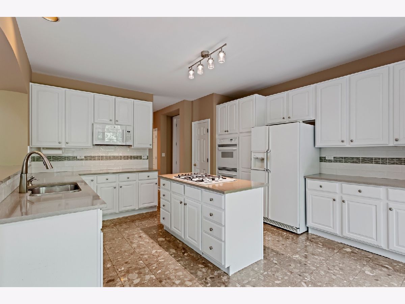
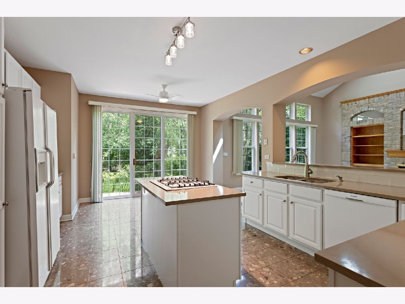
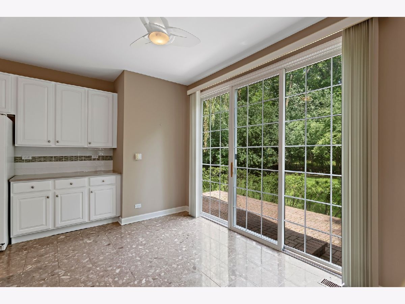
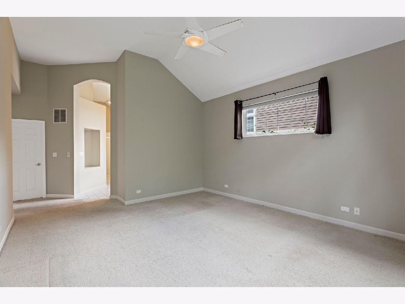
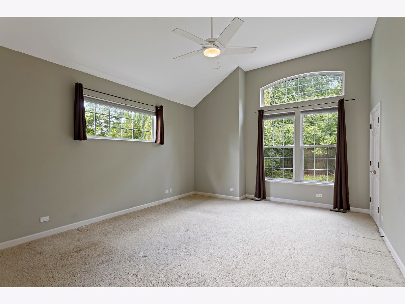
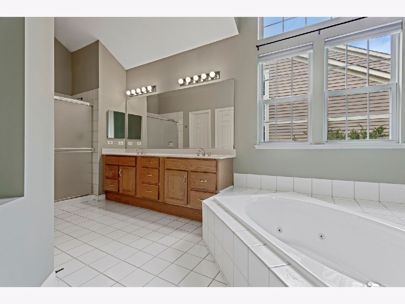
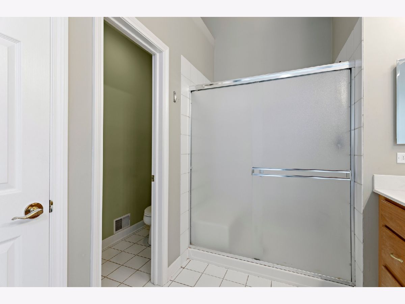
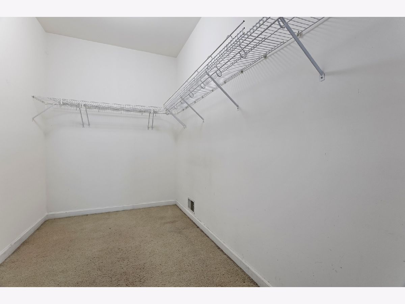
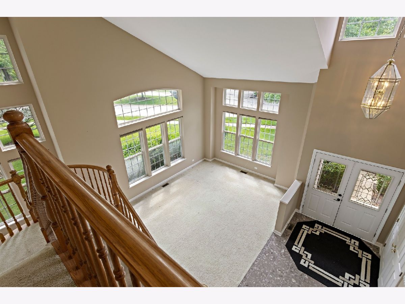
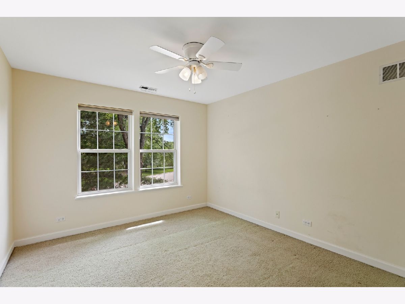
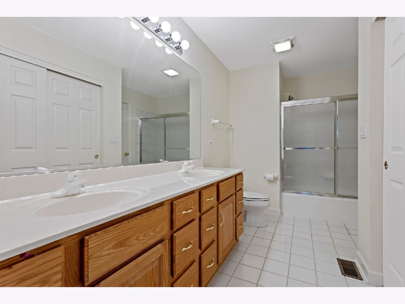
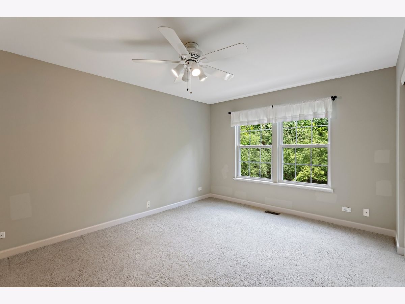
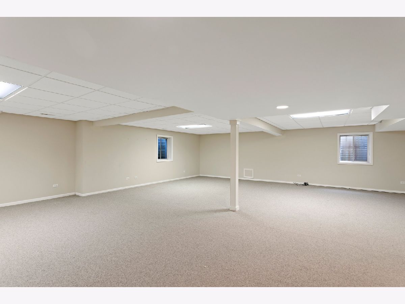
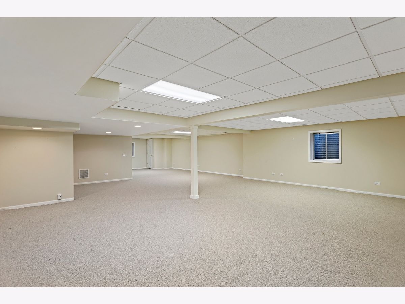
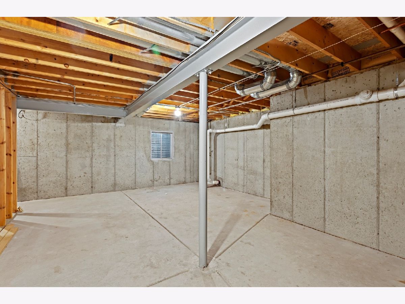
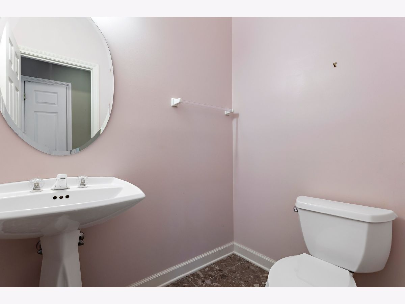
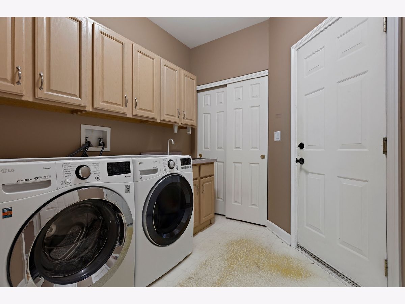
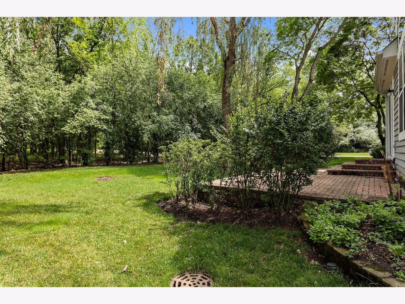
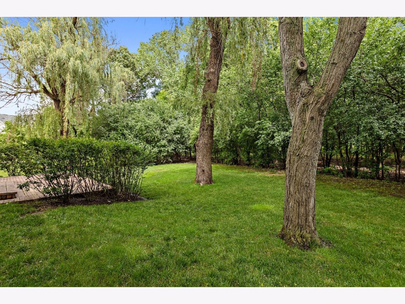
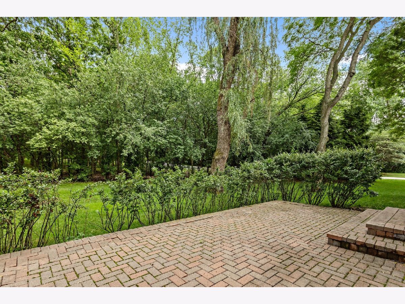
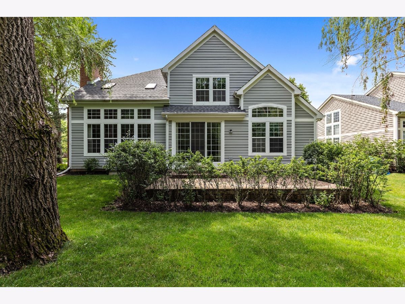
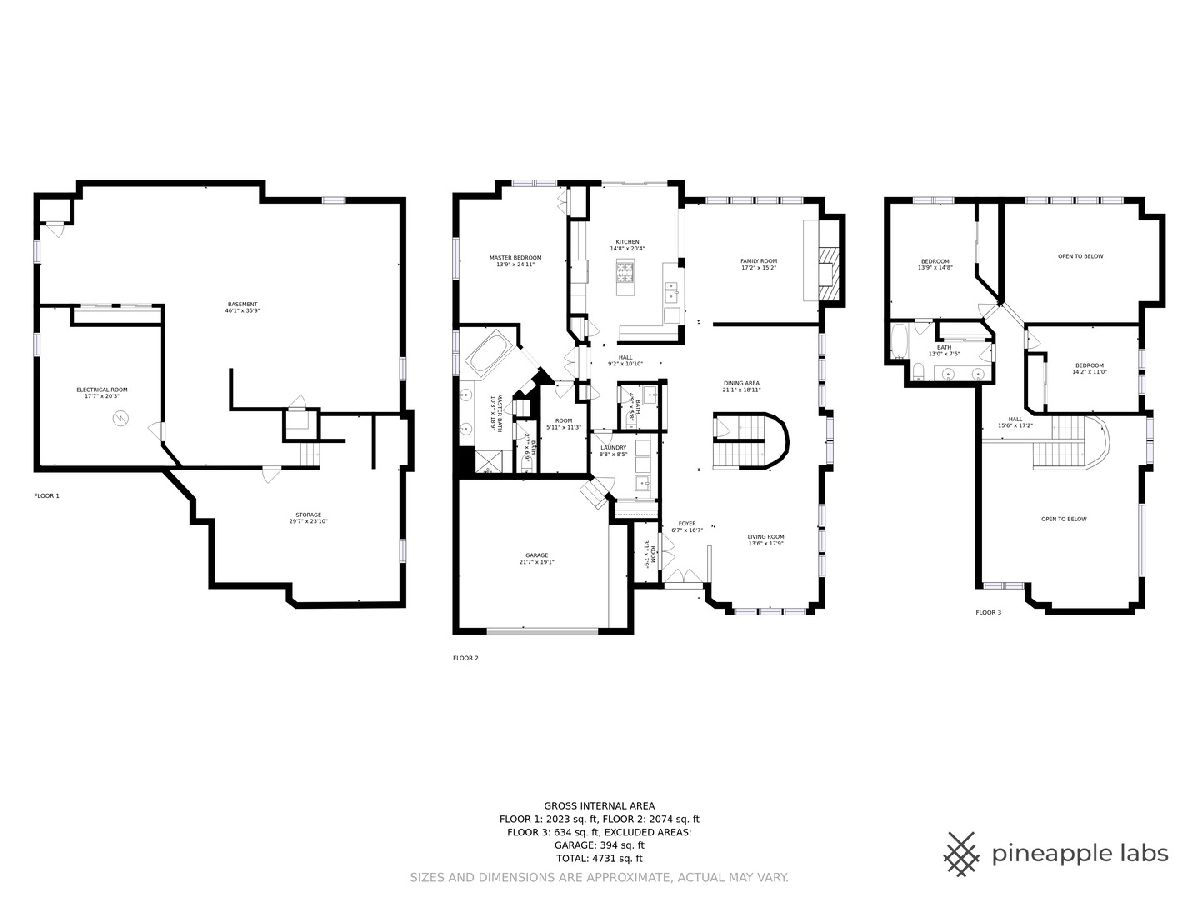
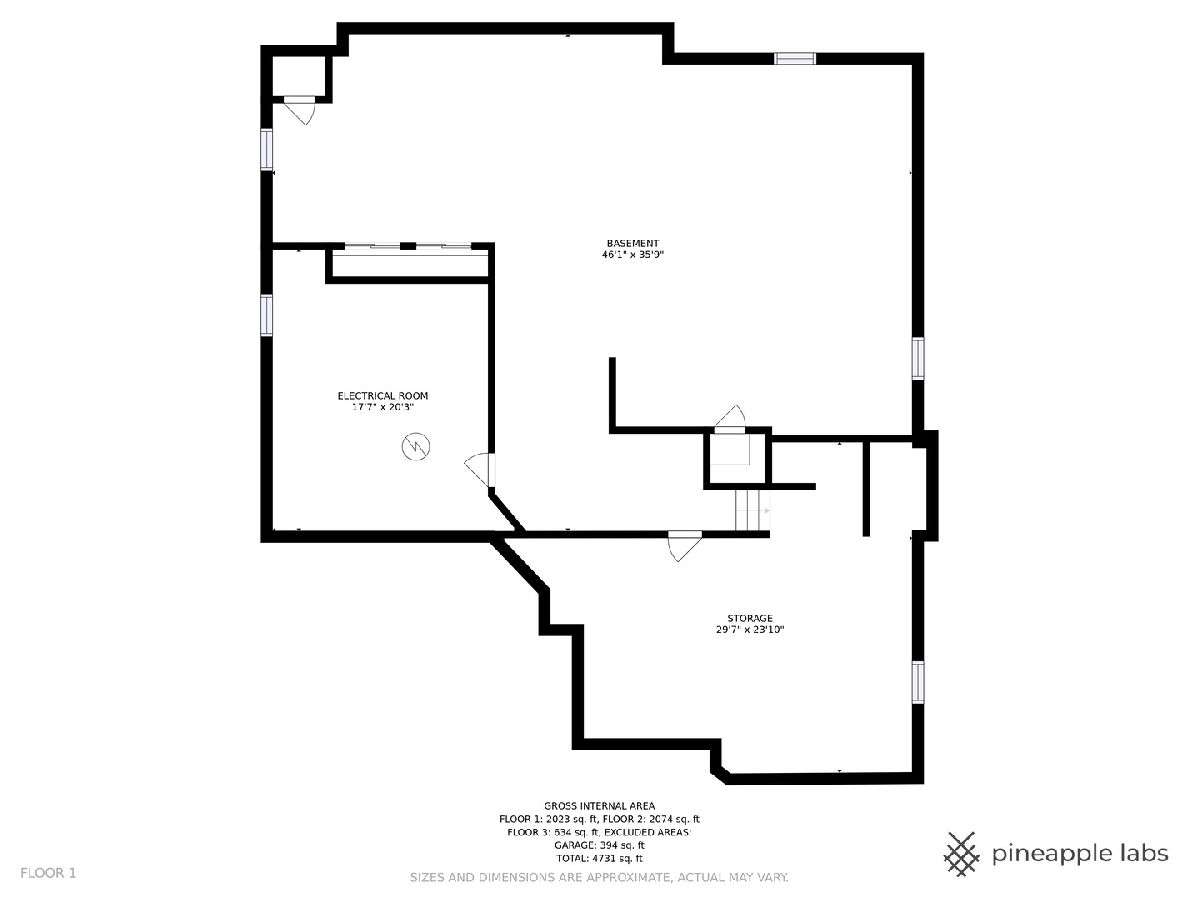
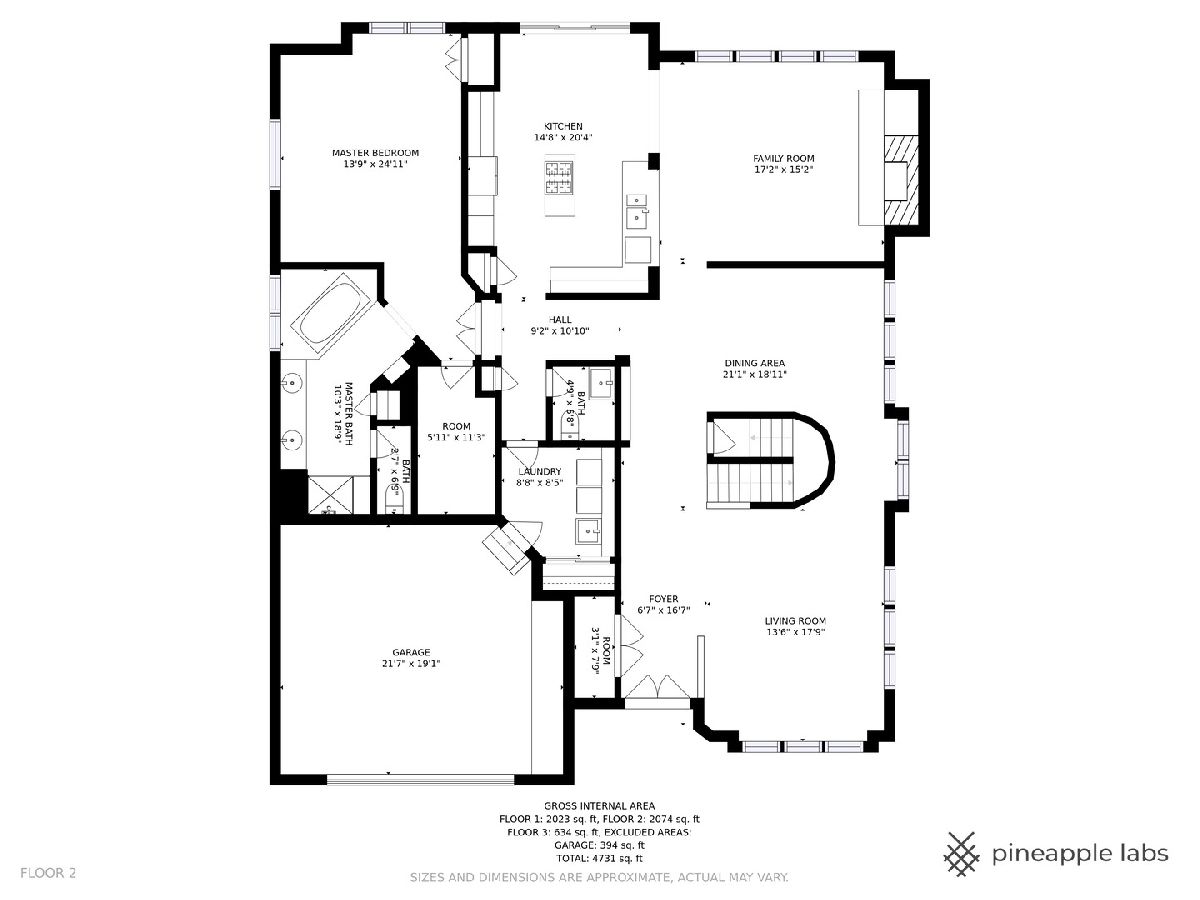
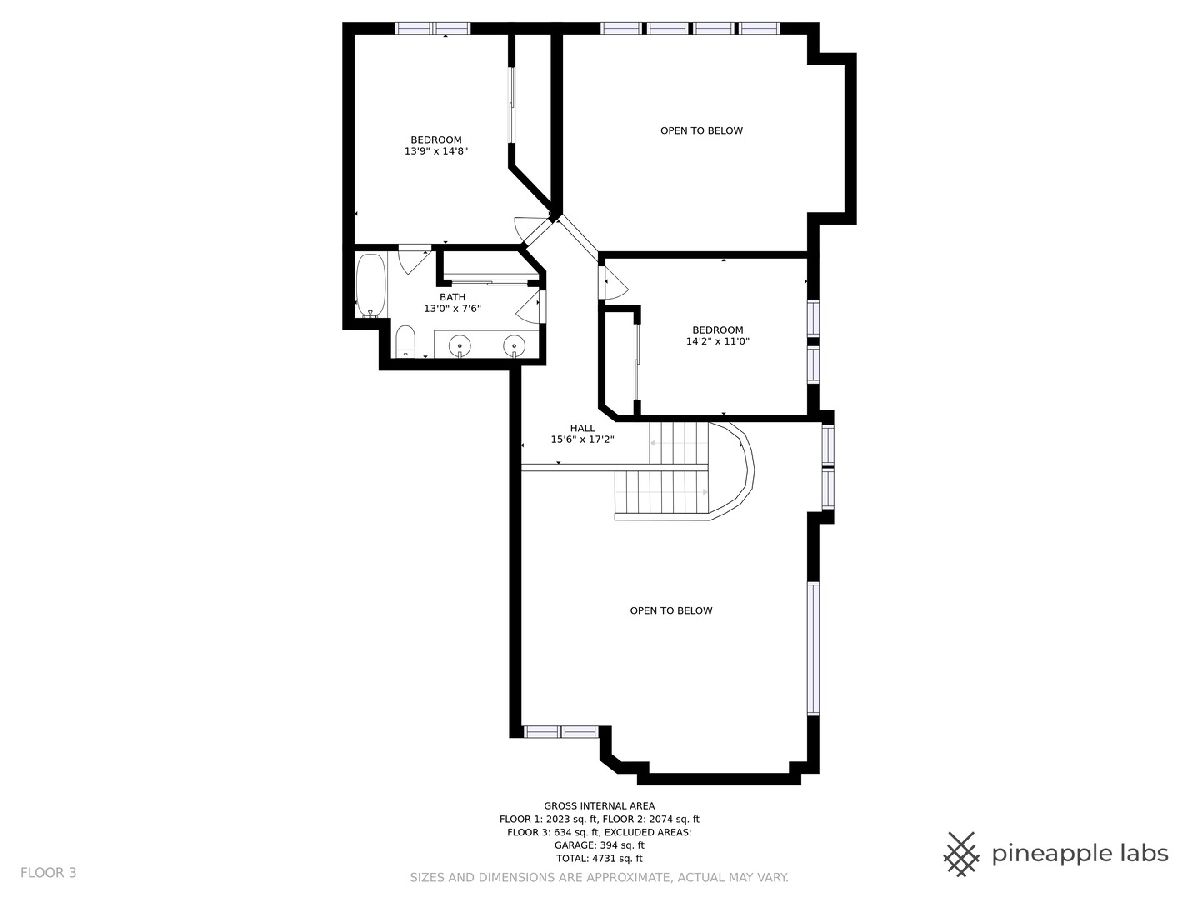
Room Specifics
Total Bedrooms: 3
Bedrooms Above Ground: 3
Bedrooms Below Ground: 0
Dimensions: —
Floor Type: Carpet
Dimensions: —
Floor Type: Carpet
Full Bathrooms: 3
Bathroom Amenities: Whirlpool,Separate Shower,Double Sink
Bathroom in Basement: 0
Rooms: Recreation Room,Foyer,Utility Room-Lower Level,Storage
Basement Description: Finished
Other Specifics
| 2 | |
| Concrete Perimeter | |
| Asphalt | |
| Patio, Brick Paver Patio, Storms/Screens | |
| Landscaped | |
| 54 X 136 X 56 X 147 | |
| — | |
| Full | |
| Vaulted/Cathedral Ceilings, Skylight(s), First Floor Bedroom, First Floor Laundry, First Floor Full Bath | |
| Double Oven, Microwave, Dishwasher, Refrigerator, Freezer, Washer, Dryer, Disposal, Cooktop | |
| Not in DB | |
| Park, Lake, Curbs, Sidewalks, Street Lights, Street Paved | |
| — | |
| — | |
| Gas Log, Gas Starter |
Tax History
| Year | Property Taxes |
|---|---|
| 2018 | $16,258 |
| 2021 | $17,497 |
Contact Agent
Nearby Similar Homes
Nearby Sold Comparables
Contact Agent
Listing Provided By
Coldwell Banker Realty


