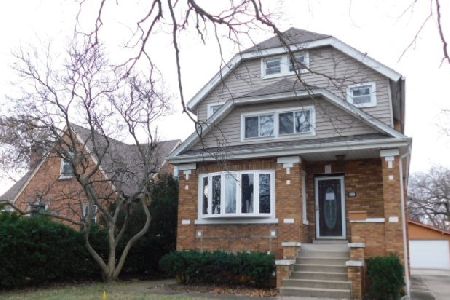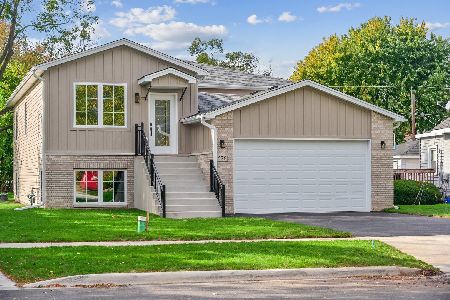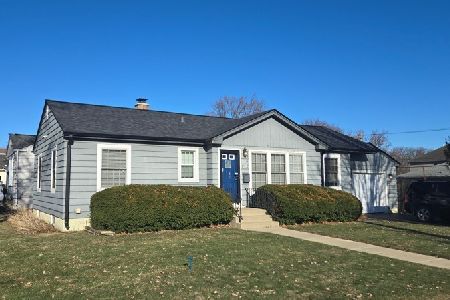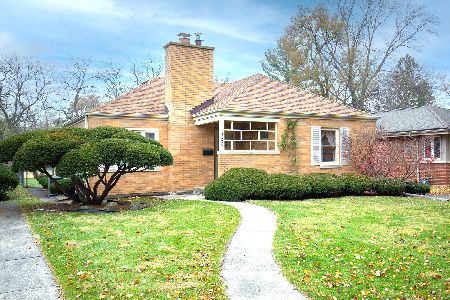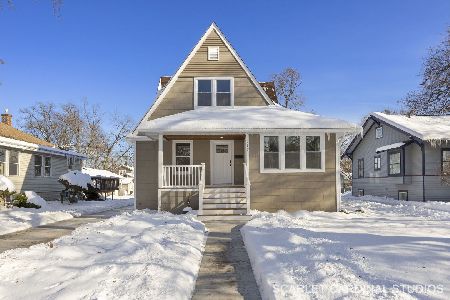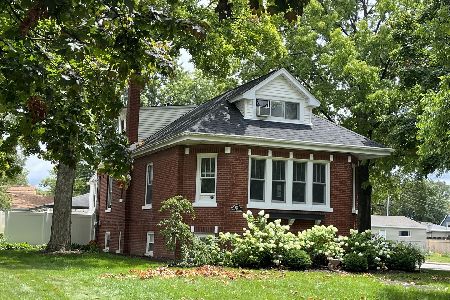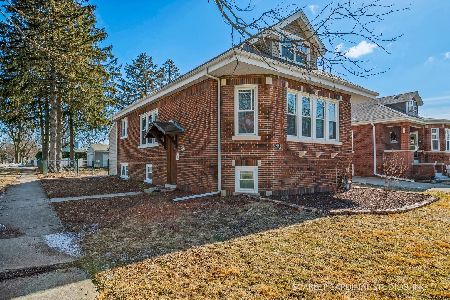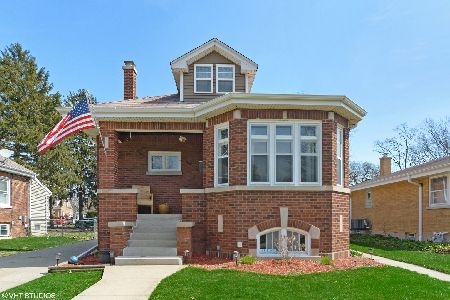453 Wisconsin Avenue, Villa Park, Illinois 60181
$509,900
|
Sold
|
|
| Status: | Closed |
| Sqft: | 2,100 |
| Cost/Sqft: | $238 |
| Beds: | 3 |
| Baths: | 3 |
| Year Built: | 1927 |
| Property Taxes: | $7,777 |
| Days On Market: | 289 |
| Lot Size: | 0,00 |
Description
Sought After South Villa Park Location - Classic Brick Bungalow, Completely Renovated! Located just one block from the scenic Prairie Path, this expertly and completely renovated brick bungalow is a true gem. Boasting both old world charm and modern updates, this home is move-in ready and shows like a model. Step inside to a spacious, light-filled living room that flows seamlessly into a large dining area, both showcasing gleaming hardwood floors. The newly designed kitchen is a chef's dream, featuring abundant custom cabinetry, sleek stainless steel appliances, quartz countertops and a pantry. The kitchen conveniently opens to a wonderful mudroom, perfect for your daily needs. Two generously sized bedrooms on the main level share a beautifully updated full bath. The expansive primary suite is located on the second floor and includes a large bedroom, a versatile office/nursery space, and a spacious walk-in closet. Enjoy the luxury of a newly renovated full bath, complete with a large walk-in shower. The lower level offers a massive 4th bedroom, a cozy family room, and a 3rd full bath, providing ample space for relaxation and entertainment. Additional features include a large storage area and a convenient laundry room. Enjoy the outdoors with a spacious fenced rear yard and a large patio--perfect for entertaining. A newly poured concrete driveway offers added convenience and curb appeal. New HVAC system, high-end finishes, and attention to detail throughout. This spectacular home combines timeless charm with modern amenities, creating the ideal living space.
Property Specifics
| Single Family | |
| — | |
| — | |
| 1927 | |
| — | |
| — | |
| No | |
| — |
| — | |
| — | |
| — / Not Applicable | |
| — | |
| — | |
| — | |
| 12330074 | |
| 0609401013 |
Nearby Schools
| NAME: | DISTRICT: | DISTANCE: | |
|---|---|---|---|
|
Grade School
Ardmore Elementary School |
45 | — | |
|
Middle School
Jackson Middle School |
45 | Not in DB | |
|
High School
Willowbrook High School |
88 | Not in DB | |
Property History
| DATE: | EVENT: | PRICE: | SOURCE: |
|---|---|---|---|
| 6 Nov, 2024 | Sold | $265,000 | MRED MLS |
| 3 Nov, 2024 | Under contract | $269,900 | MRED MLS |
| 3 Nov, 2024 | Listed for sale | $269,900 | MRED MLS |
| 15 May, 2025 | Sold | $509,900 | MRED MLS |
| 6 Apr, 2025 | Under contract | $499,900 | MRED MLS |
| 4 Apr, 2025 | Listed for sale | $499,900 | MRED MLS |
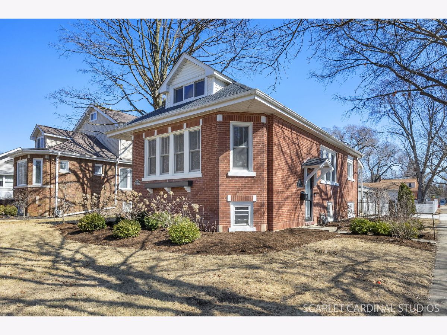
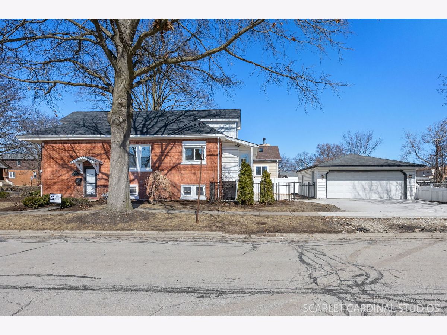
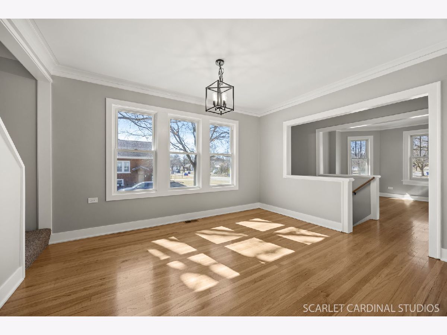
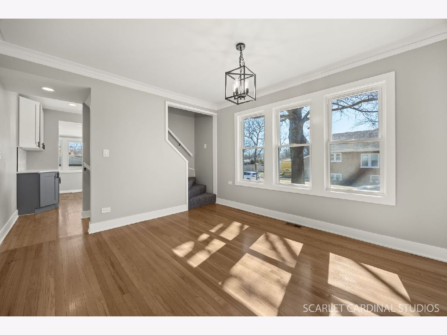
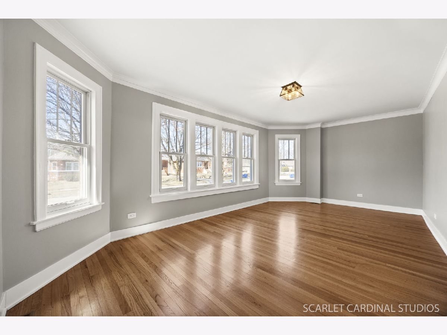
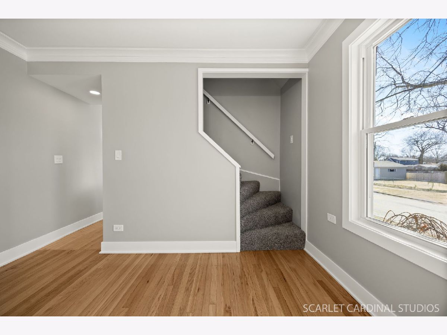
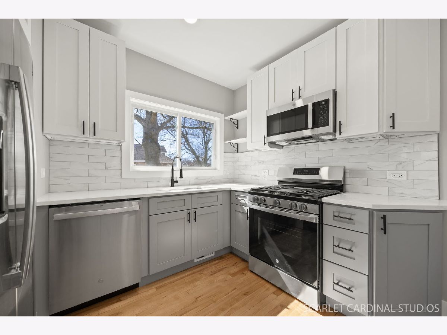
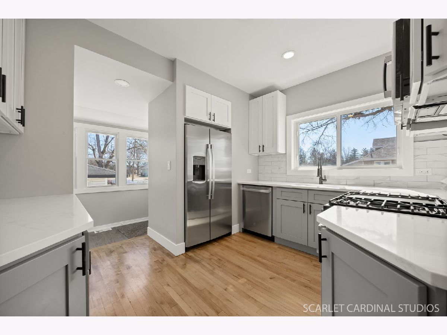
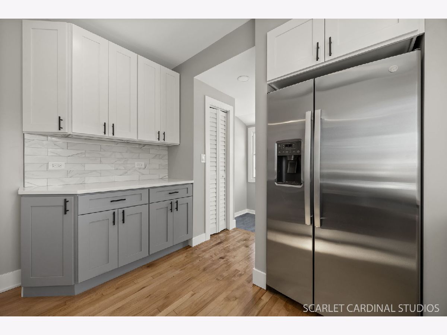
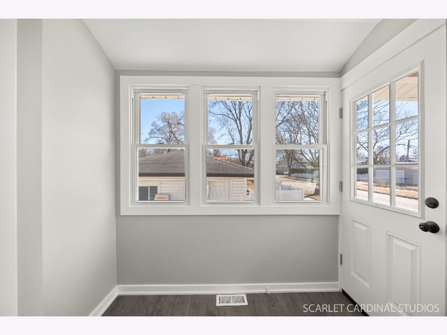
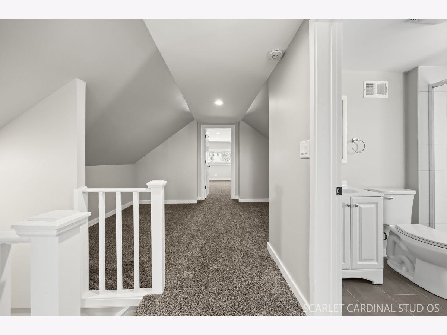
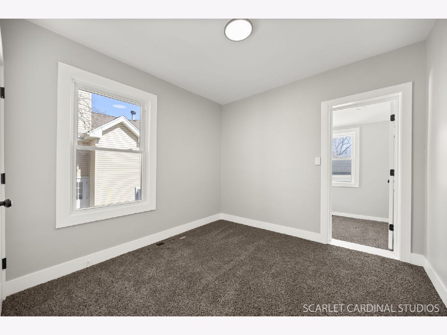
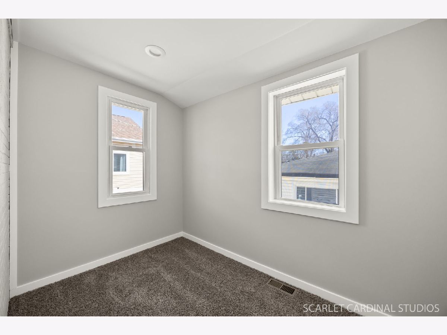
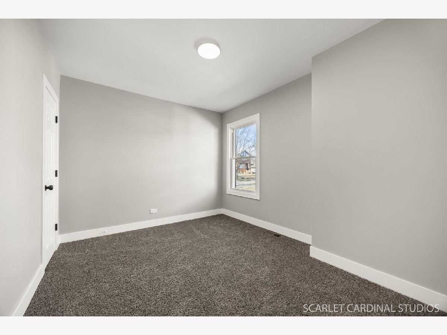
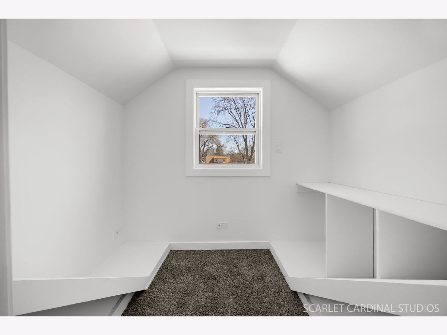
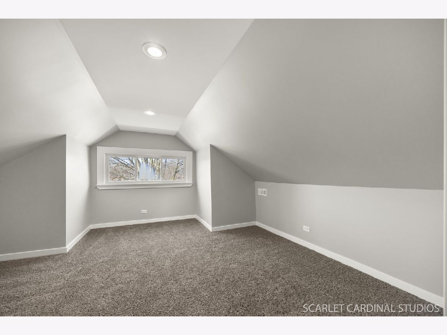
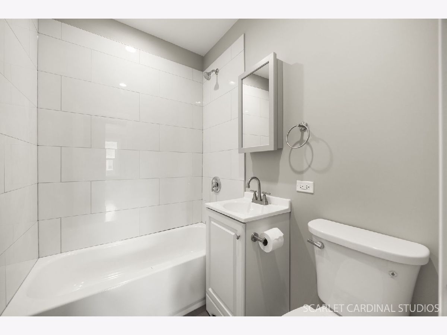
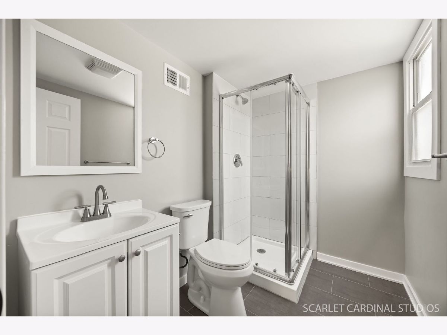
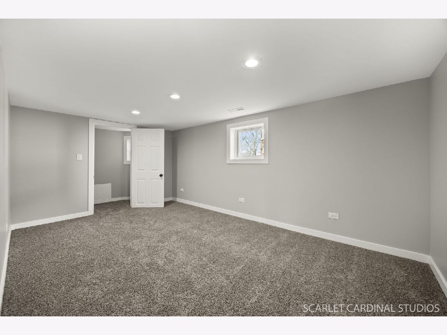
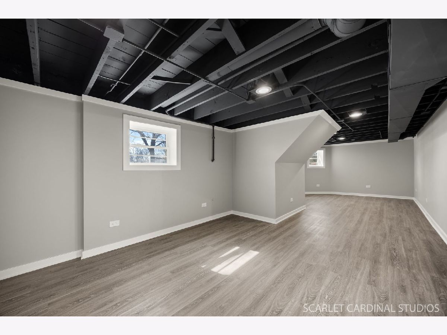
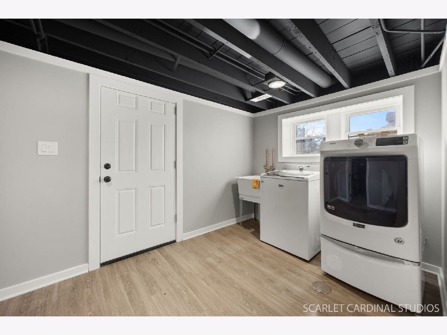
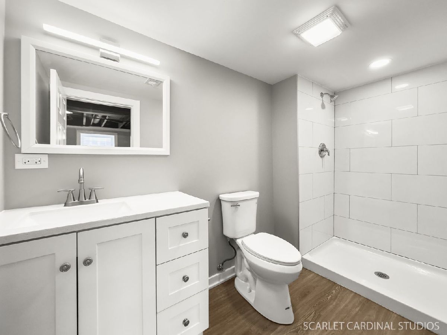
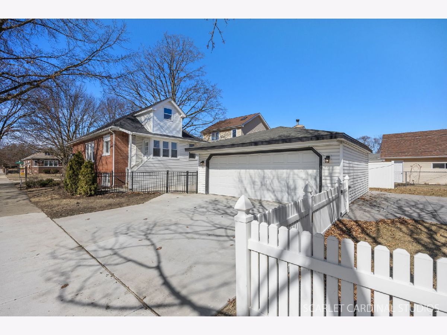
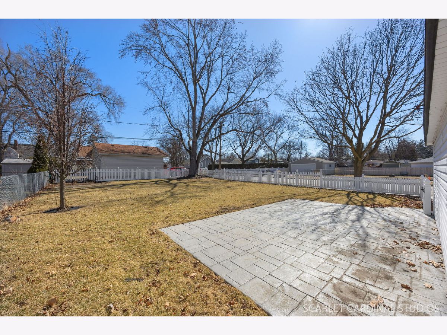
Room Specifics
Total Bedrooms: 4
Bedrooms Above Ground: 3
Bedrooms Below Ground: 1
Dimensions: —
Floor Type: —
Dimensions: —
Floor Type: —
Dimensions: —
Floor Type: —
Full Bathrooms: 3
Bathroom Amenities: —
Bathroom in Basement: 1
Rooms: —
Basement Description: —
Other Specifics
| 2 | |
| — | |
| — | |
| — | |
| — | |
| 50X188 | |
| — | |
| — | |
| — | |
| — | |
| Not in DB | |
| — | |
| — | |
| — | |
| — |
Tax History
| Year | Property Taxes |
|---|---|
| 2024 | $7,777 |
Contact Agent
Nearby Similar Homes
Nearby Sold Comparables
Contact Agent
Listing Provided By
J.W. Reedy Realty

