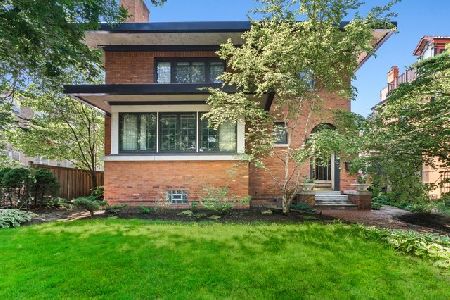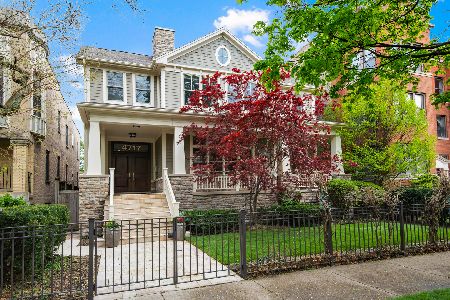4530 Dover Street, Uptown, Chicago, Illinois 60640
$650,000
|
Sold
|
|
| Status: | Closed |
| Sqft: | 0 |
| Cost/Sqft: | — |
| Beds: | 5 |
| Baths: | 2 |
| Year Built: | 1896 |
| Property Taxes: | $8,997 |
| Days On Market: | 4508 |
| Lot Size: | 0,11 |
Description
Sun-filled updated American 4 Square on beautiful large (37 x 150) lot. Original woodwork, stained glass, and hardwoods. 2 living areas, gas FP, large dining with built-in. Kitchen has granite and stainless, large master with walk-in and storage. New windows and spray foam insulation. Partially finished basement has TONS of potential. Amazing yard, 2 car garage, steps to red line, restaurants, coffee, shopping.
Property Specifics
| Single Family | |
| — | |
| American 4-Sq. | |
| 1896 | |
| Full,Walkout | |
| — | |
| No | |
| 0.11 |
| Cook | |
| — | |
| 0 / Not Applicable | |
| None | |
| Public | |
| Public Sewer | |
| 08383881 | |
| 14171140230000 |
Property History
| DATE: | EVENT: | PRICE: | SOURCE: |
|---|---|---|---|
| 6 Sep, 2013 | Sold | $650,000 | MRED MLS |
| 8 Jul, 2013 | Under contract | $650,000 | MRED MLS |
| 1 Jul, 2013 | Listed for sale | $650,000 | MRED MLS |
Room Specifics
Total Bedrooms: 5
Bedrooms Above Ground: 5
Bedrooms Below Ground: 0
Dimensions: —
Floor Type: Hardwood
Dimensions: —
Floor Type: Hardwood
Dimensions: —
Floor Type: Hardwood
Dimensions: —
Floor Type: —
Full Bathrooms: 2
Bathroom Amenities: Double Sink
Bathroom in Basement: 1
Rooms: Bedroom 5,Recreation Room
Basement Description: Partially Finished,Exterior Access
Other Specifics
| 2 | |
| Brick/Mortar | |
| Off Alley | |
| — | |
| — | |
| 37X150 | |
| Dormer,Finished,Full,Interior Stair | |
| None | |
| — | |
| — | |
| Not in DB | |
| — | |
| — | |
| — | |
| Gas Log |
Tax History
| Year | Property Taxes |
|---|---|
| 2013 | $8,997 |
Contact Agent
Nearby Similar Homes
Nearby Sold Comparables
Contact Agent
Listing Provided By
Kale Realty










