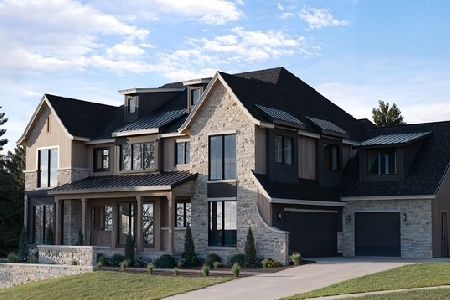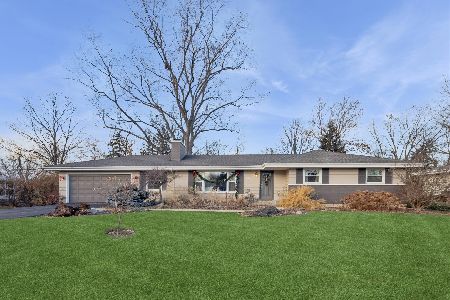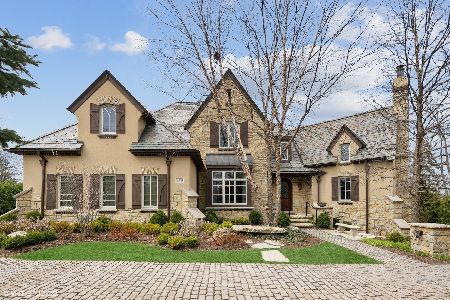4530 Downers Drive, Downers Grove, Illinois 60515
$1,340,000
|
Sold
|
|
| Status: | Closed |
| Sqft: | 6,150 |
| Cost/Sqft: | $243 |
| Beds: | 4 |
| Baths: | 6 |
| Year Built: | 1990 |
| Property Taxes: | $18,743 |
| Days On Market: | 2651 |
| Lot Size: | 0,92 |
Description
All NEW Pella windows+ doors. Brand NEW Kitchen w/custom cabinetry featuring organizational upgrades+ Brand NEW high end appliances! Spacious 1st flr. Master Ste. w/Brand NEW Luxury bath, 1st flr. office overlooks gorgeous back yard. All 2nd flr. BRs offer Wlk-n-clst.+ Full Baths. Huge unfinished attic bonus room awaits your ideas. Additional 2600 sq.ft. Lower lvl. offers full bath, fireplace, bar area, exercise room+ ample storage. Outdoor entertaining is so easy from the dramatic screened porch w/adjoining Bluestone terrace. Built-in grill+ granite counter on the Paver brick patio. Winding walk ways, ramp, fenced pet area, beautifully manicured gardens+ still room to add your pool! Newer HVAC, 2 separate units. Automatic generator. Nestled in an exclusive, large lot area of Downers, yet still close to town! Pierce Downer/Herrick/DG North High School only a few blocks away! 3 levels (6100 sq.ft.) served by fully automatic ELEVATOR & surrounded by PARADISE. Owner is Lic. IL RE Brkr.
Property Specifics
| Single Family | |
| — | |
| — | |
| 1990 | |
| Full | |
| 1ST FLR MASTER STE | |
| No | |
| 0.92 |
| Du Page | |
| — | |
| 0 / Not Applicable | |
| None | |
| Lake Michigan | |
| Public Sewer | |
| 10110478 | |
| 0906312010 |
Nearby Schools
| NAME: | DISTRICT: | DISTANCE: | |
|---|---|---|---|
|
Grade School
Pierce Downer Elementary School |
58 | — | |
|
Middle School
Herrick Middle School |
58 | Not in DB | |
|
High School
North High School |
99 | Not in DB | |
Property History
| DATE: | EVENT: | PRICE: | SOURCE: |
|---|---|---|---|
| 12 Apr, 2019 | Sold | $1,340,000 | MRED MLS |
| 14 Feb, 2019 | Under contract | $1,495,000 | MRED MLS |
| 18 Oct, 2018 | Listed for sale | $1,495,000 | MRED MLS |
Room Specifics
Total Bedrooms: 4
Bedrooms Above Ground: 4
Bedrooms Below Ground: 0
Dimensions: —
Floor Type: Carpet
Dimensions: —
Floor Type: Carpet
Dimensions: —
Floor Type: Carpet
Full Bathrooms: 6
Bathroom Amenities: Separate Shower,Double Sink,Garden Tub,Soaking Tub
Bathroom in Basement: 1
Rooms: Breakfast Room,Bonus Room,Office,Recreation Room,Exercise Room,Utility Room-2nd Floor,Foyer,Sitting Room,Storage,Screened Porch
Basement Description: Finished,Exterior Access
Other Specifics
| 3 | |
| — | |
| Asphalt | |
| Patio, Porch Screened, Dog Run, Outdoor Grill | |
| Fenced Yard,Landscaped | |
| 110X363 | |
| — | |
| Full | |
| Skylight(s), Elevator, First Floor Bedroom, First Floor Laundry, Second Floor Laundry, First Floor Full Bath | |
| Double Oven, Range, Microwave, Dishwasher, High End Refrigerator, Bar Fridge, Washer, Dryer, Disposal, Stainless Steel Appliance(s), Wine Refrigerator, Built-In Oven, Range Hood | |
| Not in DB | |
| — | |
| — | |
| — | |
| Wood Burning, Gas Log, Gas Starter |
Tax History
| Year | Property Taxes |
|---|---|
| 2019 | $18,743 |
Contact Agent
Nearby Similar Homes
Nearby Sold Comparables
Contact Agent
Listing Provided By
Joe Pepitone Realtors










