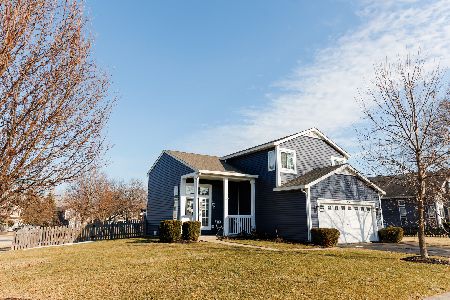4530 Westchester Lane, Libertyville, Illinois 60048
$377,000
|
Sold
|
|
| Status: | Closed |
| Sqft: | 3,288 |
| Cost/Sqft: | $117 |
| Beds: | 4 |
| Baths: | 3 |
| Year Built: | 2000 |
| Property Taxes: | $12,564 |
| Days On Market: | 4677 |
| Lot Size: | 0,23 |
Description
Great open floor plan, super spacious & beautifully decorated! Hwood flrs & crown molding throughout main level! Formal din rm plus elegant liv rm! Gorgeous island kitchen w/granite opens to fam rm w/fireplace! 1st flr den! Huge master suite boasts luxury bth! Second floor sitting area! Finished basement w/rec room & storage! Beautifully landscaped yard offers paver patio & Invisible fence! 3 car garage! Walk to park
Property Specifics
| Single Family | |
| — | |
| Traditional | |
| 2000 | |
| Partial | |
| BRIARCLIFF | |
| No | |
| 0.23 |
| Lake | |
| Lancaster | |
| 300 / Annual | |
| Other | |
| Public | |
| Public Sewer | |
| 08336571 | |
| 07354020270000 |
Nearby Schools
| NAME: | DISTRICT: | DISTANCE: | |
|---|---|---|---|
|
Grade School
Woodland Elementary School |
50 | — | |
|
Middle School
Woodland Middle School |
50 | Not in DB | |
|
High School
Warren Township High School |
121 | Not in DB | |
Property History
| DATE: | EVENT: | PRICE: | SOURCE: |
|---|---|---|---|
| 14 Jun, 2013 | Sold | $377,000 | MRED MLS |
| 13 May, 2013 | Under contract | $385,000 | MRED MLS |
| 7 May, 2013 | Listed for sale | $385,000 | MRED MLS |
Room Specifics
Total Bedrooms: 4
Bedrooms Above Ground: 4
Bedrooms Below Ground: 0
Dimensions: —
Floor Type: Carpet
Dimensions: —
Floor Type: Carpet
Dimensions: —
Floor Type: Carpet
Full Bathrooms: 3
Bathroom Amenities: Separate Shower,Double Sink,Soaking Tub
Bathroom in Basement: 0
Rooms: Den,Eating Area
Basement Description: Finished
Other Specifics
| 3 | |
| Concrete Perimeter | |
| — | |
| Storms/Screens | |
| — | |
| 75X135 | |
| — | |
| Full | |
| Hardwood Floors, First Floor Laundry | |
| Range, Microwave, Dishwasher, Refrigerator, Washer, Dryer, Disposal | |
| Not in DB | |
| Sidewalks, Street Lights, Street Paved | |
| — | |
| — | |
| Gas Log |
Tax History
| Year | Property Taxes |
|---|---|
| 2013 | $12,564 |
Contact Agent
Nearby Similar Homes
Nearby Sold Comparables
Contact Agent
Listing Provided By
RE/MAX Suburban






