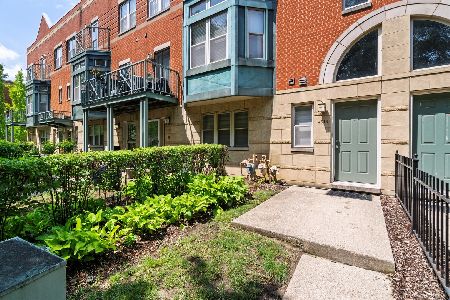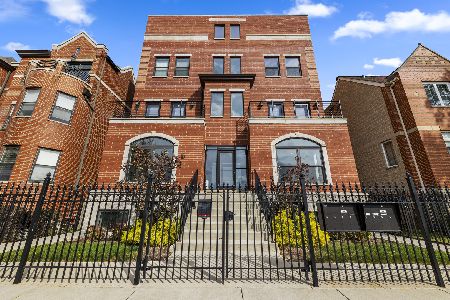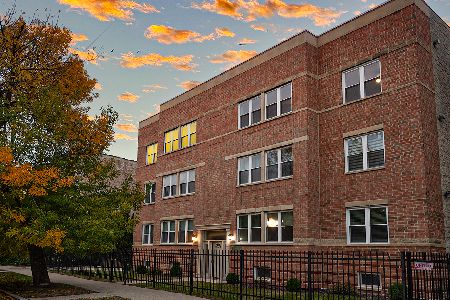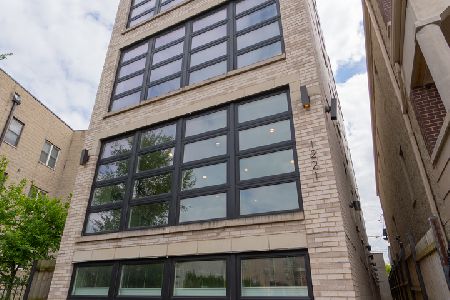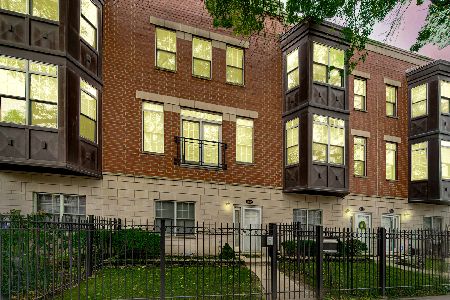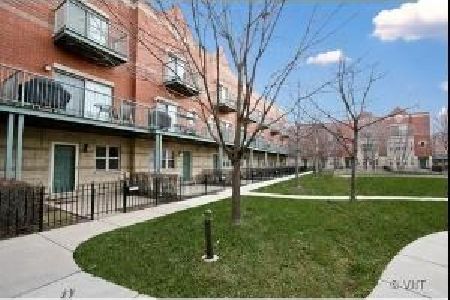4530 Woodlawn Avenue, Kenwood, Chicago, Illinois 60653
$365,700
|
Sold
|
|
| Status: | Closed |
| Sqft: | 2,518 |
| Cost/Sqft: | $158 |
| Beds: | 4 |
| Baths: | 3 |
| Year Built: | 1996 |
| Property Taxes: | $4,962 |
| Days On Market: | 3550 |
| Lot Size: | 0,00 |
Description
Charming end townhome with 3 exposures and a 2 car garage. Doesn't get much better than that! There is great entertaining space on the main floor with a big eat-in kitchen with a pass-through to the dining/living room. A long deck off the kitchen will be great for summer grilling. The electric fireplace in the LR has a granite surround and the countertops in both the kitchen and the master bath are also granite. There are 4 bedrooms: 1 on the ground level with a half bath. The other 3 are on the top level. The dramatic master bedroom in the front of the house has breathtaking cathedral ceilings and a private balcony. The stone master bath has a double vanity sink and a whirlpool tub/shower. There is a hall bath on the 3rd level as is the laundry room. Shakespeare Townhomes was one of the first developments in North Kenwood in the 1990's. The neighborhood has grown around it. You are close to shopping & transportation to the Loop as well as to the lake and the U of C. Private gardens.
Property Specifics
| Condos/Townhomes | |
| 3 | |
| — | |
| 1996 | |
| None | |
| 4BR END HOUSE | |
| No | |
| — |
| Cook | |
| Shakespeare Court | |
| 230 / Monthly | |
| Parking,Insurance,Exterior Maintenance,Lawn Care,Scavenger,Snow Removal | |
| Lake Michigan,Public | |
| Public Sewer, Sewer-Storm | |
| 09204522 | |
| 20023141260000 |
Property History
| DATE: | EVENT: | PRICE: | SOURCE: |
|---|---|---|---|
| 3 Aug, 2016 | Sold | $365,700 | MRED MLS |
| 25 Jun, 2016 | Under contract | $399,000 | MRED MLS |
| 23 Apr, 2016 | Listed for sale | $399,000 | MRED MLS |
Room Specifics
Total Bedrooms: 4
Bedrooms Above Ground: 4
Bedrooms Below Ground: 0
Dimensions: —
Floor Type: Carpet
Dimensions: —
Floor Type: Carpet
Dimensions: —
Floor Type: Carpet
Full Bathrooms: 3
Bathroom Amenities: Whirlpool,Double Sink
Bathroom in Basement: —
Rooms: Deck,Foyer,Walk In Closet
Basement Description: None
Other Specifics
| 2 | |
| Concrete Perimeter | |
| Asphalt,Shared | |
| Balcony, Deck, Storms/Screens, End Unit, Cable Access | |
| Common Grounds,Corner Lot,Cul-De-Sac,Fenced Yard,Landscaped,Park Adjacent | |
| 24X60 | |
| — | |
| Full | |
| Vaulted/Cathedral Ceilings, Hardwood Floors, First Floor Bedroom, Laundry Hook-Up in Unit | |
| Range, Microwave, Dishwasher, Refrigerator, Washer, Dryer, Disposal, Stainless Steel Appliance(s) | |
| Not in DB | |
| — | |
| — | |
| Park | |
| Gas Log |
Tax History
| Year | Property Taxes |
|---|---|
| 2016 | $4,962 |
Contact Agent
Nearby Similar Homes
Nearby Sold Comparables
Contact Agent
Listing Provided By
The Margie Smigel Group, LLC

