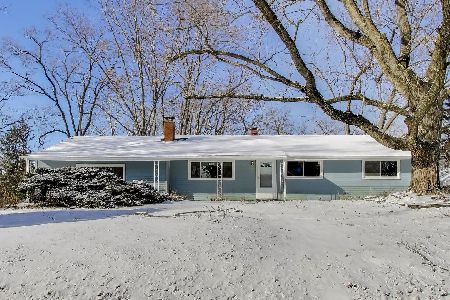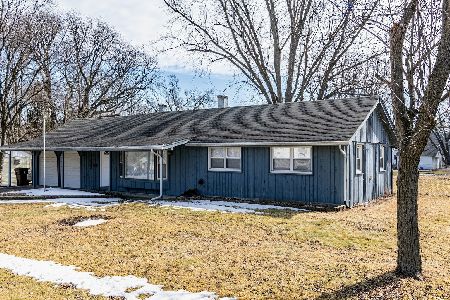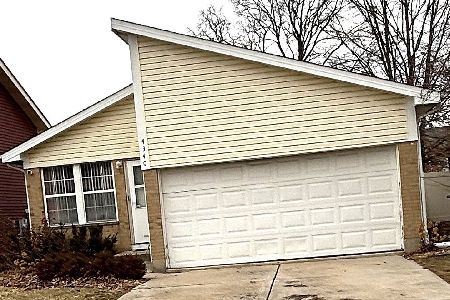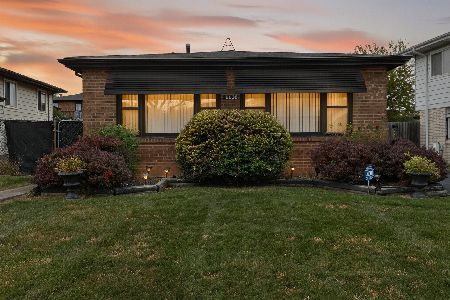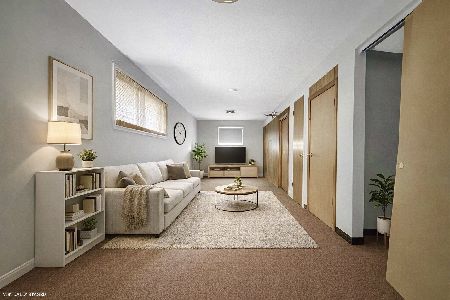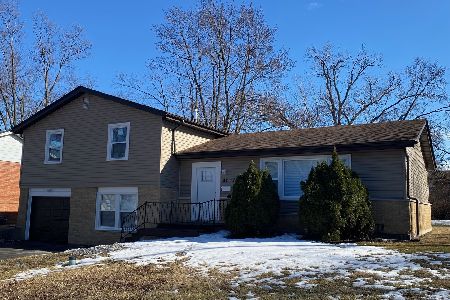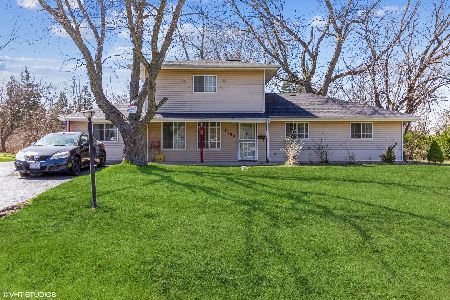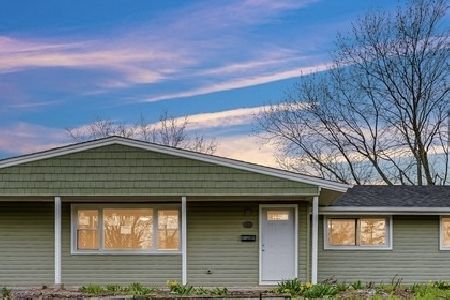4531 180th Street, Country Club Hills, Illinois 60478
$189,900
|
Sold
|
|
| Status: | Closed |
| Sqft: | 1,392 |
| Cost/Sqft: | $136 |
| Beds: | 4 |
| Baths: | 1 |
| Year Built: | 1957 |
| Property Taxes: | $2,460 |
| Days On Market: | 1010 |
| Lot Size: | 0,41 |
Description
Welcome to this charming ranch-style home in neighborhood of Country Club Hills. Located on an oversized corner lot, this property offers plenty of space for outdoor activities and enjoyment. The home has been meticulously maintained, showcasing its pride of ownership. Step inside to find a comfortable and inviting living space, perfect for relaxing or entertaining guests. The kitchen provides an ample amount of cabinetry and a functional layout for meal preparation. All 4 bedrooms, are decently sized with plenty of closet space and are conveniently located by the shared bathroom. Don't miss the opportunity to make it your own. Schedule a viewing today!
Property Specifics
| Single Family | |
| — | |
| — | |
| 1957 | |
| — | |
| — | |
| No | |
| 0.41 |
| Cook | |
| — | |
| — / Not Applicable | |
| — | |
| — | |
| — | |
| 11790201 | |
| 28343070050000 |
Nearby Schools
| NAME: | DISTRICT: | DISTANCE: | |
|---|---|---|---|
|
High School
Hillcrest High School |
228 | Not in DB | |
Property History
| DATE: | EVENT: | PRICE: | SOURCE: |
|---|---|---|---|
| 27 Jun, 2023 | Sold | $189,900 | MRED MLS |
| 26 May, 2023 | Under contract | $189,900 | MRED MLS |
| 23 May, 2023 | Listed for sale | $189,900 | MRED MLS |
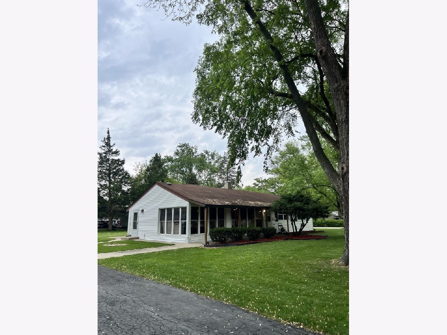
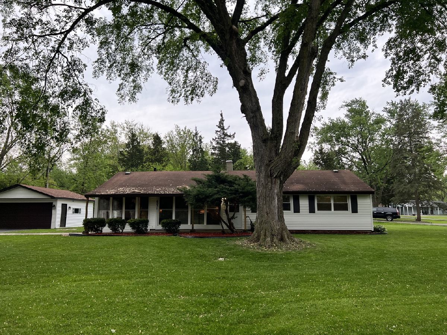
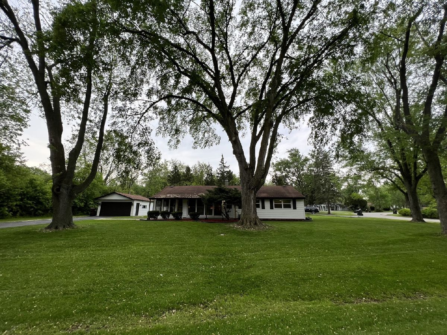
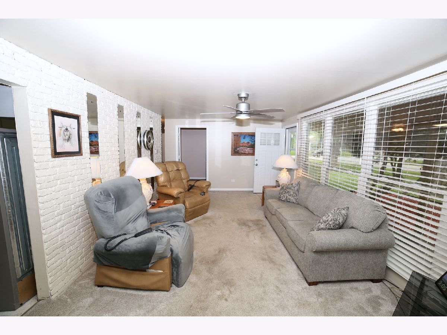
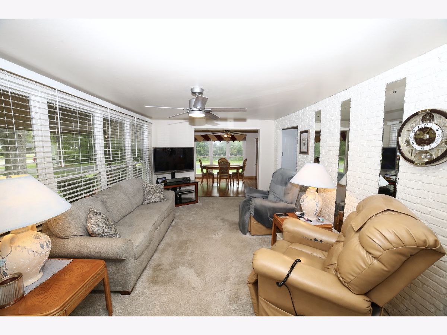
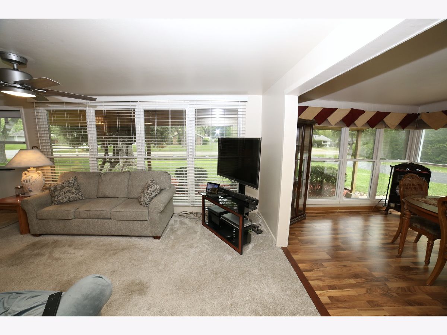
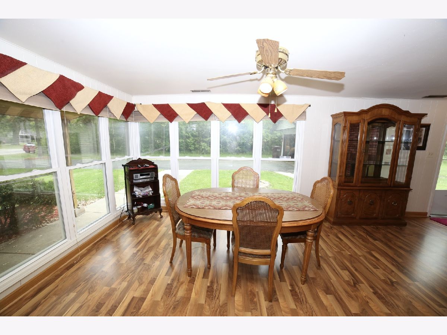
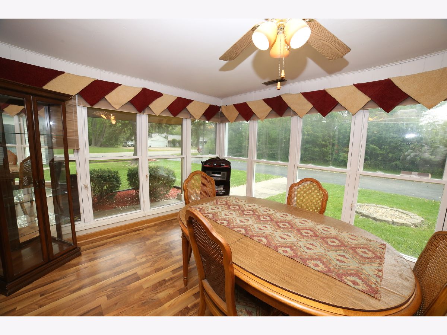
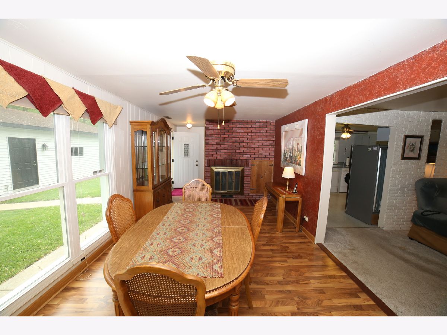
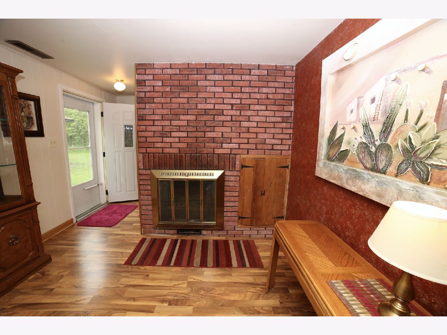
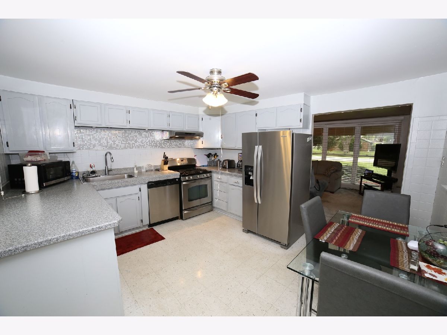
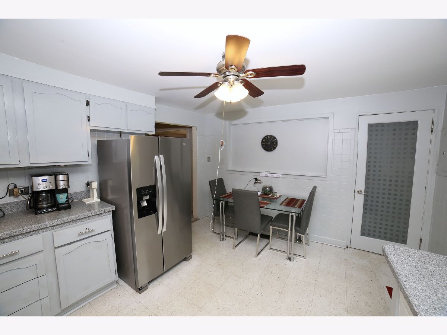
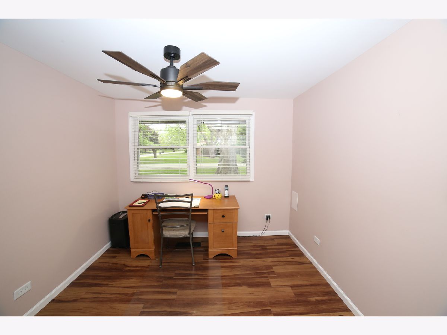
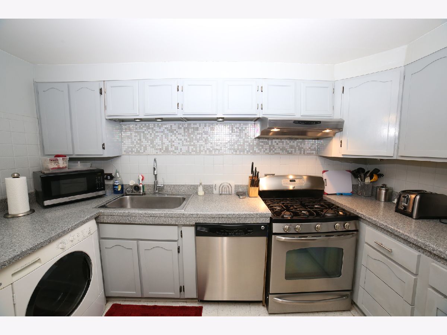
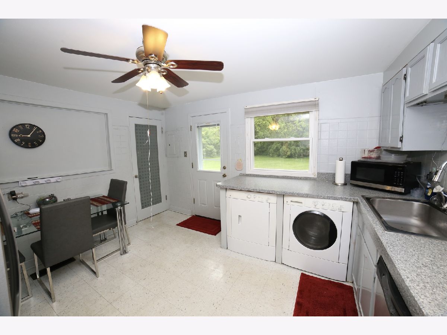
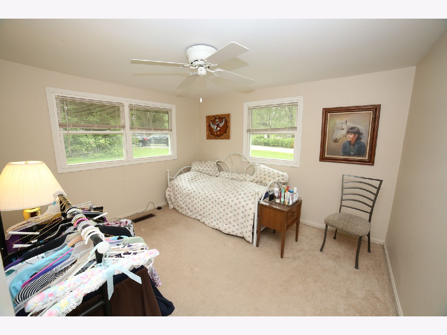
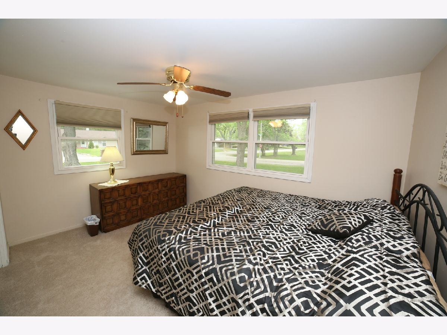
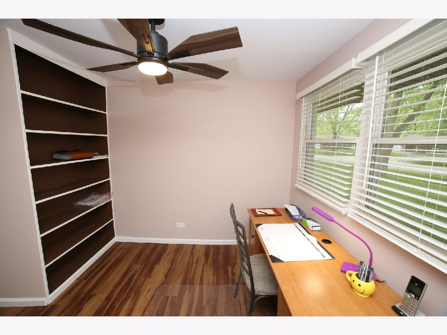
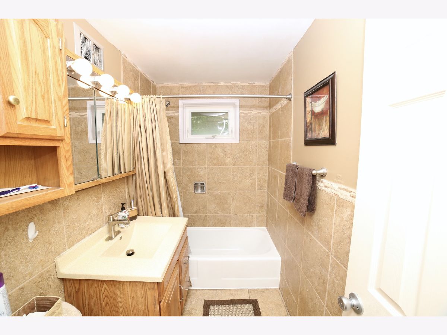
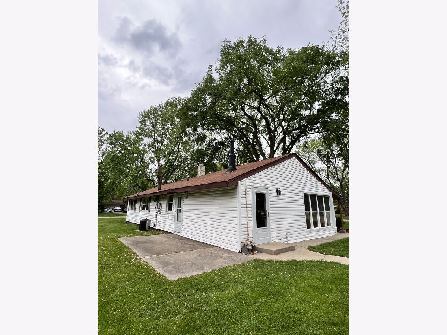
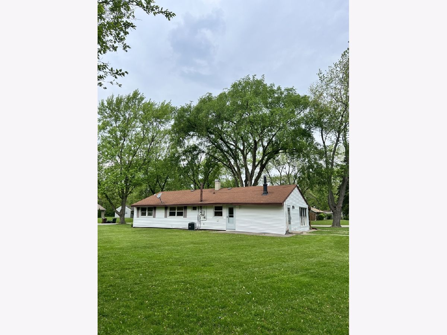
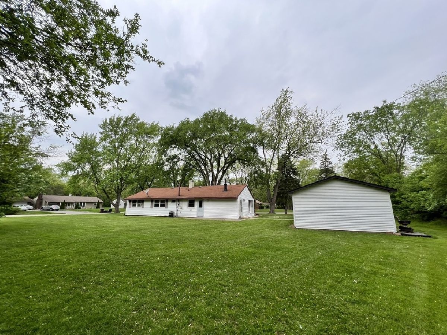
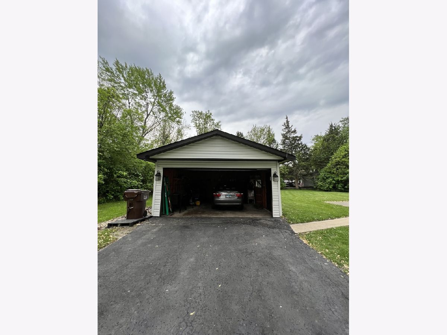
Room Specifics
Total Bedrooms: 4
Bedrooms Above Ground: 4
Bedrooms Below Ground: 0
Dimensions: —
Floor Type: —
Dimensions: —
Floor Type: —
Dimensions: —
Floor Type: —
Full Bathrooms: 1
Bathroom Amenities: —
Bathroom in Basement: 0
Rooms: —
Basement Description: None
Other Specifics
| 2 | |
| — | |
| Asphalt | |
| — | |
| — | |
| 158.4 X 171.9 X 160.9 X 10 | |
| — | |
| — | |
| — | |
| — | |
| Not in DB | |
| — | |
| — | |
| — | |
| — |
Tax History
| Year | Property Taxes |
|---|---|
| 2023 | $2,460 |
Contact Agent
Nearby Similar Homes
Nearby Sold Comparables
Contact Agent
Listing Provided By
Crosstown Realtors, Inc.

