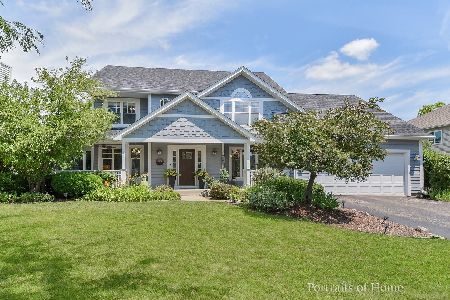4531 Barr Creek Lane, Naperville, Illinois 60564
$735,000
|
Sold
|
|
| Status: | Closed |
| Sqft: | 2,647 |
| Cost/Sqft: | $274 |
| Beds: | 4 |
| Baths: | 3 |
| Year Built: | 1997 |
| Property Taxes: | $11,868 |
| Days On Market: | 295 |
| Lot Size: | 0,36 |
Description
Seller is requesting highest & best offers due at 12:00 on Monday. FROM THE MOMENT YOU WALK IN, THIS HOME SIMPLY FEELS RIGHT! The two-story foyer makes a stunning first impression, with a beautiful turned staircase and catwalk that offers a peek into the sun-filled Family Room. Elegant arched doorways lead to a formal Dining Room with classic wainscoting and the Living Room is perfect for gathering. The updated Kitchen shines with white cabinetry with brushed nickel 5" pulls, granite countertops, a deep stainless steel sink, and classic white subway tile backsplash. The stainless steel appliances complete the modern look. The Family Room is a showstopper - two stories high, filled with natural light & cozy fireplace. Plus, a private main-floor office offers the ideal work-from-home setup. Upstairs, you'll find hardwood floors in all four bedrooms, adding a classic touch. The Primary Bedroom offers a vaulted ceiling and an expanse of windows with peaceful views of the backyard. The Primary Bathroom is spacious, featuring two separate vanities with updated marble countertops, new sinks and faucets, and refreshed white cabinetry with new hardware. For the clothes lover, the walk-in closet is generously sized and also finished with hardwood floors. All the bedrooms are amply sized & 2 of them have volume ceilings! The hall bathroom has the double sink vanities top with marble countertops, new sinks & faucets. The partially finished basement has Media area & a Rec Room. The unfinished area offers tons of storage & is a great space for exercise equipment! NEW ROOF 2019! NEW WINDOWS 2018! NEW A/C & FURNACE 2011! District 204 attendance including Neuqua Valley High School. Located near Route 59 shopping, restaurants & Amazon Fresh. A quick 10 minute drive to downtown Naperville & all it's amenities.
Property Specifics
| Single Family | |
| — | |
| — | |
| 1997 | |
| — | |
| — | |
| No | |
| 0.36 |
| Will | |
| Saddle Creek | |
| 310 / Annual | |
| — | |
| — | |
| — | |
| 12339688 | |
| 0701154100150000 |
Nearby Schools
| NAME: | DISTRICT: | DISTANCE: | |
|---|---|---|---|
|
Grade School
Kendall Elementary School |
204 | — | |
|
Middle School
Crone Middle School |
204 | Not in DB | |
|
High School
Neuqua Valley High School |
204 | Not in DB | |
Property History
| DATE: | EVENT: | PRICE: | SOURCE: |
|---|---|---|---|
| 30 Oct, 2007 | Sold | $470,000 | MRED MLS |
| 21 Sep, 2007 | Under contract | $489,900 | MRED MLS |
| 16 Jul, 2007 | Listed for sale | $489,900 | MRED MLS |
| 1 Jul, 2025 | Sold | $735,000 | MRED MLS |
| 12 May, 2025 | Under contract | $725,000 | MRED MLS |
| 8 May, 2025 | Listed for sale | $725,000 | MRED MLS |
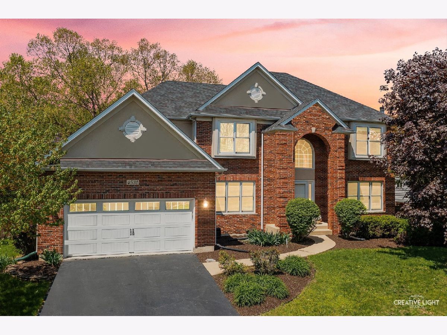
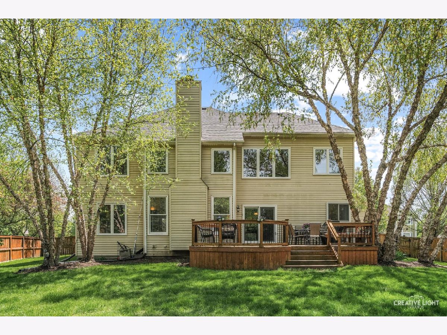
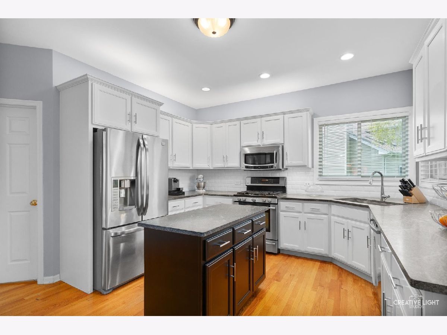
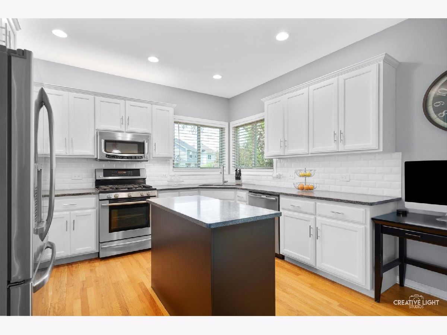
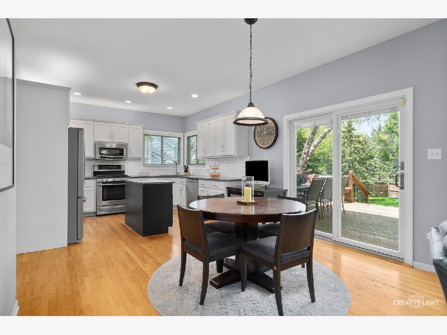
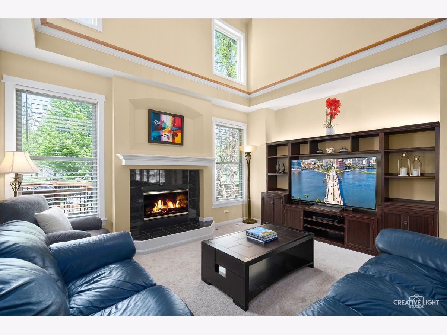
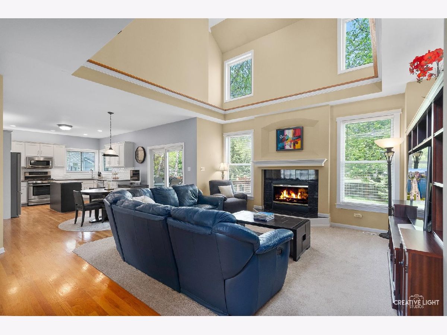
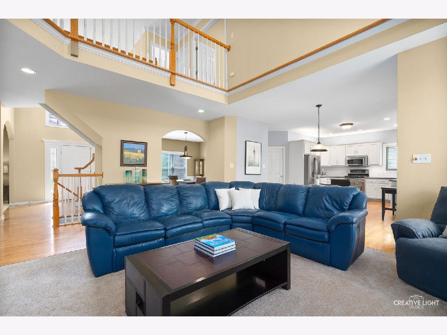

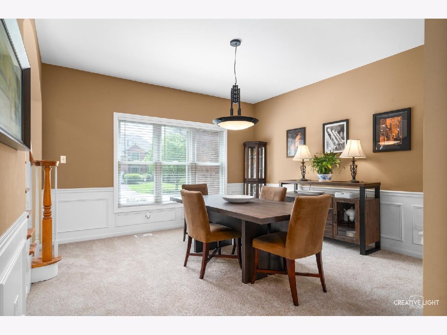
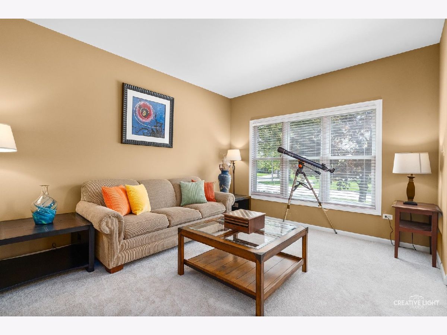
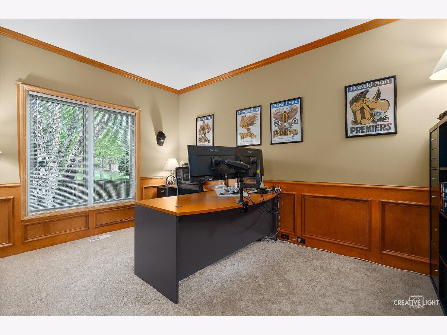
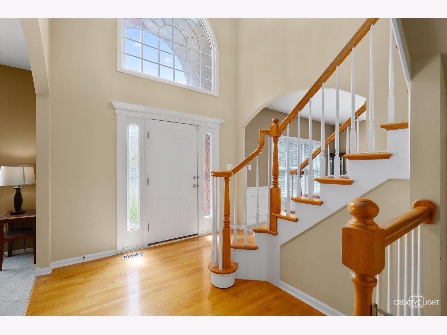

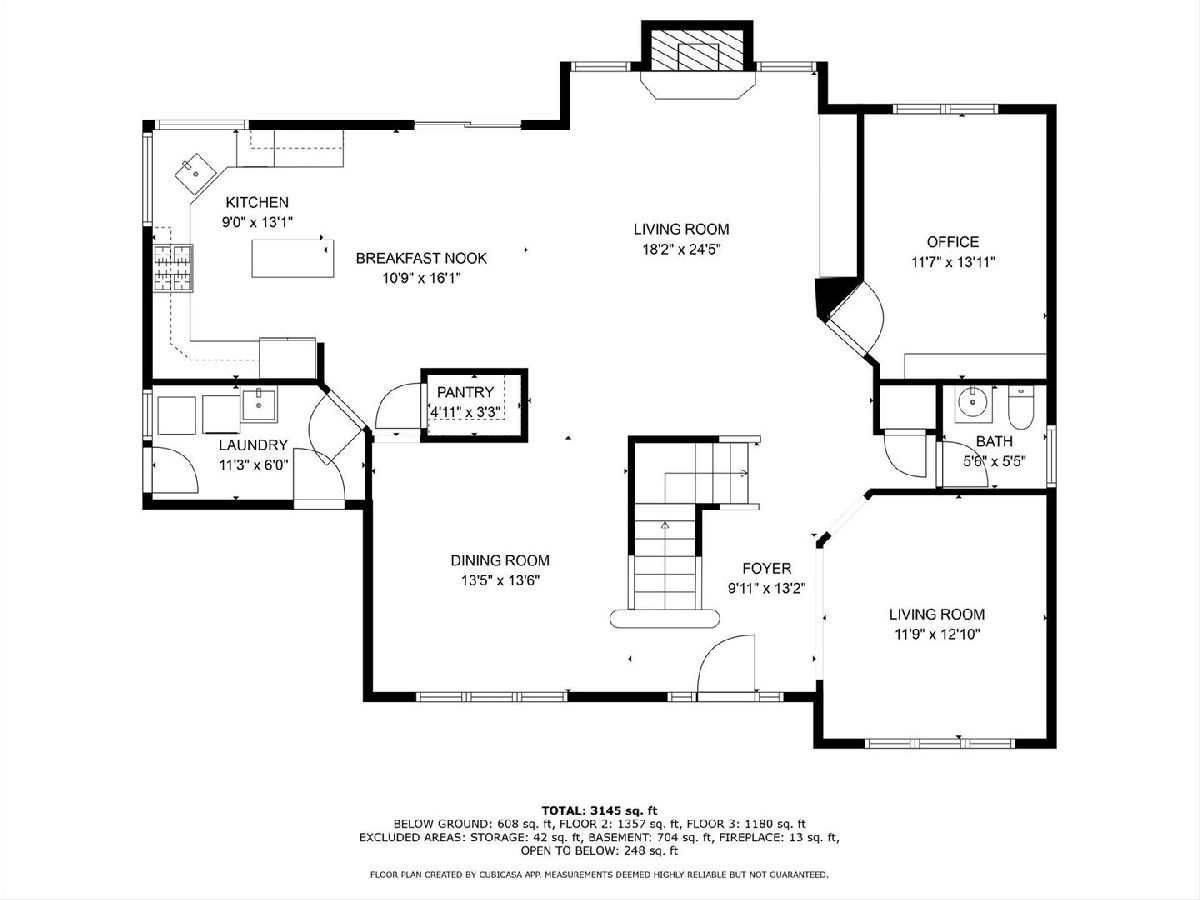
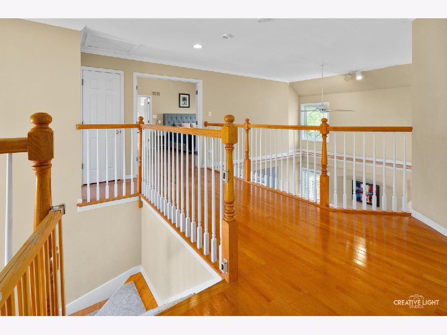
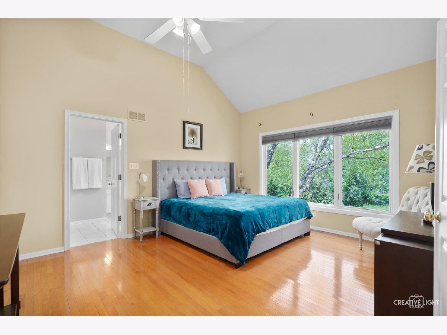

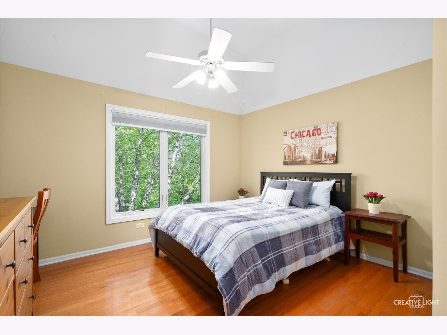

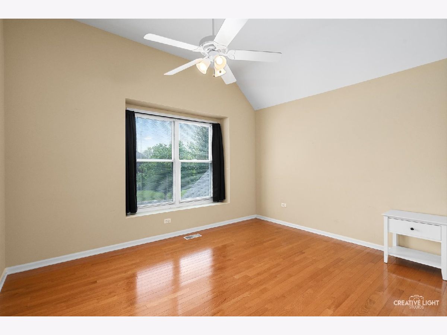

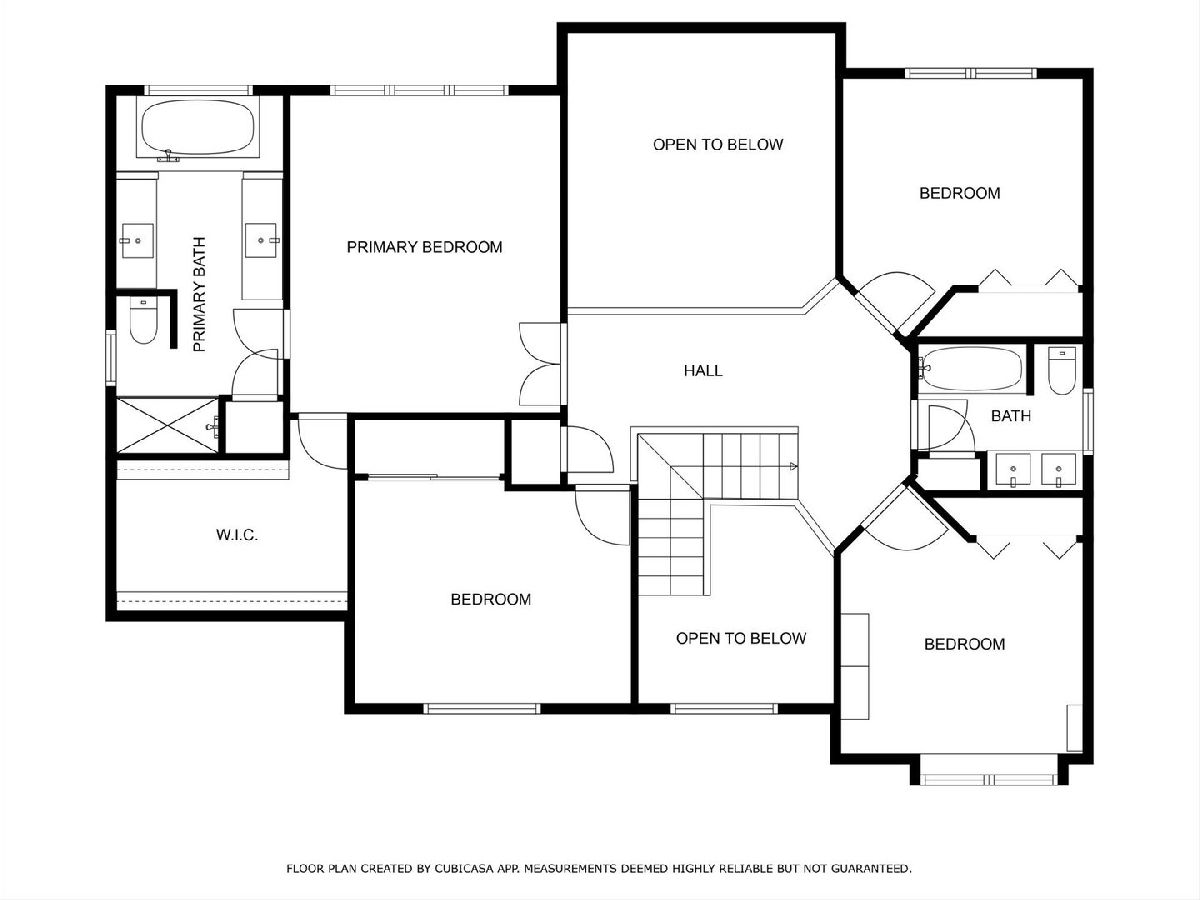


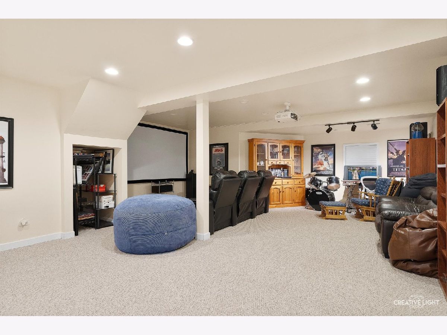

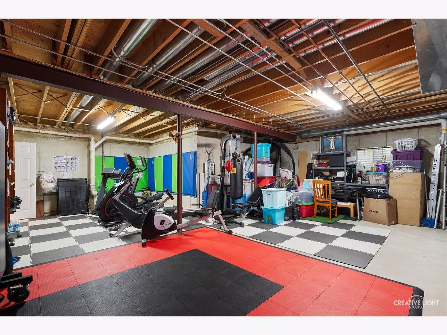


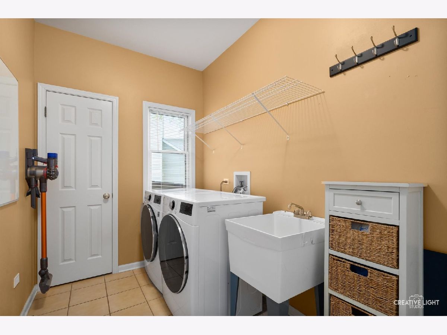



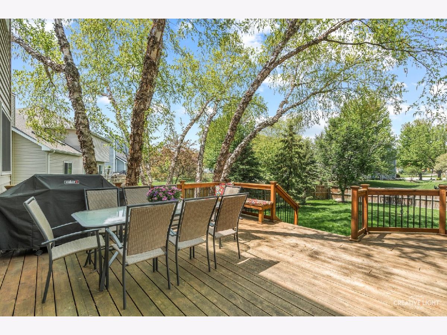





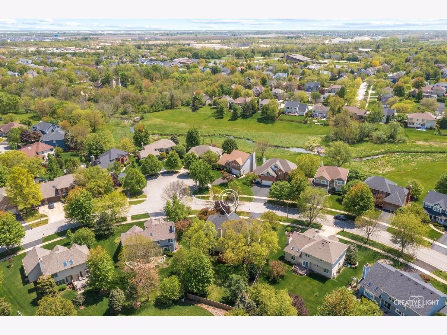
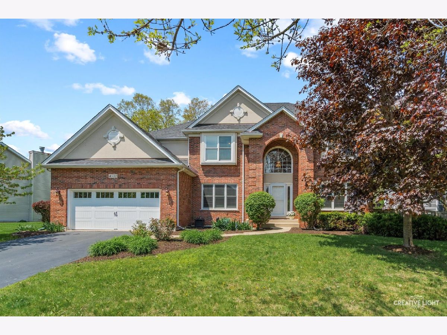
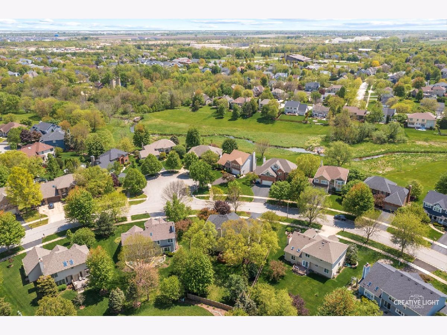
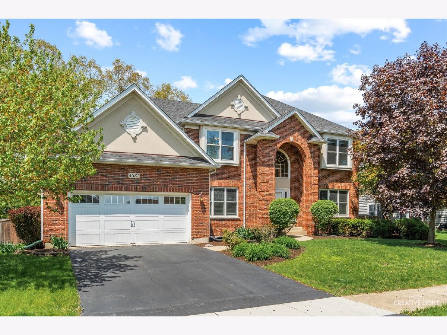



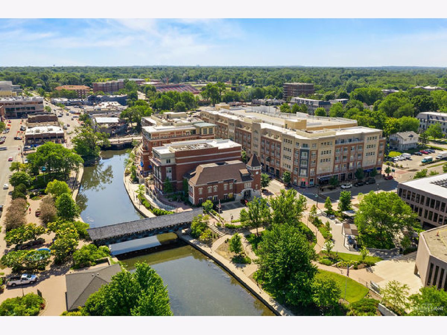

Room Specifics
Total Bedrooms: 4
Bedrooms Above Ground: 4
Bedrooms Below Ground: 0
Dimensions: —
Floor Type: —
Dimensions: —
Floor Type: —
Dimensions: —
Floor Type: —
Full Bathrooms: 3
Bathroom Amenities: Separate Shower,Double Sink,Soaking Tub
Bathroom in Basement: 0
Rooms: —
Basement Description: —
Other Specifics
| 2 | |
| — | |
| — | |
| — | |
| — | |
| 112X140X155X52 | |
| Unfinished | |
| — | |
| — | |
| — | |
| Not in DB | |
| — | |
| — | |
| — | |
| — |
Tax History
| Year | Property Taxes |
|---|---|
| 2007 | $8,613 |
| 2025 | $11,868 |
Contact Agent
Nearby Similar Homes
Nearby Sold Comparables
Contact Agent
Listing Provided By
Baird & Warner





