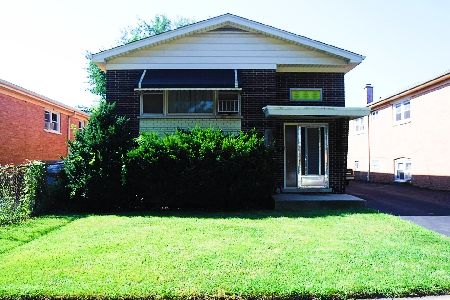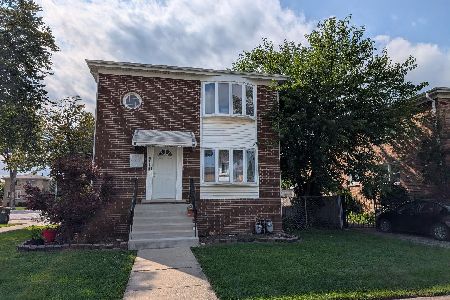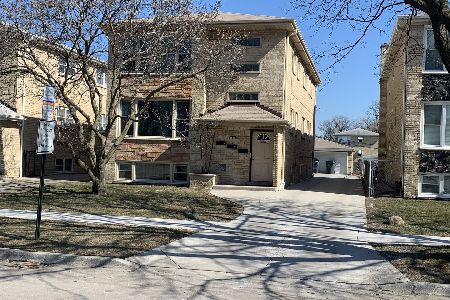4531 Pulaski Avenue, Lyons, Illinois 60534
$230,000
|
Sold
|
|
| Status: | Closed |
| Sqft: | 0 |
| Cost/Sqft: | — |
| Beds: | 6 |
| Baths: | 0 |
| Year Built: | 1913 |
| Property Taxes: | $7,935 |
| Days On Market: | 301 |
| Lot Size: | 0,19 |
Description
Unlock the boundless potential of this expansive property located at 4531 Pulaski Ave in Lyons, IL 60534. Boasting an impressive 2,497 square feet of above-grade living space and an additional 1,286 square feet below grade, this home presents a rare opportunity for a savvy handyman, builder, or investor seeking a spacious residence ready for transformation. With 6 generous bedrooms and 4 bathrooms, the layout offers flexibility and room for creative customization, whether you're envisioning a modern family home or a long-term value-add renovation project. The property includes a 3-car detached garage, offering ample parking and storage-an increasingly valuable asset in today's market. The large backyard offers the perfect setting for outdoor entertaining, gardening, or future enhancements. A private balcony provides a quiet space to relax and enjoy the charm of the surrounding neighborhood. The Village of Lyons has formally requested that the structure be deconverted into a single-family home, aligning it with the character of the established residential community. This makes the property an ideal candidate for a rehab loan or a cash purchase, especially for buyers with the vision to turn this solid structure into a stunning single-family residence. Conveniently located near local parks, major highways, and a wide variety of shopping, dining, and entertainment options, the home also offers excellent accessibility for commuters. This is a unique opportunity to take on a project with significant upside in a desirable location. Please ensure your client has reviewed the inspection report prior to scheduling a showing. With its size, location, and untapped potential, 4531 Pulaski Ave is ready to be reimagined into something truly special. Schedule your private tour today and take the first step toward bringing your vision to life.
Property Specifics
| Multi-unit | |
| — | |
| — | |
| 1913 | |
| — | |
| — | |
| No | |
| 0.19 |
| Cook | |
| — | |
| — / — | |
| — | |
| — | |
| — | |
| 12270338 | |
| 18023100730000 |
Nearby Schools
| NAME: | DISTRICT: | DISTANCE: | |
|---|---|---|---|
|
Grade School
Lincoln Elementary School |
103 | — | |
|
Middle School
Washington Middle School |
103 | Not in DB | |
|
High School
J Sterling Morton West High Scho |
201 | Not in DB | |
Property History
| DATE: | EVENT: | PRICE: | SOURCE: |
|---|---|---|---|
| 2 May, 2025 | Sold | $230,000 | MRED MLS |
| 28 Mar, 2025 | Under contract | $250,000 | MRED MLS |
| — | Last price change | $259,900 | MRED MLS |
| 13 Jan, 2025 | Listed for sale | $274,900 | MRED MLS |
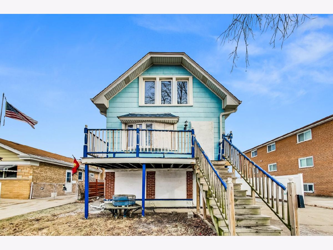
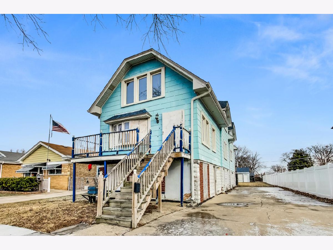
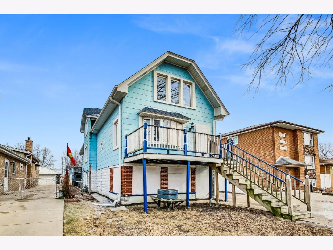
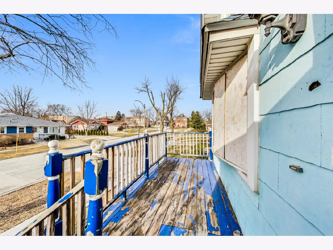
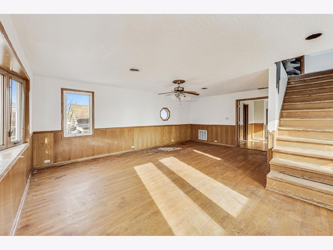
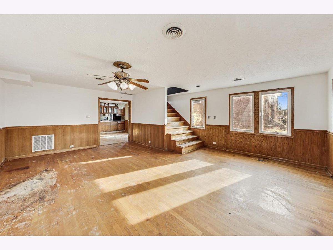
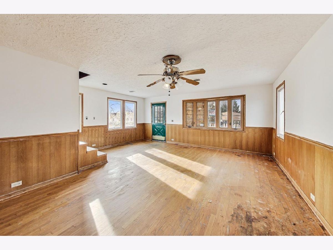
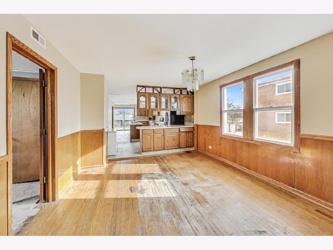
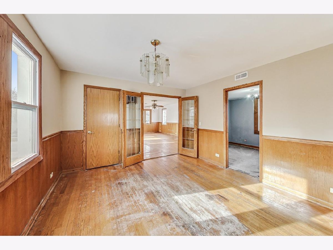
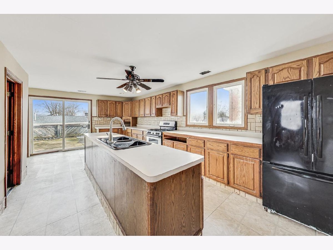
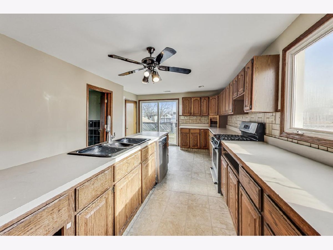
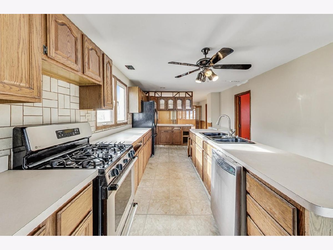
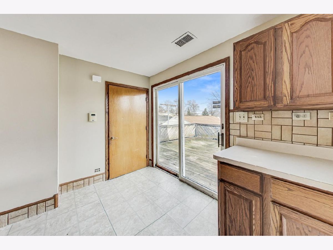
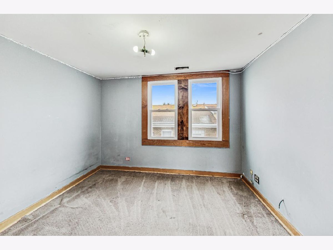
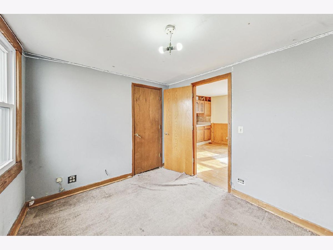
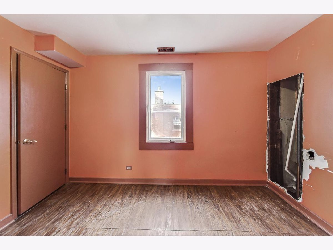
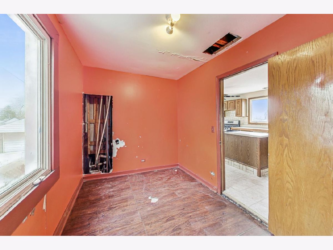
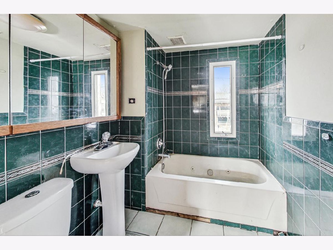
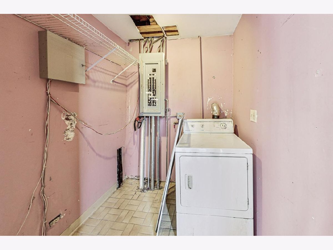
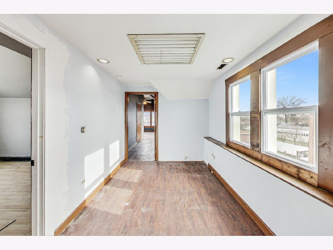
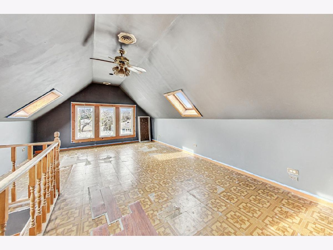
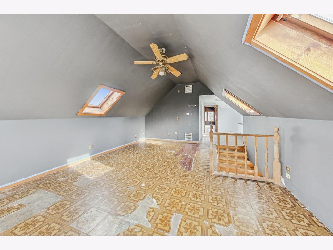
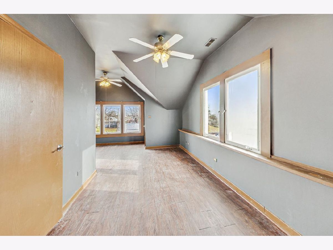
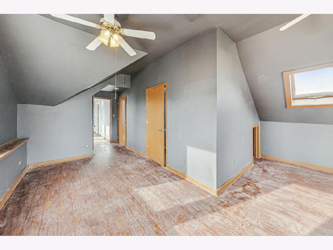
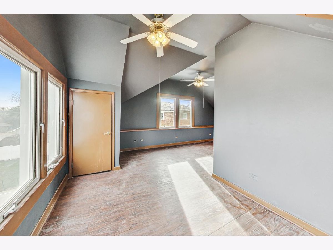
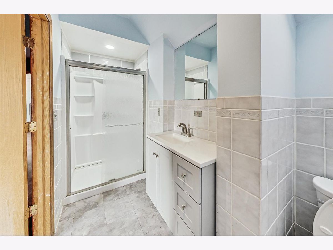
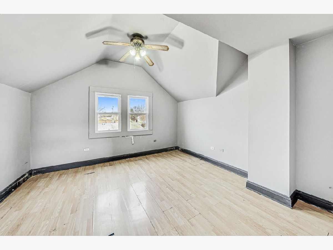
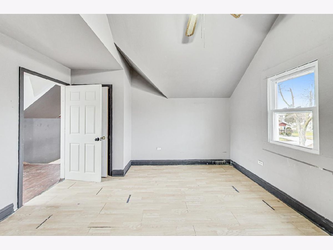
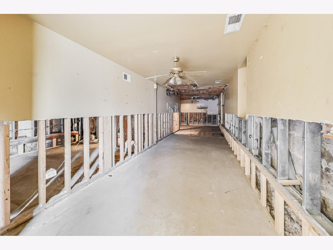
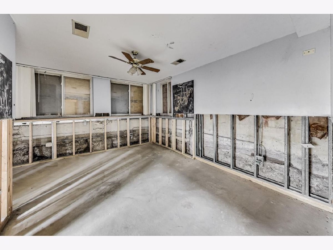
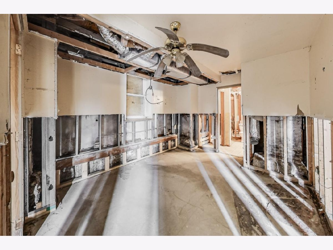
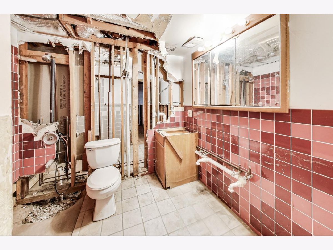
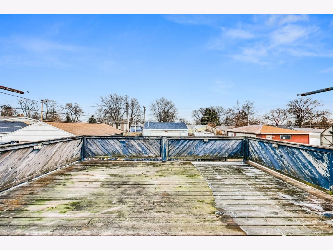
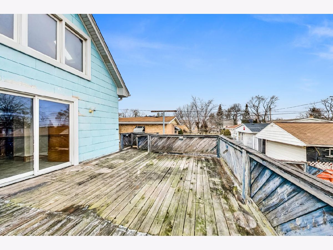
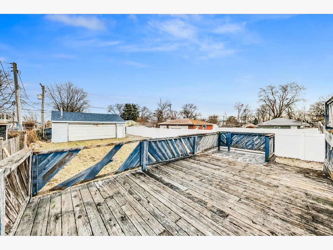
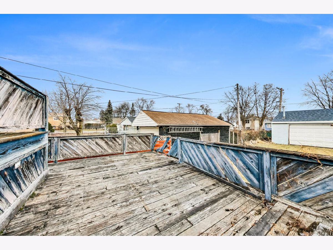
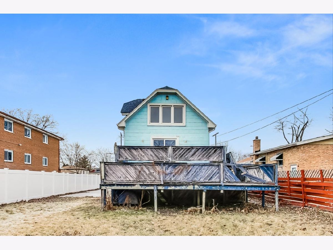
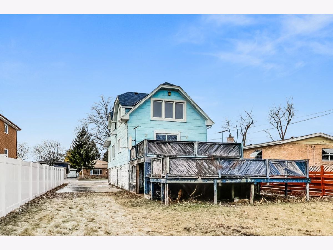
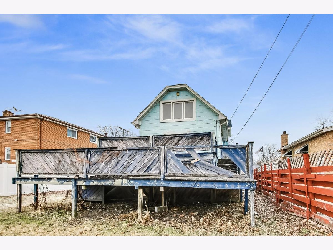
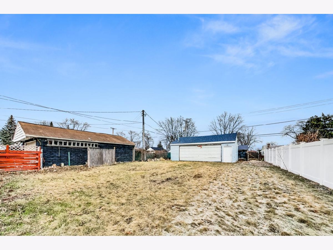
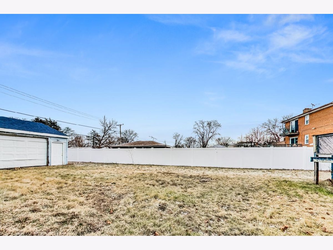
Room Specifics
Total Bedrooms: 6
Bedrooms Above Ground: 6
Bedrooms Below Ground: 0
Dimensions: —
Floor Type: —
Dimensions: —
Floor Type: —
Dimensions: —
Floor Type: —
Dimensions: —
Floor Type: —
Dimensions: —
Floor Type: —
Full Bathrooms: 4
Bathroom Amenities: Whirlpool
Bathroom in Basement: 0
Rooms: —
Basement Description: —
Other Specifics
| 3 | |
| — | |
| — | |
| — | |
| — | |
| 46X188 | |
| — | |
| — | |
| — | |
| — | |
| Not in DB | |
| — | |
| — | |
| — | |
| — |
Tax History
| Year | Property Taxes |
|---|---|
| 2025 | $7,935 |
Contact Agent
Nearby Similar Homes
Nearby Sold Comparables
Contact Agent
Listing Provided By
eXp Realty, LLC

