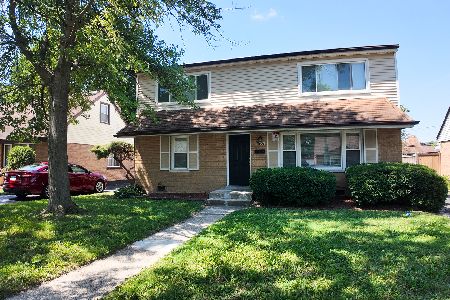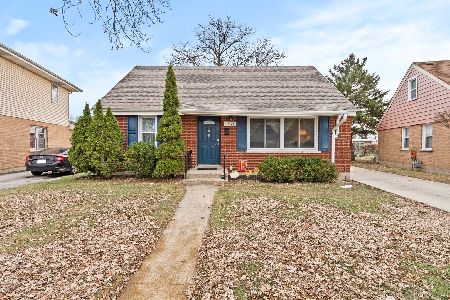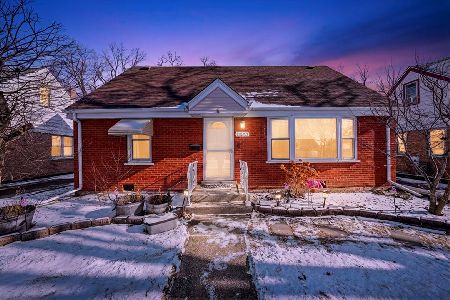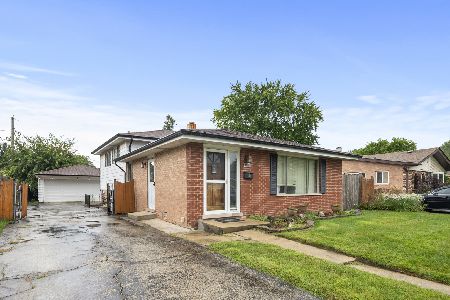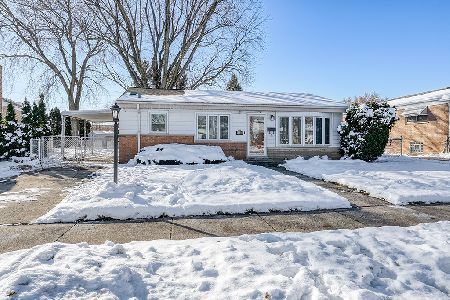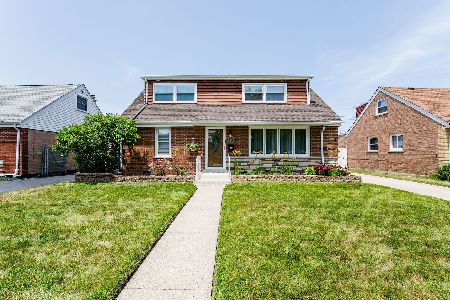4532 115th Place, Alsip, Illinois 60803
$194,000
|
Sold
|
|
| Status: | Closed |
| Sqft: | 1,849 |
| Cost/Sqft: | $108 |
| Beds: | 4 |
| Baths: | 2 |
| Year Built: | 1964 |
| Property Taxes: | $6,168 |
| Days On Market: | 2440 |
| Lot Size: | 0,14 |
Description
Spacious and updated throughout, All Brick home with 4 bedrooms and 2 bathrooms. Large and bright living room open to the modern kitchen with white shaker style cabinets, new countertops with under mount sink and goose neck faucet, subway style backsplash and brand new stainless steel appliances. Each floor features two bedrooms and 1 full bathroom. New flooring on the main level and new carpet in the bedrooms on the 2nd level. There are new tiles and vanity tops in both bathrooms. New hardware and lights throughout. The home was professionally painted in coastal gray. Fenced for privacy yard and plenty of parking space in the side driveway leading to an oversized 2-car garage.
Property Specifics
| Single Family | |
| — | |
| — | |
| 1964 | |
| None | |
| — | |
| No | |
| 0.14 |
| Cook | |
| — | |
| 0 / Not Applicable | |
| None | |
| Public | |
| Public Sewer | |
| 10391768 | |
| 24223010260000 |
Nearby Schools
| NAME: | DISTRICT: | DISTANCE: | |
|---|---|---|---|
|
Grade School
Stony Creek Elementary School |
126 | — | |
|
Middle School
Prairie Junior High School |
126 | Not in DB | |
|
High School
A B Shepard High School (campus |
218 | Not in DB | |
Property History
| DATE: | EVENT: | PRICE: | SOURCE: |
|---|---|---|---|
| 21 Mar, 2016 | Sold | $125,000 | MRED MLS |
| 14 Jan, 2016 | Under contract | $127,000 | MRED MLS |
| — | Last price change | $134,900 | MRED MLS |
| 21 Oct, 2015 | Listed for sale | $147,900 | MRED MLS |
| 29 Mar, 2019 | Sold | $129,999 | MRED MLS |
| 8 Feb, 2019 | Under contract | $146,000 | MRED MLS |
| 12 Dec, 2018 | Listed for sale | $146,000 | MRED MLS |
| 4 Oct, 2019 | Sold | $194,000 | MRED MLS |
| 1 Sep, 2019 | Under contract | $199,700 | MRED MLS |
| 24 May, 2019 | Listed for sale | $199,700 | MRED MLS |
Room Specifics
Total Bedrooms: 4
Bedrooms Above Ground: 4
Bedrooms Below Ground: 0
Dimensions: —
Floor Type: —
Dimensions: —
Floor Type: —
Dimensions: —
Floor Type: —
Full Bathrooms: 2
Bathroom Amenities: —
Bathroom in Basement: 0
Rooms: No additional rooms
Basement Description: Crawl
Other Specifics
| 2 | |
| — | |
| Concrete | |
| Porch | |
| Fenced Yard | |
| 6250 SF | |
| — | |
| None | |
| First Floor Bedroom, First Floor Laundry, First Floor Full Bath | |
| Range, Microwave, Dishwasher, Refrigerator | |
| Not in DB | |
| Sidewalks, Street Lights, Street Paved | |
| — | |
| — | |
| — |
Tax History
| Year | Property Taxes |
|---|---|
| 2016 | $5,166 |
| 2019 | $5,422 |
| 2019 | $6,168 |
Contact Agent
Nearby Similar Homes
Contact Agent
Listing Provided By
Chase Real Estate, LLC

