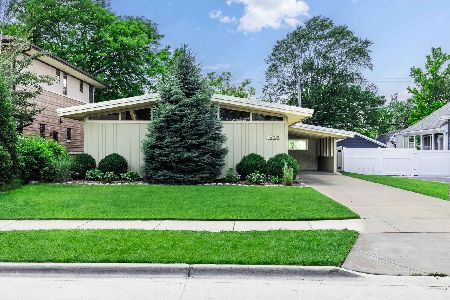4532 Lawn Avenue, Western Springs, Illinois 60558
$1,110,000
|
Sold
|
|
| Status: | Closed |
| Sqft: | 0 |
| Cost/Sqft: | — |
| Beds: | 5 |
| Baths: | 4 |
| Year Built: | 1999 |
| Property Taxes: | $13,977 |
| Days On Market: | 4878 |
| Lot Size: | 0,27 |
Description
Award winning French stucco/stone in prime location. Circular drive, exquisite gardens, paver patio on 75 X 155 lot. Custom curved staircases, woodwork & cabinetry, fireplaces, windows. Gracious LR, DR, FR, office on 1st flr. K w/glazed cabinets, granite, high end appliances, brkfst rm & butler's pantry. 4 BR on 2nd including master w/master bath retreat. Added living suite on 3rd flr. Huge bonus rm over garage.
Property Specifics
| Single Family | |
| — | |
| French Provincial | |
| 1999 | |
| Full | |
| — | |
| No | |
| 0.27 |
| Cook | |
| Old Town South | |
| 0 / Not Applicable | |
| None | |
| Community Well | |
| Public Sewer | |
| 08163628 | |
| 18064170350000 |
Nearby Schools
| NAME: | DISTRICT: | DISTANCE: | |
|---|---|---|---|
|
Grade School
John Laidlaw Elementary School |
101 | — | |
|
Middle School
Mcclure Junior High School |
101 | Not in DB | |
|
High School
Lyons Twp High School |
204 | Not in DB | |
Property History
| DATE: | EVENT: | PRICE: | SOURCE: |
|---|---|---|---|
| 12 Dec, 2012 | Sold | $1,110,000 | MRED MLS |
| 22 Sep, 2012 | Under contract | $1,199,900 | MRED MLS |
| 20 Sep, 2012 | Listed for sale | $1,199,900 | MRED MLS |
Room Specifics
Total Bedrooms: 5
Bedrooms Above Ground: 5
Bedrooms Below Ground: 0
Dimensions: —
Floor Type: Hardwood
Dimensions: —
Floor Type: Hardwood
Dimensions: —
Floor Type: Hardwood
Dimensions: —
Floor Type: —
Full Bathrooms: 4
Bathroom Amenities: Whirlpool,Separate Shower,Double Sink,Soaking Tub
Bathroom in Basement: 0
Rooms: Bedroom 5,Breakfast Room,Exercise Room,Foyer,Office,Pantry,Other Room
Basement Description: Unfinished,Bathroom Rough-In
Other Specifics
| 3 | |
| Concrete Perimeter | |
| Asphalt,Brick,Circular,Side Drive | |
| Brick Paver Patio, Storms/Screens | |
| Fenced Yard,Landscaped | |
| 76 X 156 X 73 X 155 | |
| — | |
| Full | |
| Skylight(s), Hardwood Floors, First Floor Laundry | |
| Double Oven, Microwave, Dishwasher, Refrigerator, Disposal | |
| Not in DB | |
| Pool, Tennis Courts, Sidewalks, Street Lights | |
| — | |
| — | |
| Gas Log |
Tax History
| Year | Property Taxes |
|---|---|
| 2012 | $13,977 |
Contact Agent
Nearby Similar Homes
Nearby Sold Comparables
Contact Agent
Listing Provided By
RE/MAX Properties










