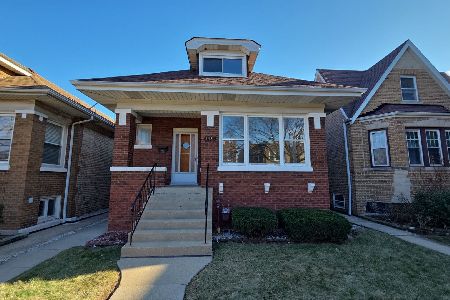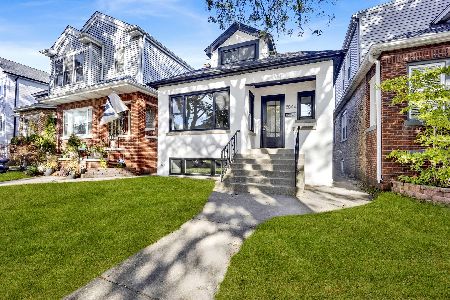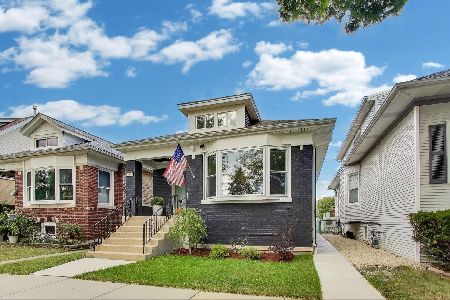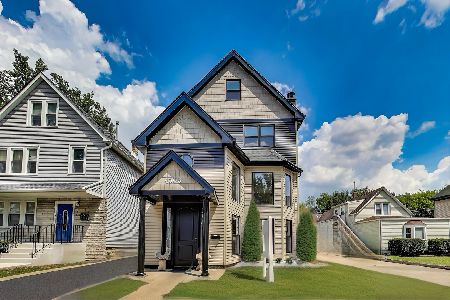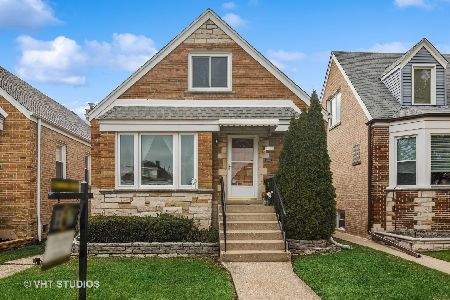4532 Mcvicker Avenue, Portage Park, Chicago, Illinois 60630
$327,000
|
Sold
|
|
| Status: | Closed |
| Sqft: | 1,650 |
| Cost/Sqft: | $198 |
| Beds: | 4 |
| Baths: | 3 |
| Year Built: | 1951 |
| Property Taxes: | $5,304 |
| Days On Market: | 2294 |
| Lot Size: | 0,09 |
Description
Stunning rehabbed brick English 4 bedroom, 3 bath home sits on quiet tree lined street. 2016 renovation includes electric, plumbing, new HVAC, new flooring, newer roof and paint throughout. First floor with two bedrooms, full bath plus Chef's kitchen with granite, stainless steel appliances, white custom cabinets and room for breakfast table. Upper level with two large bedrooms and updated bath. Lower level with spacious rec room with new carpet, laundry and full bath. New deck leads to wide yard and 2 car garage. Front lawn flood control. Blocks to shopping, restaurants and expressway.
Property Specifics
| Single Family | |
| — | |
| English | |
| 1951 | |
| Full | |
| — | |
| No | |
| 0.09 |
| Cook | |
| — | |
| — / Not Applicable | |
| None | |
| Lake Michigan,Public | |
| Public Sewer | |
| 10545358 | |
| 13171140560000 |
Nearby Schools
| NAME: | DISTRICT: | DISTANCE: | |
|---|---|---|---|
|
Grade School
Smyser Elementary School |
299 | — | |
|
Middle School
Smyser Elementary School |
299 | Not in DB | |
|
High School
Taft High School |
299 | Not in DB | |
Property History
| DATE: | EVENT: | PRICE: | SOURCE: |
|---|---|---|---|
| 27 Dec, 2016 | Sold | $330,000 | MRED MLS |
| 17 Nov, 2016 | Under contract | $335,000 | MRED MLS |
| 9 Nov, 2016 | Listed for sale | $335,000 | MRED MLS |
| 19 Nov, 2019 | Sold | $327,000 | MRED MLS |
| 20 Oct, 2019 | Under contract | $327,000 | MRED MLS |
| — | Last price change | $335,000 | MRED MLS |
| 11 Oct, 2019 | Listed for sale | $335,000 | MRED MLS |
| 26 Jun, 2023 | Sold | $395,000 | MRED MLS |
| 2 May, 2023 | Under contract | $399,900 | MRED MLS |
| 31 Mar, 2023 | Listed for sale | $399,900 | MRED MLS |
Room Specifics
Total Bedrooms: 4
Bedrooms Above Ground: 4
Bedrooms Below Ground: 0
Dimensions: —
Floor Type: Carpet
Dimensions: —
Floor Type: Hardwood
Dimensions: —
Floor Type: Hardwood
Full Bathrooms: 3
Bathroom Amenities: Soaking Tub
Bathroom in Basement: 1
Rooms: Storage,Bonus Room
Basement Description: Finished
Other Specifics
| 2 | |
| Concrete Perimeter | |
| Off Alley | |
| Deck | |
| — | |
| 30X125 | |
| Finished | |
| Full | |
| Hardwood Floors, First Floor Bedroom, First Floor Full Bath | |
| Range, Microwave, Dishwasher, Refrigerator, Washer, Dryer, Disposal, Stainless Steel Appliance(s) | |
| Not in DB | |
| Tennis Courts, Sidewalks, Street Lights, Street Paved | |
| — | |
| — | |
| — |
Tax History
| Year | Property Taxes |
|---|---|
| 2016 | $3,801 |
| 2019 | $5,304 |
| 2023 | $6,234 |
Contact Agent
Nearby Similar Homes
Nearby Sold Comparables
Contact Agent
Listing Provided By
Redfin Corporation


