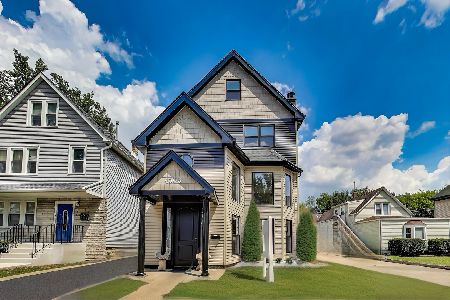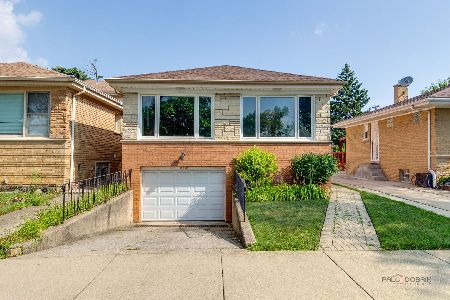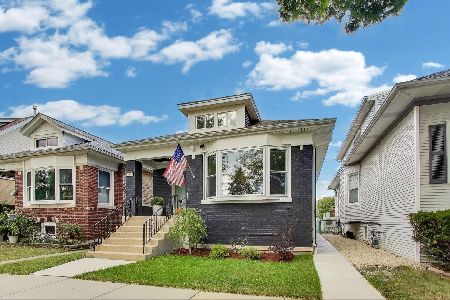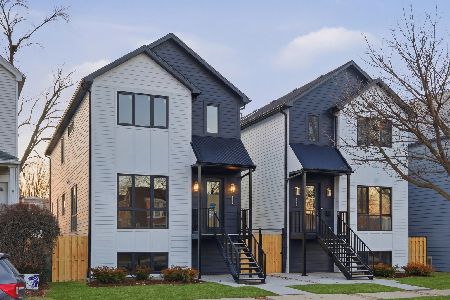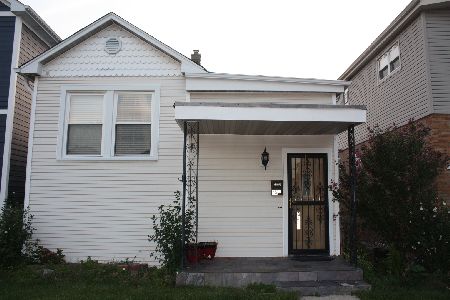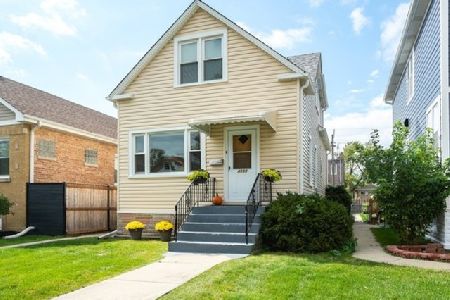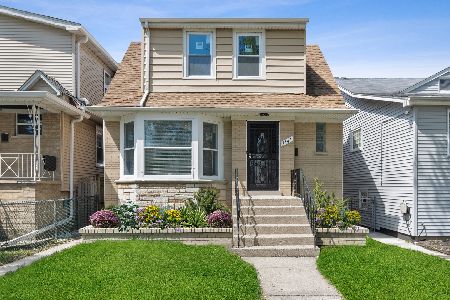4532 Melvina Avenue, Portage Park, Chicago, Illinois 60630
$405,000
|
Sold
|
|
| Status: | Closed |
| Sqft: | 2,200 |
| Cost/Sqft: | $191 |
| Beds: | 4 |
| Baths: | 3 |
| Year Built: | — |
| Property Taxes: | $3,741 |
| Days On Market: | 2362 |
| Lot Size: | 0,09 |
Description
Stunning 2-story like new construction home.The main floor has an immaculate and functional open floor plan - perfect combination of style and modern design that is ideal for entertainment. Gleaming hardwood floors throughout the 1st and 2nd floors. Custom shaker white cabinets, marble backslash, granite counter tops, and stainless steel appliances in the kitchen. Modern 3 full bathrooms - one on each level. Fantastic, dry and finished basement full of sun. Zoned heating and cooling system (you could manage temperature on each level of the house), hardie-board siding, 2-car garage. Impressively-sized deck in the back of the house and still a lot of green grass to enjoy.All work was been done with permits and city inspections. Close to the interstate, public transportation, and within walking distance of the beautiful Dunham Park. Agent is related to the seller.
Property Specifics
| Single Family | |
| — | |
| — | |
| — | |
| Full | |
| — | |
| No | |
| 0.09 |
| Cook | |
| — | |
| 0 / Not Applicable | |
| None | |
| Public | |
| Public Sewer | |
| 10477398 | |
| 13171110590000 |
Property History
| DATE: | EVENT: | PRICE: | SOURCE: |
|---|---|---|---|
| 27 Jul, 2018 | Sold | $163,000 | MRED MLS |
| 8 Jul, 2018 | Under contract | $199,900 | MRED MLS |
| — | Last price change | $209,000 | MRED MLS |
| 23 Mar, 2018 | Listed for sale | $249,900 | MRED MLS |
| 18 Oct, 2019 | Sold | $405,000 | MRED MLS |
| 14 Sep, 2019 | Under contract | $419,900 | MRED MLS |
| — | Last price change | $429,900 | MRED MLS |
| 7 Aug, 2019 | Listed for sale | $439,900 | MRED MLS |
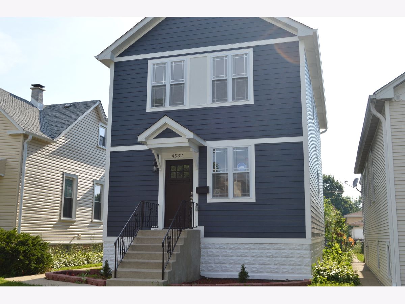
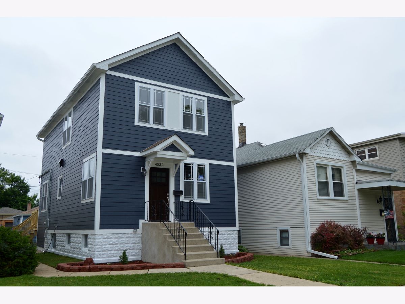
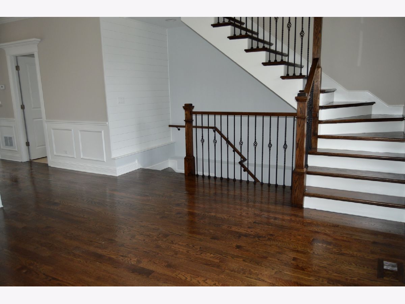
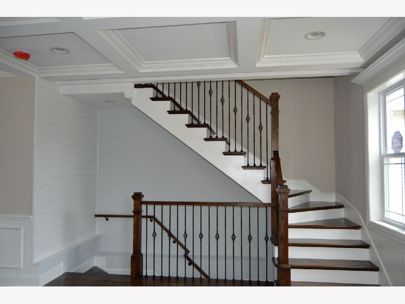
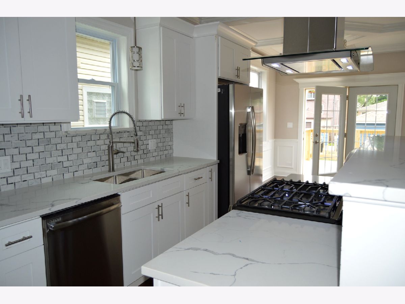
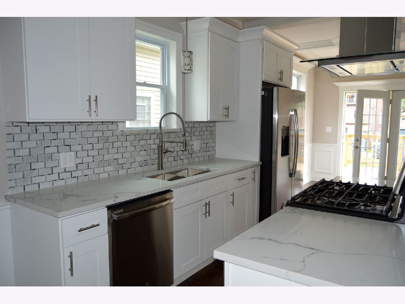
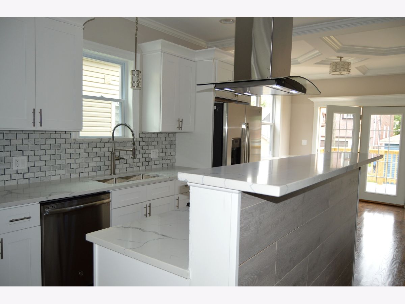
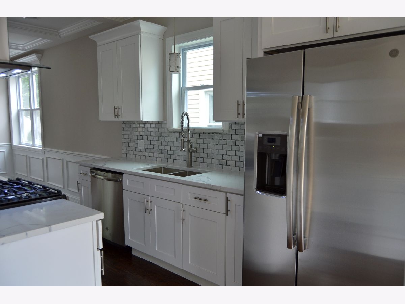
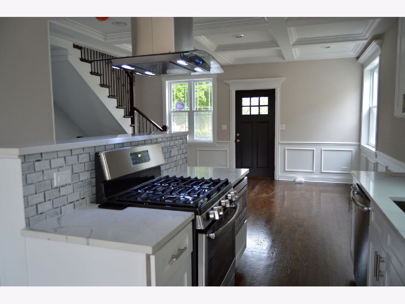
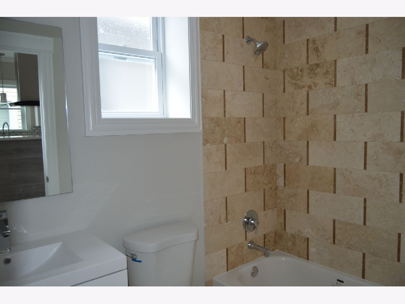
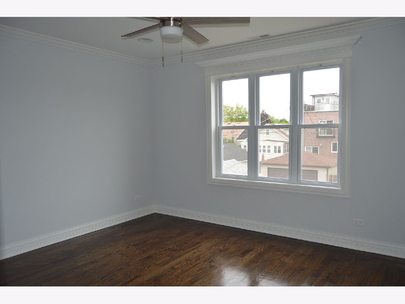
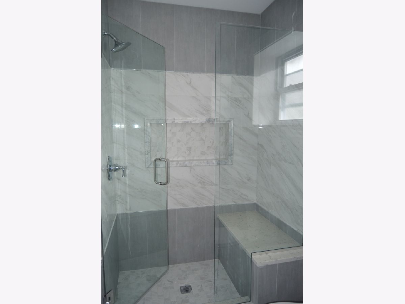
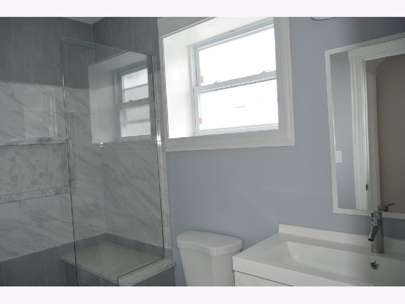
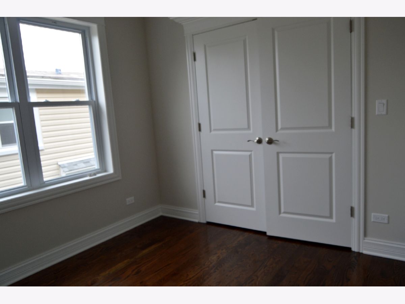
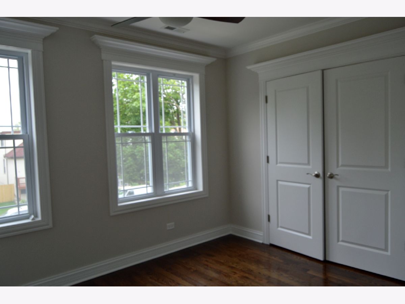
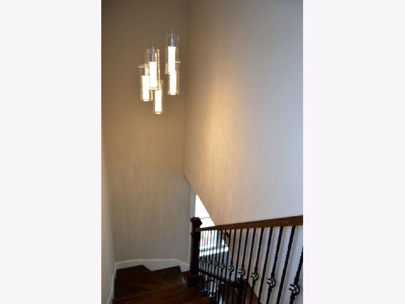
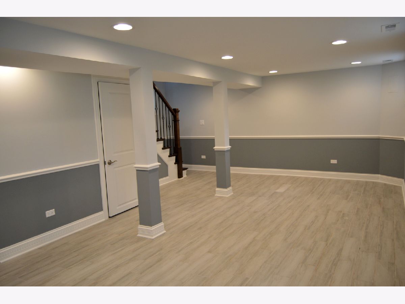
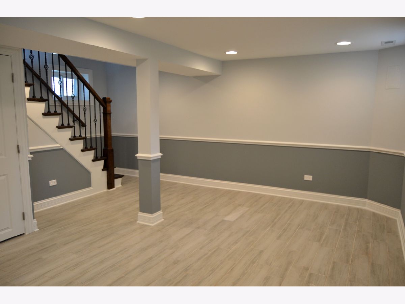
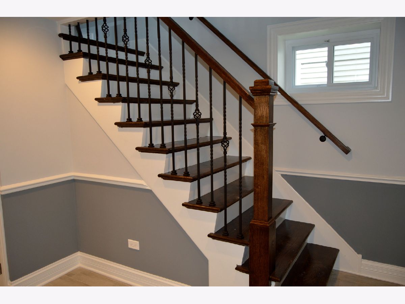
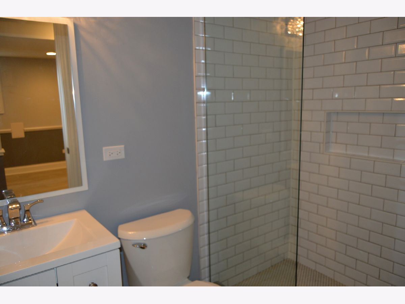
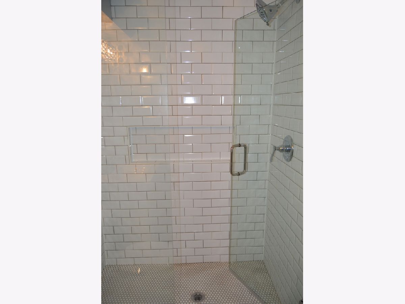
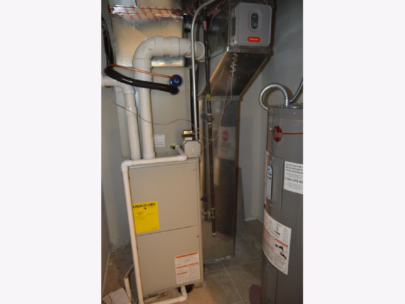
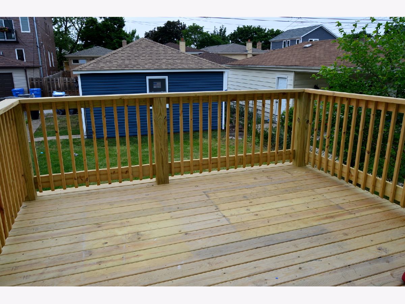
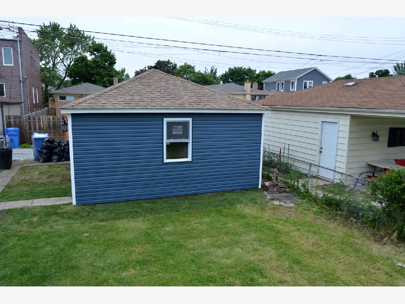
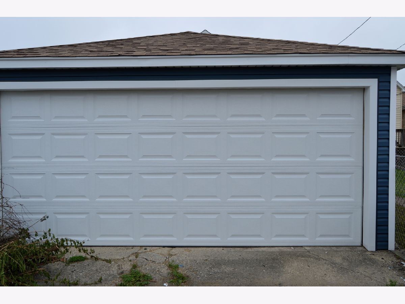
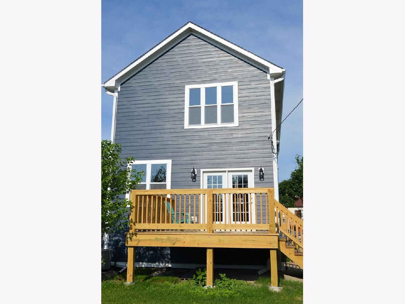
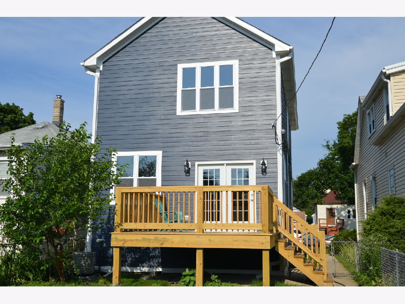
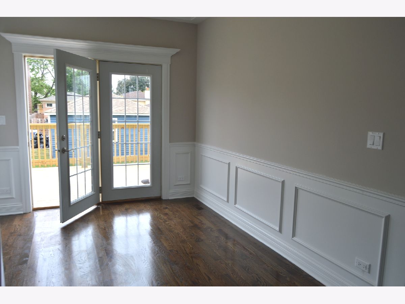
Room Specifics
Total Bedrooms: 4
Bedrooms Above Ground: 4
Bedrooms Below Ground: 0
Dimensions: —
Floor Type: Hardwood
Dimensions: —
Floor Type: Hardwood
Dimensions: —
Floor Type: Hardwood
Full Bathrooms: 3
Bathroom Amenities: —
Bathroom in Basement: 1
Rooms: Bonus Room,Walk In Closet,Deck
Basement Description: Finished
Other Specifics
| 2 | |
| Concrete Perimeter | |
| — | |
| — | |
| Fenced Yard | |
| 3750 | |
| — | |
| None | |
| Hardwood Floors, First Floor Bedroom, Second Floor Laundry, First Floor Full Bath, Walk-In Closet(s) | |
| Range, Microwave, Dishwasher, Refrigerator, High End Refrigerator, Stainless Steel Appliance(s), Range Hood | |
| Not in DB | |
| Park, Tennis Court(s), Curbs, Sidewalks, Street Lights | |
| — | |
| — | |
| — |
Tax History
| Year | Property Taxes |
|---|---|
| 2018 | $450 |
| 2019 | $3,741 |
Contact Agent
Nearby Similar Homes
Nearby Sold Comparables
Contact Agent
Listing Provided By
arhome realty


