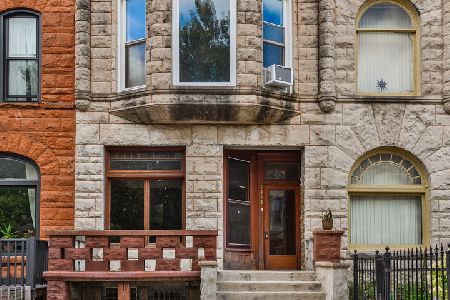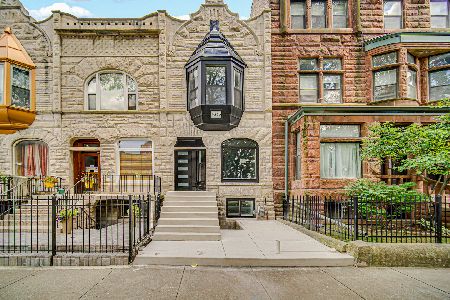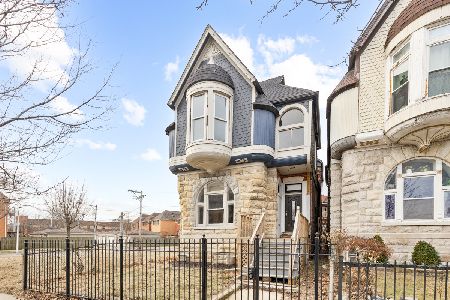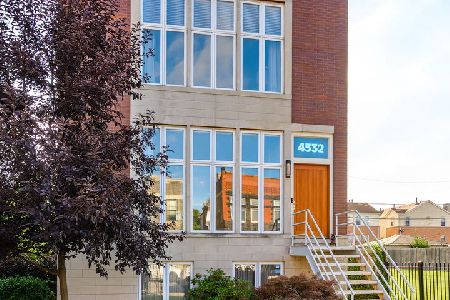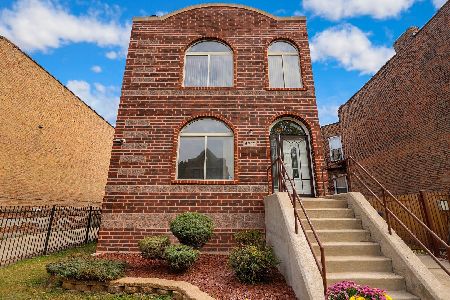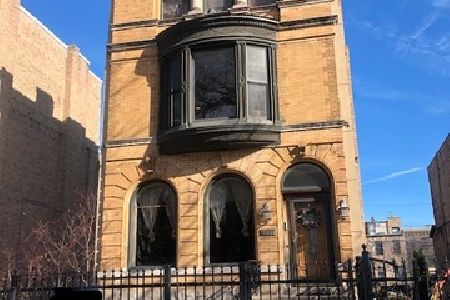4532 Oakenwald Avenue, Kenwood, Chicago, Illinois 60653
$785,000
|
Sold
|
|
| Status: | Closed |
| Sqft: | 4,140 |
| Cost/Sqft: | $184 |
| Beds: | 4 |
| Baths: | 4 |
| Year Built: | 1993 |
| Property Taxes: | $10,573 |
| Days On Market: | 2329 |
| Lot Size: | 0,11 |
Description
Modern beauty in North Kenwood w/a rare rooftop deck, convenient 3-car garage & all the high-end bells & whistles for refined luxury living. This beautiful all brick transitional-style home makes a striking appearance. A front grassy gated courtyard w/custom landscaping greets your arrival, w/steps up to a custom 8' mahogany entry door. The sleekly-designed main level offers a great open flow & generous room for living, dining & entertaining, w/gorgeous oversized windows, flooding the space with natural light and beautiful hardwood floors. The chef will be inspired, preparing culinary creations in the stylish contemporary kitchen featuring unique granite countertops, premium appliances including a 48 inch refrigerator & pot-filler. The Master suite has a fabulous spa quality bath with jacuzzi tub, stand alone shower & the necessary seating at the vanity to prepare yourself for the day. The lower level has plenty of space for entertaining, including a muti leveled theatre room.
Property Specifics
| Single Family | |
| — | |
| — | |
| 1993 | |
| Full,English | |
| — | |
| No | |
| 0.11 |
| Cook | |
| — | |
| — / Not Applicable | |
| None | |
| Public | |
| Public Sewer | |
| 10501617 | |
| 20024041100000 |
Property History
| DATE: | EVENT: | PRICE: | SOURCE: |
|---|---|---|---|
| 22 Nov, 2019 | Sold | $785,000 | MRED MLS |
| 6 Sep, 2019 | Under contract | $763,000 | MRED MLS |
| 28 Aug, 2019 | Listed for sale | $763,000 | MRED MLS |
| 24 Oct, 2025 | Sold | $1,040,000 | MRED MLS |
| 16 Aug, 2025 | Under contract | $1,050,000 | MRED MLS |
| 12 Aug, 2025 | Listed for sale | $1,050,000 | MRED MLS |
Room Specifics
Total Bedrooms: 4
Bedrooms Above Ground: 4
Bedrooms Below Ground: 0
Dimensions: —
Floor Type: —
Dimensions: —
Floor Type: —
Dimensions: —
Floor Type: —
Full Bathrooms: 4
Bathroom Amenities: Whirlpool,Separate Shower,Double Sink
Bathroom in Basement: 1
Rooms: Media Room
Basement Description: Finished
Other Specifics
| 3 | |
| Concrete Perimeter | |
| — | |
| Deck, Roof Deck | |
| — | |
| 33 X 137 | |
| — | |
| Full | |
| Bar-Wet, Hardwood Floors, Walk-In Closet(s) | |
| Range, Microwave, Dishwasher, Refrigerator, Washer, Dryer, Disposal, Range Hood | |
| Not in DB | |
| Sidewalks, Street Lights, Street Paved | |
| — | |
| — | |
| Double Sided, Attached Fireplace Doors/Screen, Gas Log, Gas Starter |
Tax History
| Year | Property Taxes |
|---|---|
| 2019 | $10,573 |
| 2025 | $11,155 |
Contact Agent
Nearby Similar Homes
Nearby Sold Comparables
Contact Agent
Listing Provided By
Gramercy Group Limited


