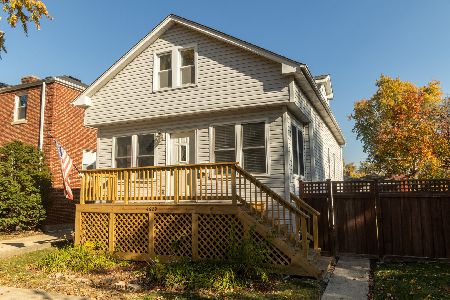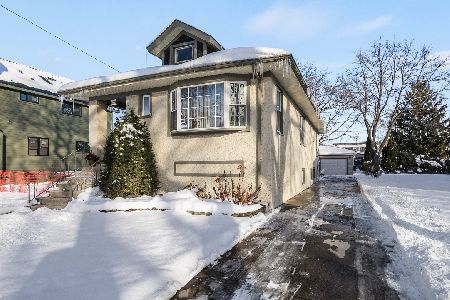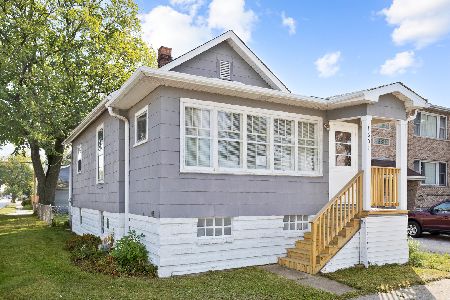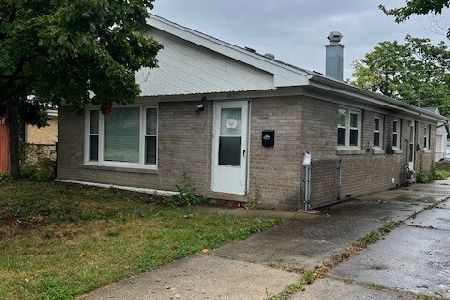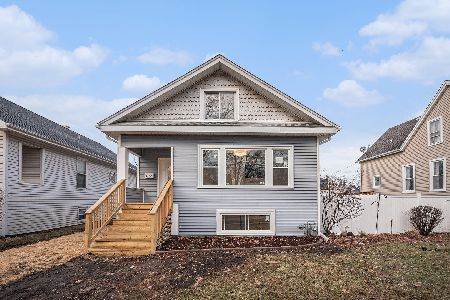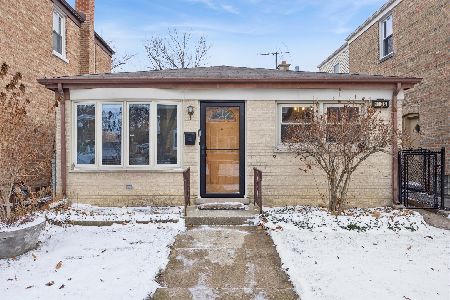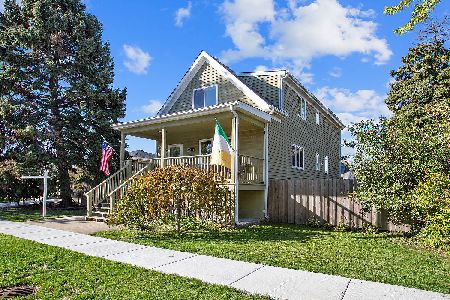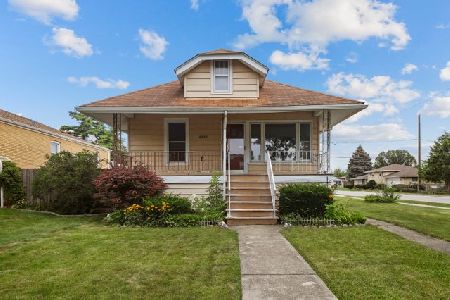4532 Raymond Avenue, Brookfield, Illinois 60513
$207,000
|
Sold
|
|
| Status: | Closed |
| Sqft: | 1,656 |
| Cost/Sqft: | $142 |
| Beds: | 3 |
| Baths: | 2 |
| Year Built: | 1921 |
| Property Taxes: | $7,717 |
| Days On Market: | 948 |
| Lot Size: | 0,21 |
Description
Welcome to your dream home in Brookfield, Illinois! This charming single-story ranch style residence, nestled on three spacious lots, offers an incredible opportunity for customization and updates to make it truly your own. Boasting three bedrooms and one and a half baths, this home is ideal for seeking comfort, convenience, and a sense of community. Upon stepping inside, you'll be greeted by a floor plan that is characteristic of the ranch style. The single-story design ensures seamless movement throughout the home, providing convenience and accessibility for all. With three bedrooms, there's ample space to accommodate a growing family or to have a dedicated home office or hobby room. The home's one and a half baths offer convenience and practicality. Situated in the desirable Lyons Township school district, this property offers excellent educational opportunities for children. Location is key, and this home has it all. You'll enjoy the close proximity to Ehlert Park and Sedgwick Park, both of which provide abundant outdoor spaces for recreational activities, picnics, and gatherings. The three lots associated with this property provide a substantial amount of space for outdoor activities, gardening, or even future expansion possibilities. You can let your imagination run wild and create a backyard oasis that perfectly suits your lifestyle, whether that includes a lush garden, a children's play area, or a tranquil patio for relaxation and entertainment. While the home may require updates, this presents an incredible opportunity to personalize the space and create the home of your dreams. With a bit of vision and creativity, you can transform this ranch-style residence into a modern and stylish haven that reflects your unique taste and preferences. With the potential for updates and customization, this home invites you to create a space that truly reflects your personality and lifestyle.
Property Specifics
| Single Family | |
| — | |
| — | |
| 1921 | |
| — | |
| — | |
| No | |
| 0.21 |
| Cook | |
| — | |
| 0 / Not Applicable | |
| — | |
| — | |
| — | |
| 11805628 | |
| 18033190410000 |
Nearby Schools
| NAME: | DISTRICT: | DISTANCE: | |
|---|---|---|---|
|
Middle School
Lyons Twp High School |
204 | Not in DB | |
|
High School
Lyons Twp High School |
204 | Not in DB | |
Property History
| DATE: | EVENT: | PRICE: | SOURCE: |
|---|---|---|---|
| 6 Oct, 2023 | Sold | $207,000 | MRED MLS |
| 25 Jul, 2023 | Under contract | $235,000 | MRED MLS |
| 9 Jun, 2023 | Listed for sale | $235,000 | MRED MLS |
| 6 Mar, 2025 | Under contract | $0 | MRED MLS |
| 8 Jan, 2025 | Listed for sale | $0 | MRED MLS |
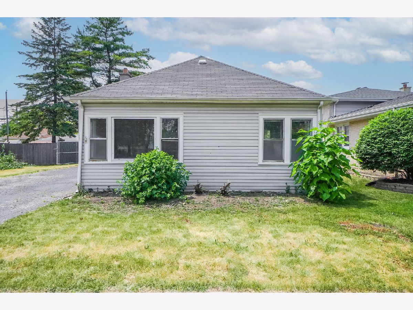
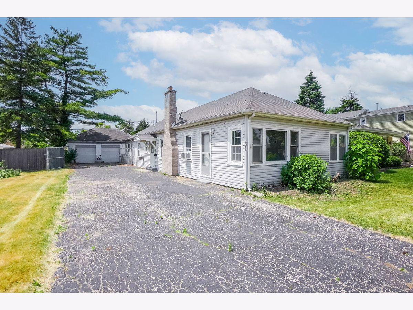
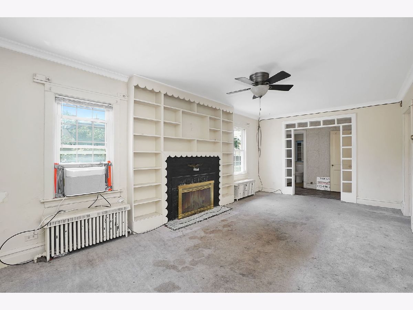
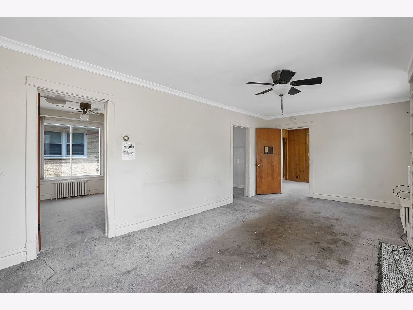
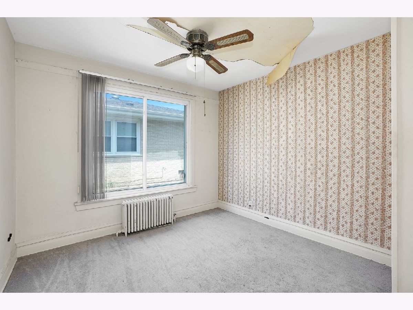
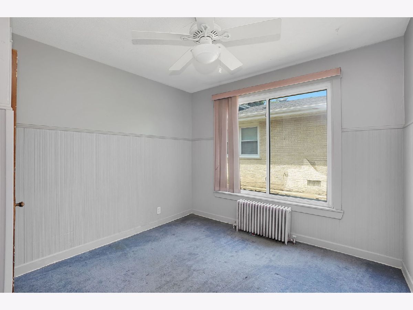
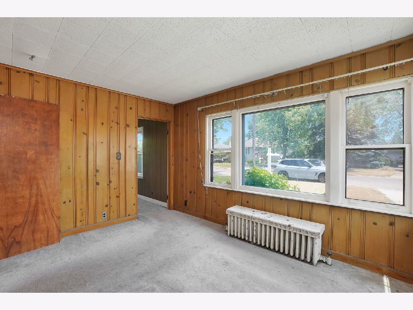
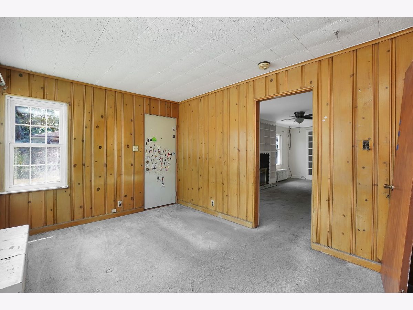
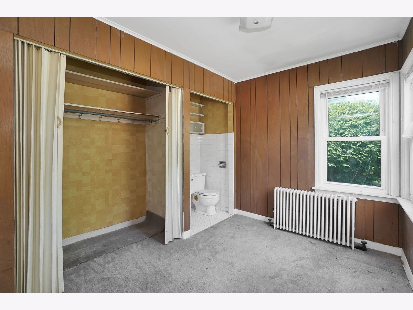
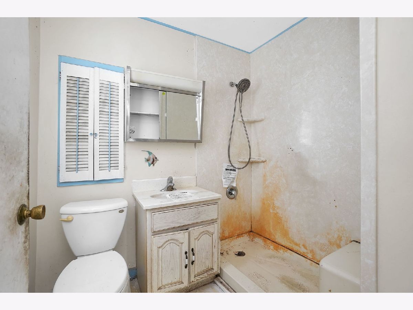
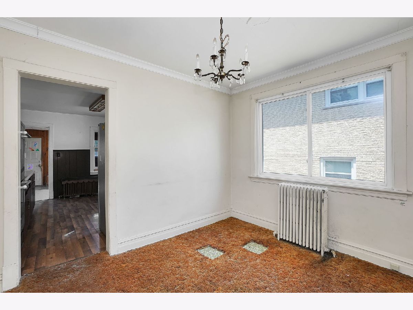
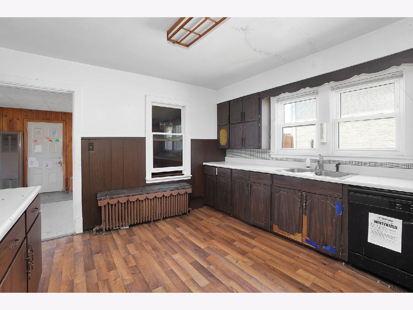
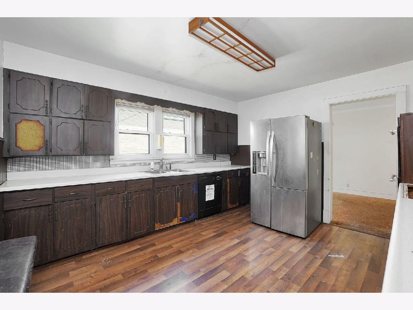
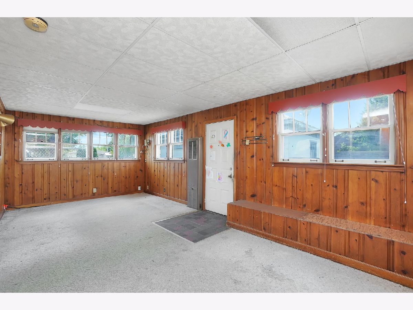
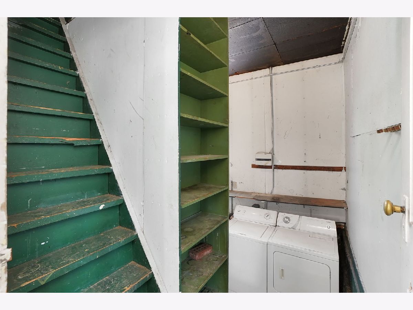
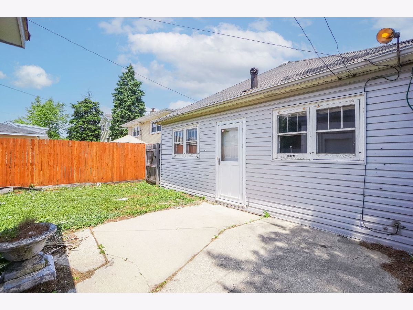
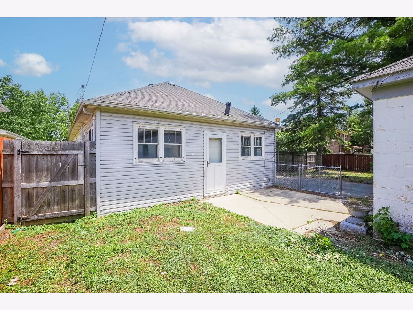
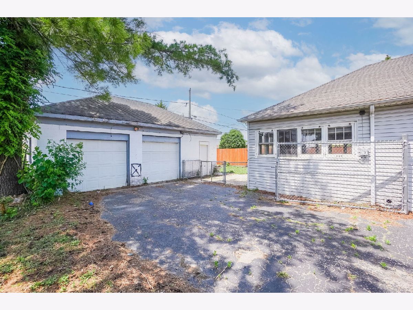
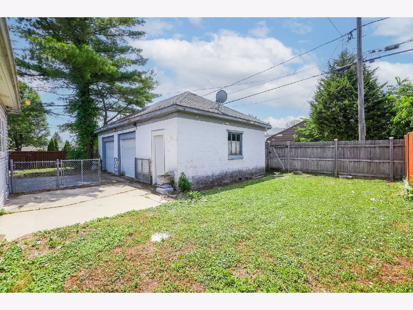
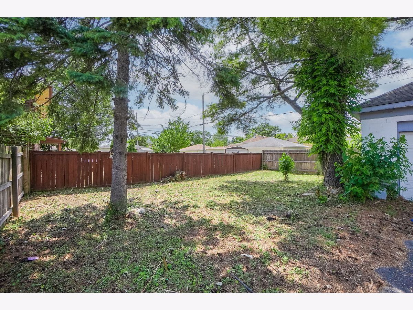
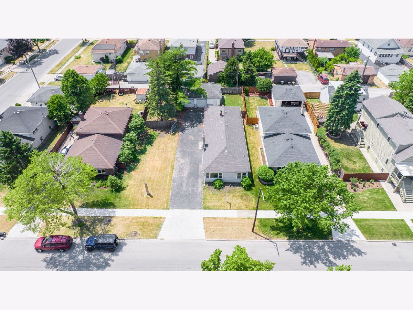
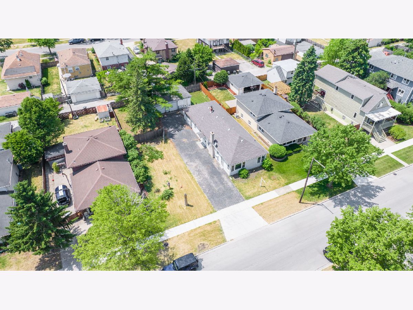
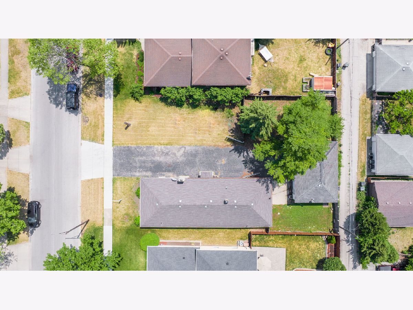
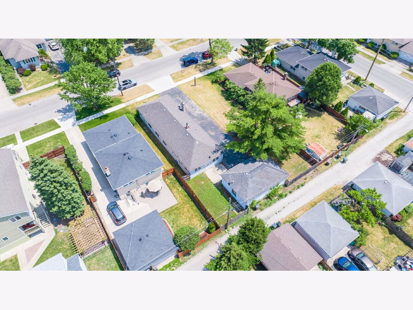
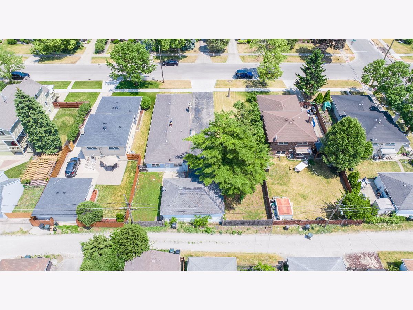
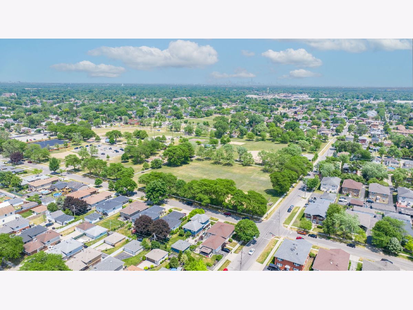
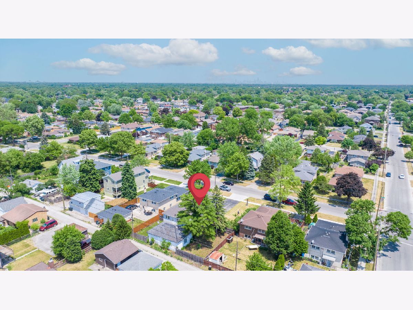
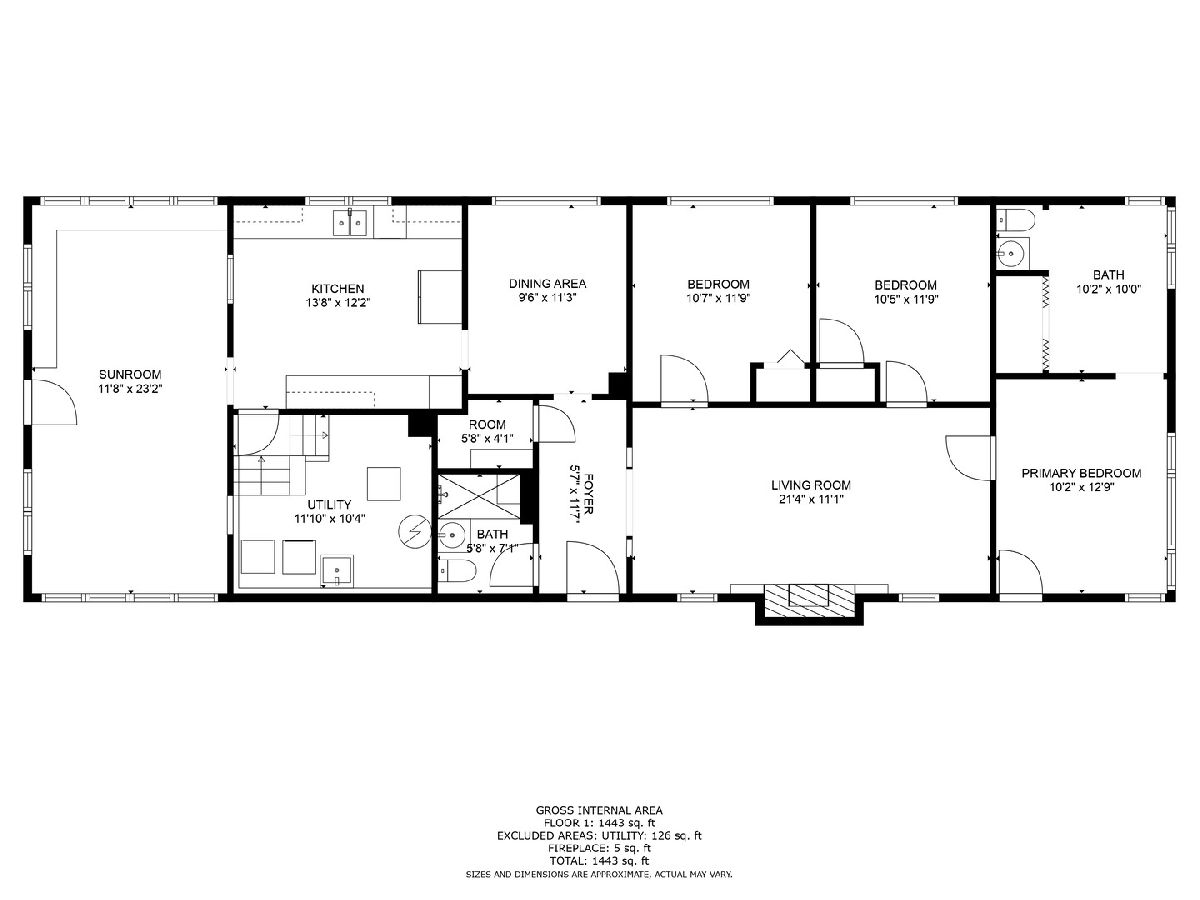
Room Specifics
Total Bedrooms: 3
Bedrooms Above Ground: 3
Bedrooms Below Ground: 0
Dimensions: —
Floor Type: —
Dimensions: —
Floor Type: —
Full Bathrooms: 2
Bathroom Amenities: —
Bathroom in Basement: 0
Rooms: —
Basement Description: Crawl
Other Specifics
| 2 | |
| — | |
| Asphalt,Side Drive | |
| — | |
| — | |
| 75 X 126 | |
| — | |
| — | |
| — | |
| — | |
| Not in DB | |
| — | |
| — | |
| — | |
| — |
Tax History
| Year | Property Taxes |
|---|---|
| 2023 | $7,717 |
Contact Agent
Nearby Similar Homes
Nearby Sold Comparables
Contact Agent
Listing Provided By
Trademarks & Associates

