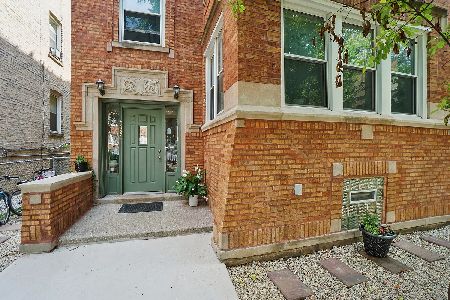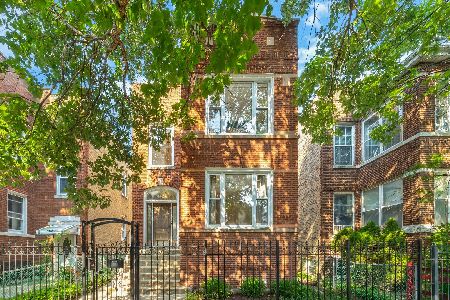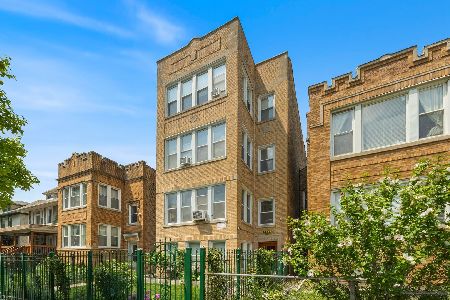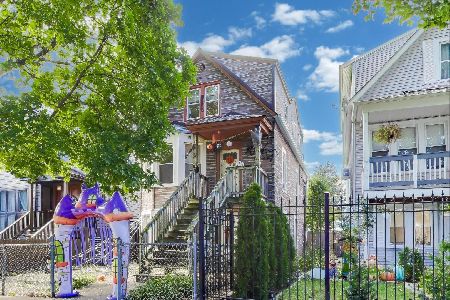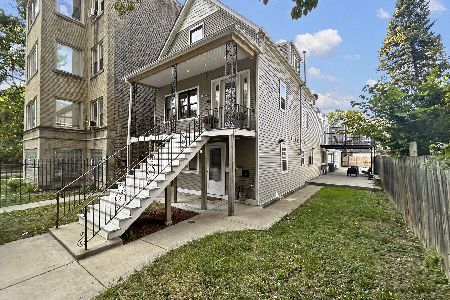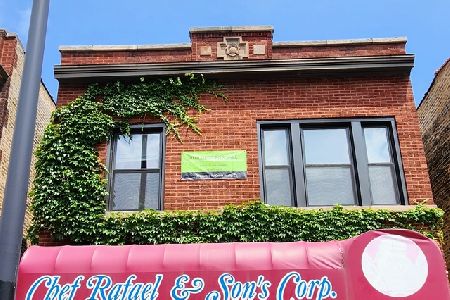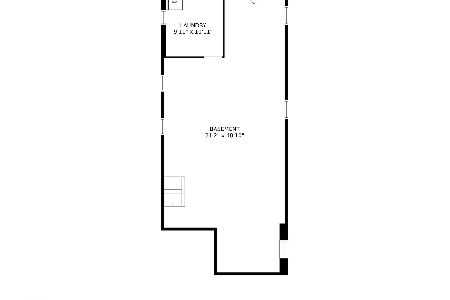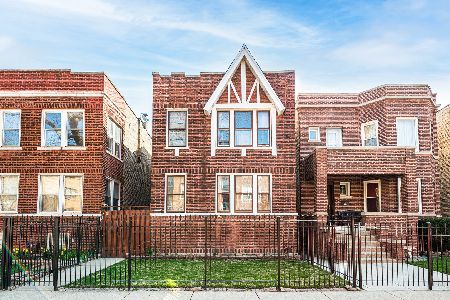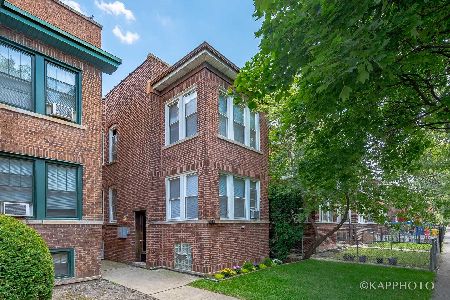4533 Central Park Avenue, Albany Park, Chicago, Illinois 60625
$495,000
|
Sold
|
|
| Status: | Closed |
| Sqft: | 0 |
| Cost/Sqft: | — |
| Beds: | 4 |
| Baths: | 0 |
| Year Built: | 1914 |
| Property Taxes: | $5,443 |
| Days On Market: | 2791 |
| Lot Size: | 0,08 |
Description
Gorgeous two flat in bustling Albany Park community with vintage details and modern updates. Sunny and spacious living areas in both apartments with crown molding, walnut finished hardwood floors throughout, brand new HVAC, updated windows, plumbing and electricity and vintage built-ins in top floor apartment,. Bathrooms and Kitchens completely gutted; bathrooms feature subway tile, rainfall shower head and integral bowl sink vanity. Kitchen features quartz countertops, marble tile back splash, stainless steel appliances, under mounted sink and 42 inch sleek cabinets. Sunrooms are flexible spaces, perfect for breakfast nook, playroom or office and Master bedrooms with walk-in closets. Spacious yard with apple tree and new porches and 2 car garage. Unfinished basement with laundry hook-ups and great for storage or for additional living. Albany Park has a diverse selection of restaurants like Surge Coffee, Bar and Billiards, steps to Kimball bus and 6 blocks to brown line train station.
Property Specifics
| Multi-unit | |
| — | |
| — | |
| 1914 | |
| Full | |
| 2 FLAT BRICK | |
| No | |
| 0.08 |
| Cook | |
| — | |
| — / — | |
| — | |
| Public | |
| Public Sewer | |
| 09930514 | |
| 13142130100000 |
Property History
| DATE: | EVENT: | PRICE: | SOURCE: |
|---|---|---|---|
| 27 Apr, 2016 | Sold | $210,000 | MRED MLS |
| 8 Apr, 2016 | Under contract | $176,800 | MRED MLS |
| 23 Mar, 2016 | Listed for sale | $176,800 | MRED MLS |
| 14 Aug, 2018 | Sold | $495,000 | MRED MLS |
| 8 May, 2018 | Under contract | $499,950 | MRED MLS |
| 27 Apr, 2018 | Listed for sale | $499,950 | MRED MLS |
| 30 Apr, 2021 | Sold | $520,000 | MRED MLS |
| 24 Mar, 2021 | Under contract | $535,000 | MRED MLS |
| 15 Mar, 2021 | Listed for sale | $535,000 | MRED MLS |
Room Specifics
Total Bedrooms: 4
Bedrooms Above Ground: 4
Bedrooms Below Ground: 0
Dimensions: —
Floor Type: —
Dimensions: —
Floor Type: —
Dimensions: —
Floor Type: —
Full Bathrooms: 2
Bathroom Amenities: —
Bathroom in Basement: —
Rooms: Enclosed Porch,Sitting Room
Basement Description: Unfinished
Other Specifics
| 2 | |
| — | |
| — | |
| — | |
| — | |
| 30 X 125 | |
| — | |
| — | |
| — | |
| — | |
| Not in DB | |
| Sidewalks, Street Lights, Street Paved | |
| — | |
| — | |
| — |
Tax History
| Year | Property Taxes |
|---|---|
| 2016 | $4,034 |
| 2018 | $5,443 |
| 2021 | $7,843 |
Contact Agent
Nearby Similar Homes
Nearby Sold Comparables
Contact Agent
Listing Provided By
@properties

