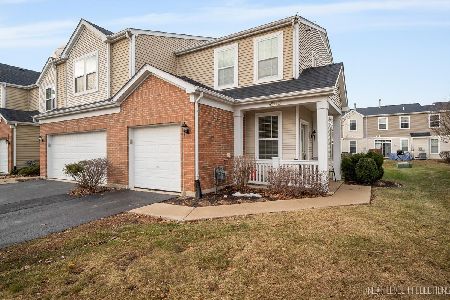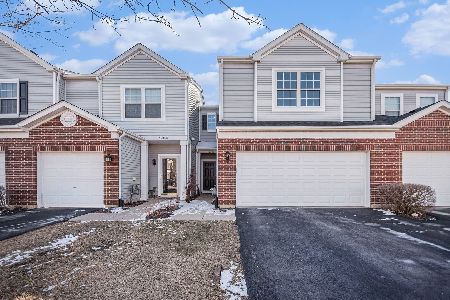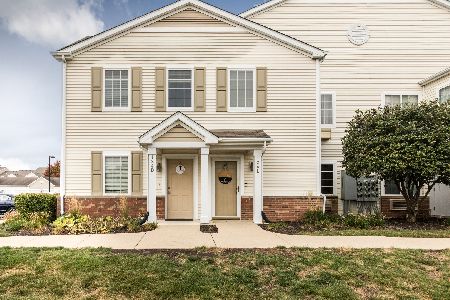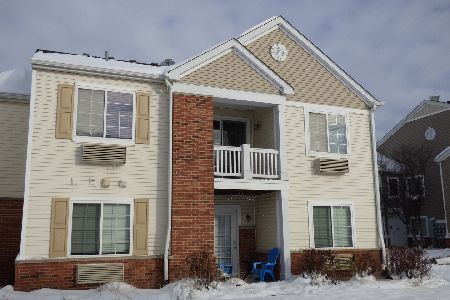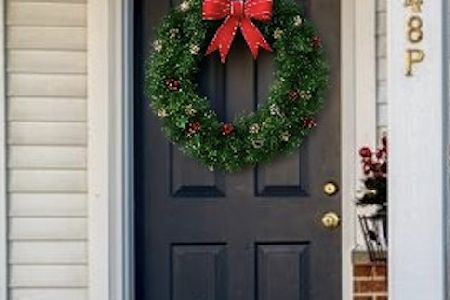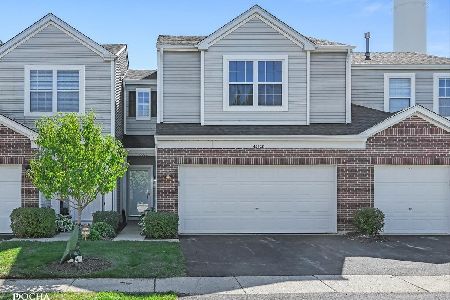4533 Garritano Street, Yorkville, Illinois 60560
$152,500
|
Sold
|
|
| Status: | Closed |
| Sqft: | 1,170 |
| Cost/Sqft: | $128 |
| Beds: | 2 |
| Baths: | 2 |
| Year Built: | 2006 |
| Property Taxes: | $4,923 |
| Days On Market: | 1660 |
| Lot Size: | 0,00 |
Description
This 2 bed + loft, 1.1 bath townhome offers 1170 sq ft of spotless living space. Awesome floor plan on main level w/ nine-foot ceilings and plenty of light throughout. Gleaming cherrywood cabinets and tons of counter space in the kitchen. Sliding glass door in family room leads to back yard w/ concrete patio perfect for your grill. Convenient, second story laundry. The loft area makes a perfect home office or play area. Ceiling fan in master bedroom. Interior was just painted top to bottom. The yard overlooks a greenbelt/open area with no neighbors directly behind the home. One car attached garage w/driveway and off street guest parking. Community HOA features pool, basketball court, volleyball court, playground, and fitness facility within walking distance. Clubhouse is available for events. Just minutes from Bristol Bay Elementary - part of acclaimed Yorkville school district, waterpark, driving range (there is a driving range/miniature golf/go cart track/kids fun center just north of subdivision), downtown Yorkville, Oswego, Montgomery, Sugar Grove, and close to I-88. Lots of pub, restaurants, parks, waterways, and festivals nearby. HOA covers all exterior maintenance for stress-free living!
Property Specifics
| Condos/Townhomes | |
| 2 | |
| — | |
| 2006 | |
| None | |
| — | |
| No | |
| — |
| Kendall | |
| Bristol Bay | |
| 189 / Monthly | |
| Insurance,Clubhouse,Pool,Exterior Maintenance,Lawn Care,Scavenger,Snow Removal | |
| Public | |
| Public Sewer | |
| 11160151 | |
| 0204325049 |
Nearby Schools
| NAME: | DISTRICT: | DISTANCE: | |
|---|---|---|---|
|
Grade School
Bristol Bay Elementary School |
115 | — | |
|
Middle School
Yorkville Middle School |
115 | Not in DB | |
|
High School
Yorkville High School |
115 | Not in DB | |
Property History
| DATE: | EVENT: | PRICE: | SOURCE: |
|---|---|---|---|
| 7 Oct, 2014 | Sold | $81,000 | MRED MLS |
| 28 Aug, 2014 | Under contract | $81,900 | MRED MLS |
| 8 Aug, 2014 | Listed for sale | $81,900 | MRED MLS |
| 20 Aug, 2021 | Sold | $152,500 | MRED MLS |
| 20 Jul, 2021 | Under contract | $149,900 | MRED MLS |
| 18 Jul, 2021 | Listed for sale | $149,900 | MRED MLS |
| 31 Dec, 2025 | Sold | $202,500 | MRED MLS |
| 5 Dec, 2025 | Under contract | $200,000 | MRED MLS |
| 27 Nov, 2025 | Listed for sale | $200,000 | MRED MLS |
| 25 Jan, 2026 | Listed for sale | $0 | MRED MLS |
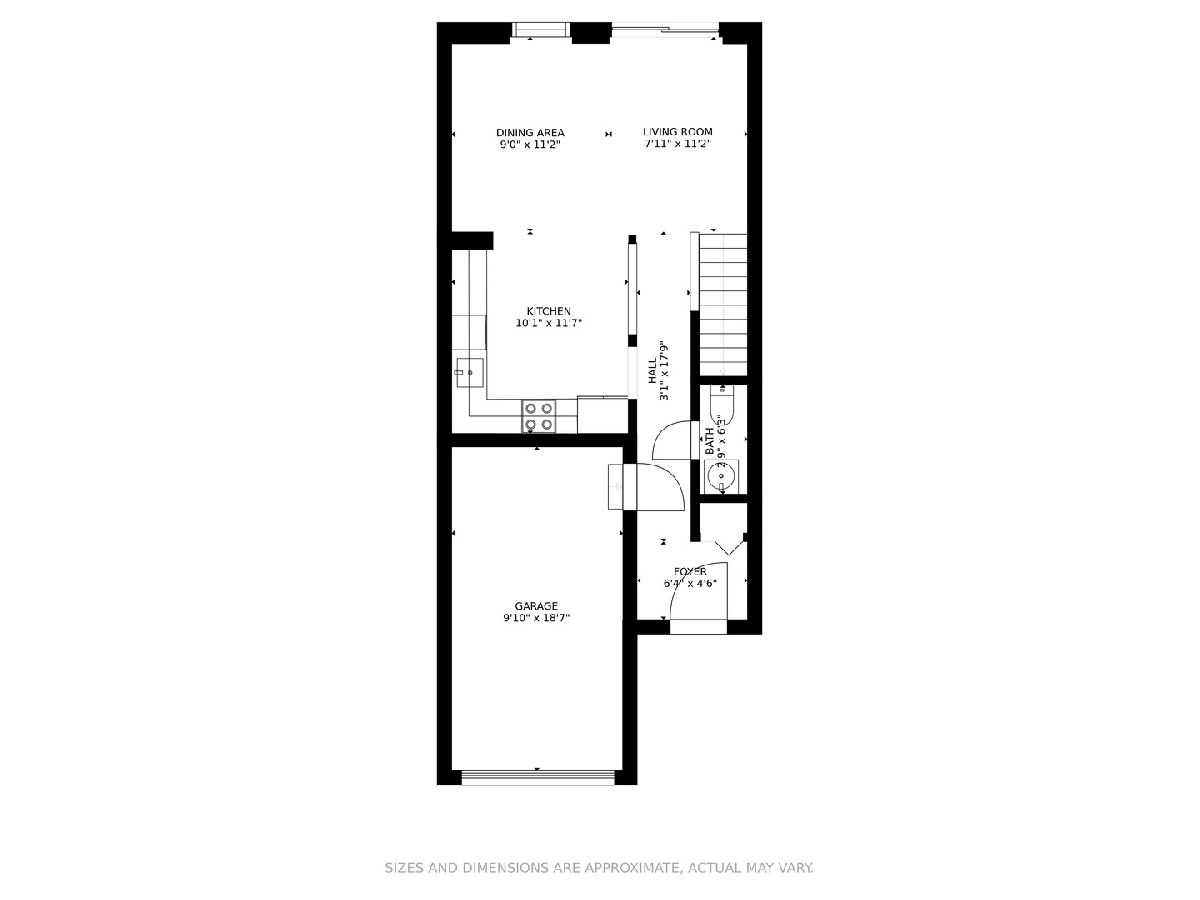
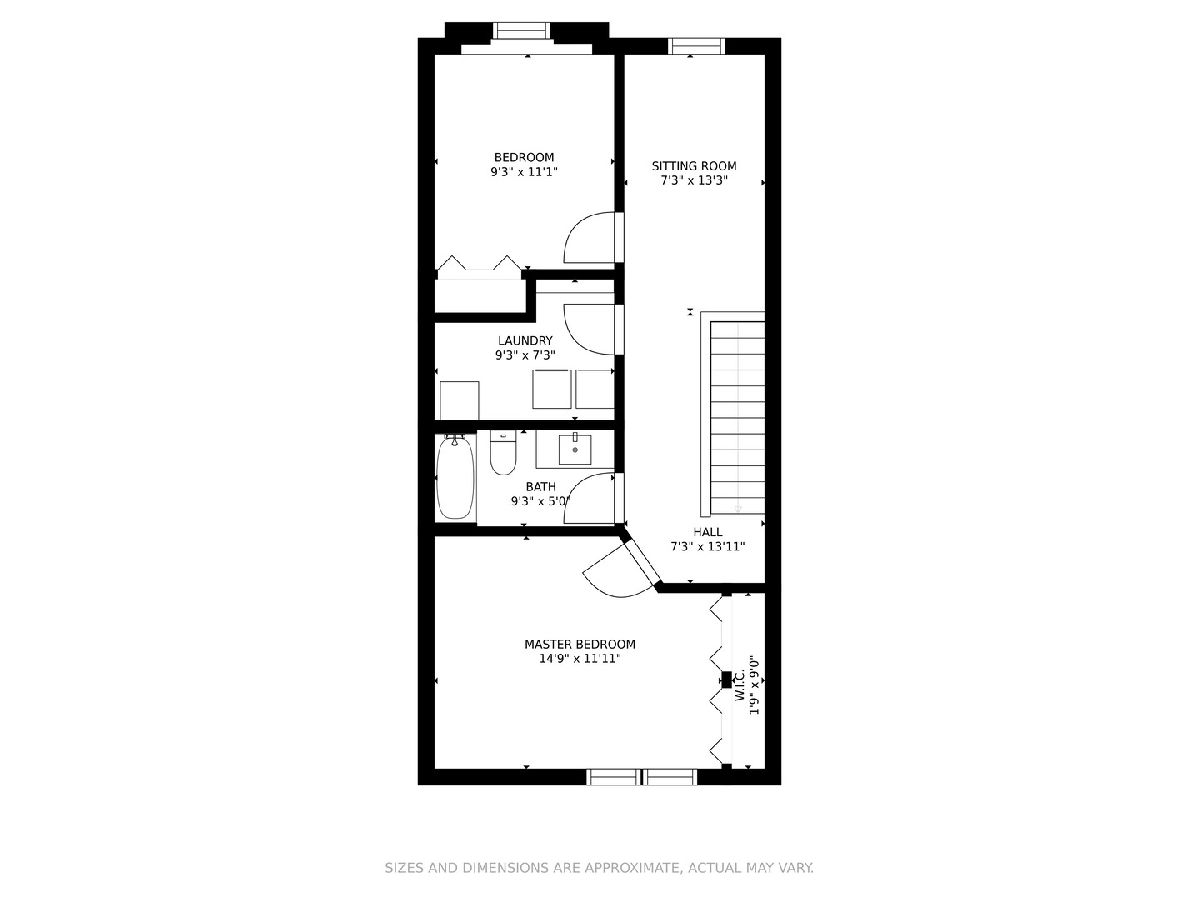
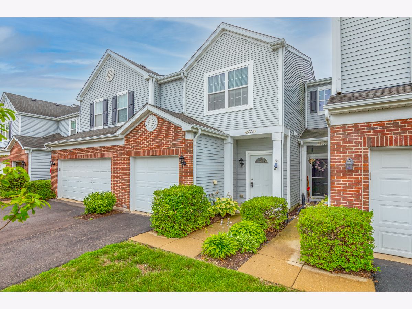
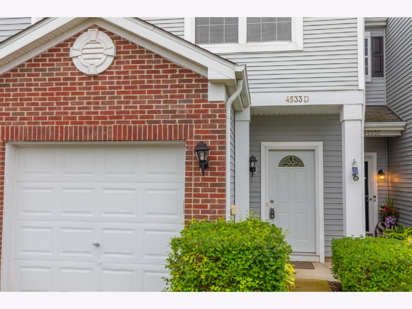
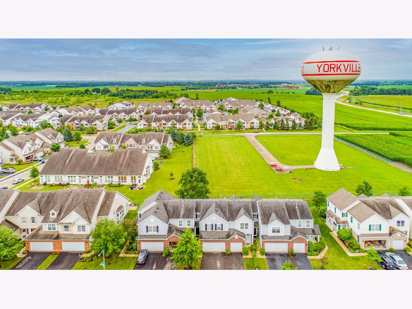
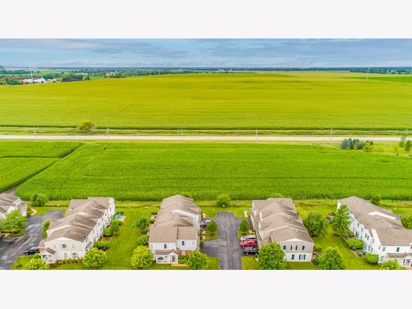
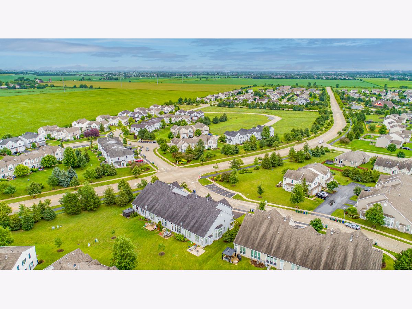
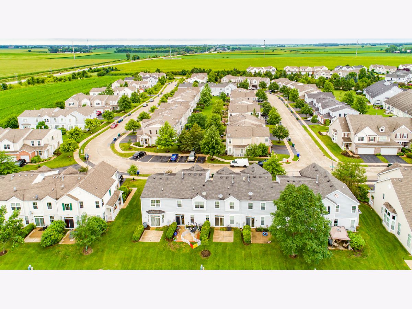
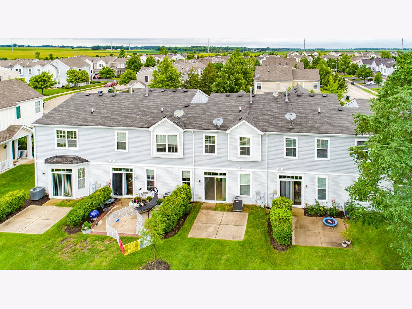
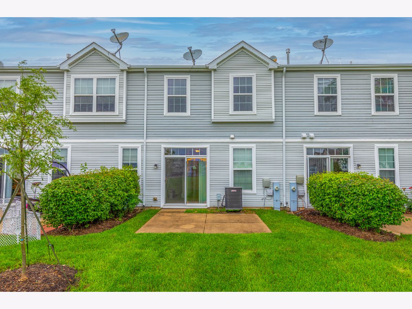
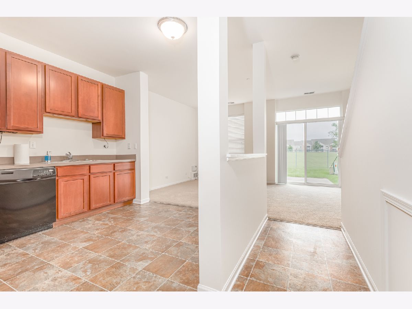
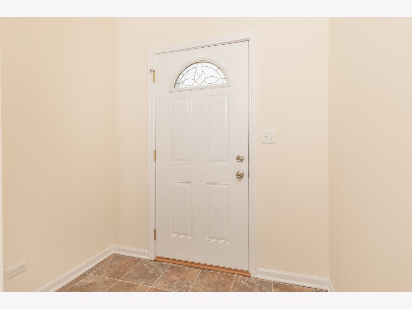
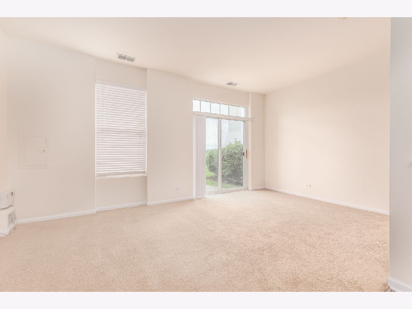
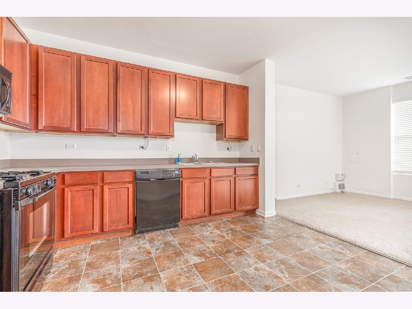
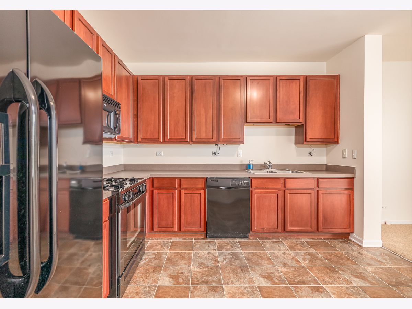
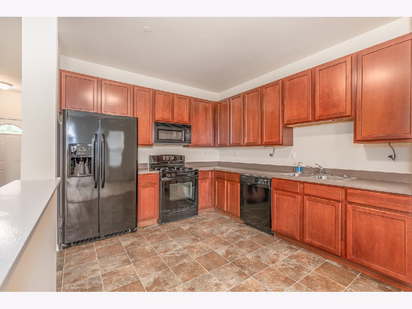
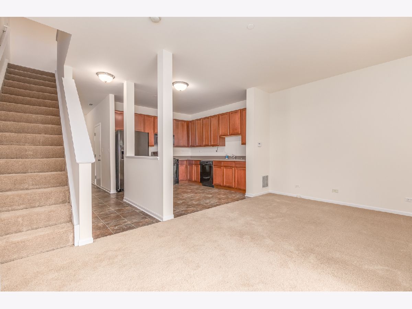
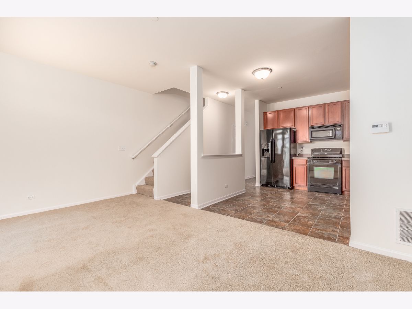
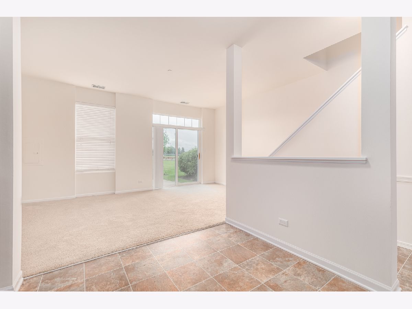
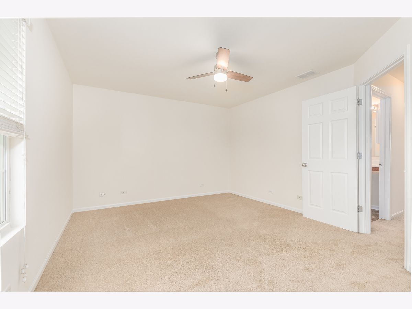
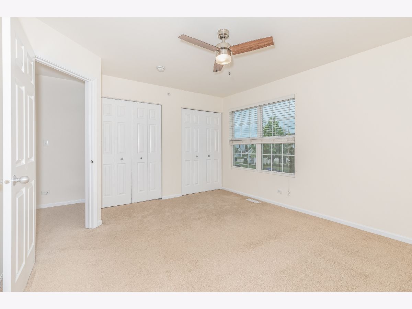
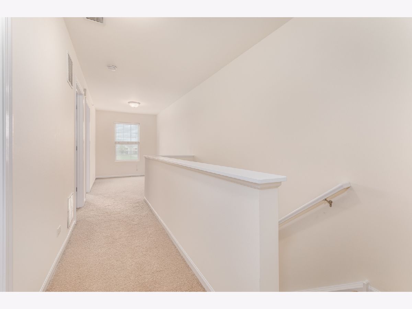
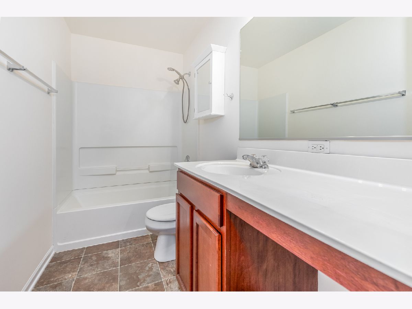
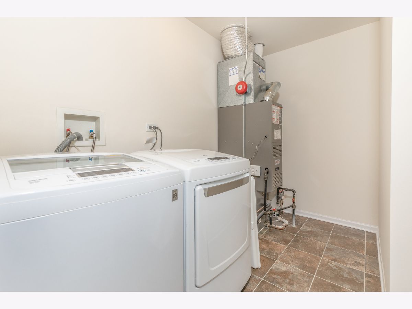
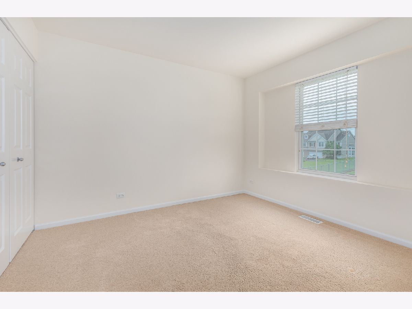
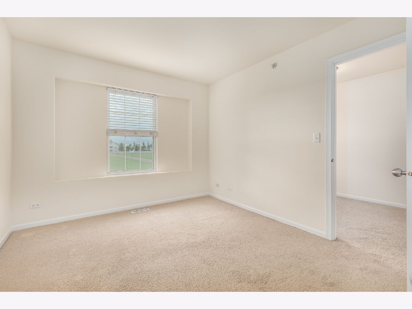
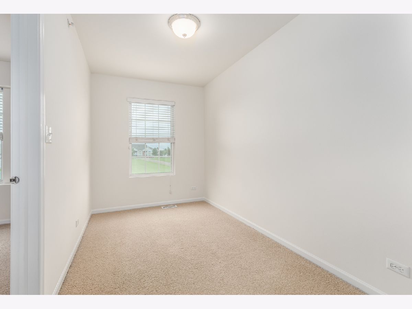
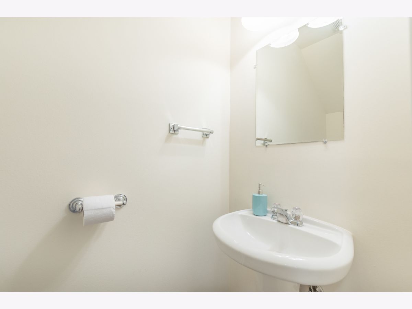
Room Specifics
Total Bedrooms: 2
Bedrooms Above Ground: 2
Bedrooms Below Ground: 0
Dimensions: —
Floor Type: Carpet
Full Bathrooms: 2
Bathroom Amenities: —
Bathroom in Basement: 0
Rooms: Loft
Basement Description: None
Other Specifics
| 1 | |
| Concrete Perimeter | |
| Asphalt | |
| Patio | |
| — | |
| 56X18 | |
| — | |
| — | |
| Second Floor Laundry, Laundry Hook-Up in Unit | |
| Range, Microwave, Dishwasher, Refrigerator, Washer, Dryer, Disposal | |
| Not in DB | |
| — | |
| — | |
| Exercise Room, Park, Pool | |
| — |
Tax History
| Year | Property Taxes |
|---|---|
| 2014 | $5,687 |
| 2021 | $4,923 |
| 2025 | $5,796 |
Contact Agent
Nearby Similar Homes
Nearby Sold Comparables
Contact Agent
Listing Provided By
RE/MAX Professionals

