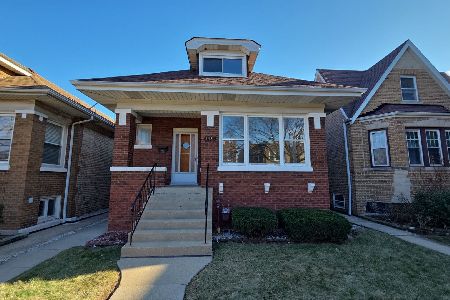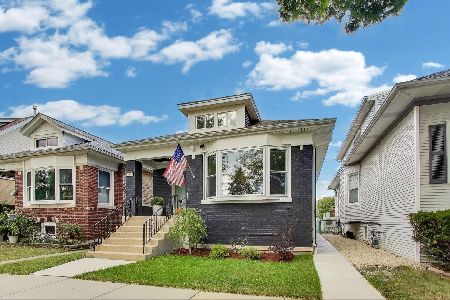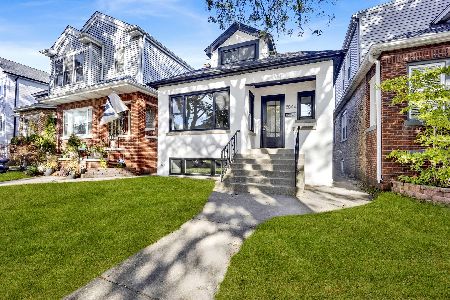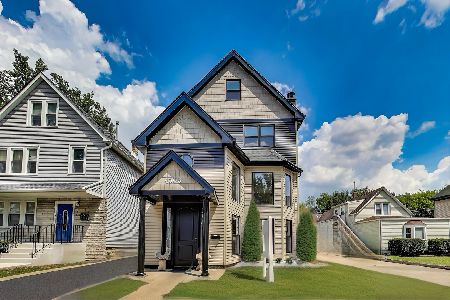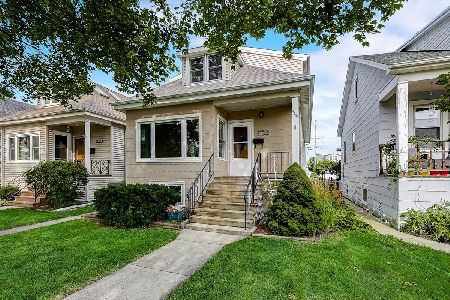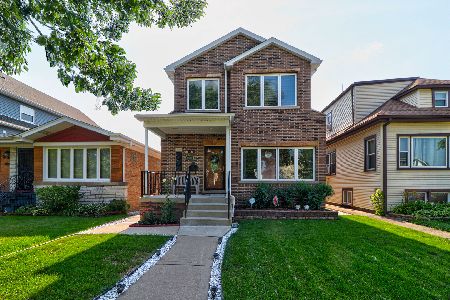4533 Meade Avenue, Portage Park, Chicago, Illinois 60630
$355,000
|
Sold
|
|
| Status: | Closed |
| Sqft: | 2,100 |
| Cost/Sqft: | $176 |
| Beds: | 4 |
| Baths: | 3 |
| Year Built: | 1923 |
| Property Taxes: | $5,376 |
| Days On Market: | 2602 |
| Lot Size: | 0,09 |
Description
Amazing opportunity in fantastic area, now for sale! Gorgeous kitchen with white shaker cabinets and pantry, 42" uppers with under cabinet led lighting, gorgeous granite countertops and marble herringbone backsplash, new high end stainless steel kitchen appliances, new washer and dryer, refinished dark walnut hardwood floors, freshly painted, stylish wainscoting and crown molding, 3 updated full bathrooms with marble tiles, new hot water tank, new windows, nest thermostat and smart lights that work with Amazon's Alexa voice commands, in-ceiling and in-wall speakers, high definition security cameras accessible from your smartphone, network wiring, deck, 2-car garage. School, park and transportation are just around the corner! *Please note: there is currently no homeowner exemption on property taxes so new buyer will have lower taxes after applying for exemption!
Property Specifics
| Single Family | |
| — | |
| — | |
| 1923 | |
| Full | |
| — | |
| No | |
| 0.09 |
| Cook | |
| — | |
| 0 / Not Applicable | |
| None | |
| Public | |
| Public Sewer | |
| 10152045 | |
| 13171140150000 |
Property History
| DATE: | EVENT: | PRICE: | SOURCE: |
|---|---|---|---|
| 4 Jun, 2007 | Sold | $342,500 | MRED MLS |
| 25 Apr, 2007 | Under contract | $349,800 | MRED MLS |
| — | Last price change | $354,900 | MRED MLS |
| 4 Jan, 2007 | Listed for sale | $369,900 | MRED MLS |
| 21 Jun, 2016 | Sold | $247,000 | MRED MLS |
| 12 Apr, 2016 | Under contract | $242,100 | MRED MLS |
| 23 Mar, 2016 | Listed for sale | $242,100 | MRED MLS |
| 28 Jan, 2019 | Sold | $355,000 | MRED MLS |
| 15 Dec, 2018 | Under contract | $369,900 | MRED MLS |
| 8 Dec, 2018 | Listed for sale | $369,900 | MRED MLS |
Room Specifics
Total Bedrooms: 4
Bedrooms Above Ground: 4
Bedrooms Below Ground: 0
Dimensions: —
Floor Type: Hardwood
Dimensions: —
Floor Type: Hardwood
Dimensions: —
Floor Type: Hardwood
Full Bathrooms: 3
Bathroom Amenities: —
Bathroom in Basement: 1
Rooms: Enclosed Porch Heated
Basement Description: Finished,Exterior Access
Other Specifics
| 2 | |
| Concrete Perimeter | |
| — | |
| Deck | |
| — | |
| 30 X 125 | |
| — | |
| None | |
| Hardwood Floors, First Floor Bedroom, In-Law Arrangement, First Floor Full Bath | |
| Range, Microwave, Dishwasher, Refrigerator, Washer, Dryer, Stainless Steel Appliance(s) | |
| Not in DB | |
| Sidewalks, Street Lights, Street Paved | |
| — | |
| — | |
| — |
Tax History
| Year | Property Taxes |
|---|---|
| 2007 | $3,022 |
| 2016 | $3,911 |
| 2019 | $5,376 |
Contact Agent
Nearby Similar Homes
Nearby Sold Comparables
Contact Agent
Listing Provided By
Hometown Real Estate


