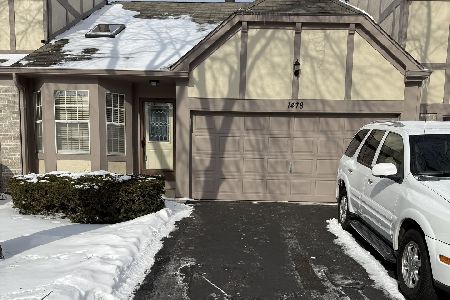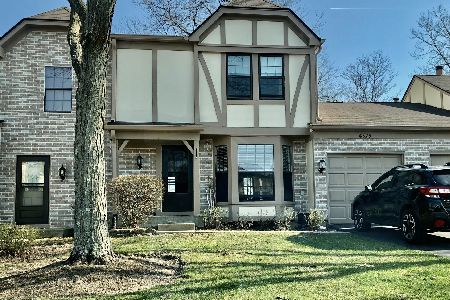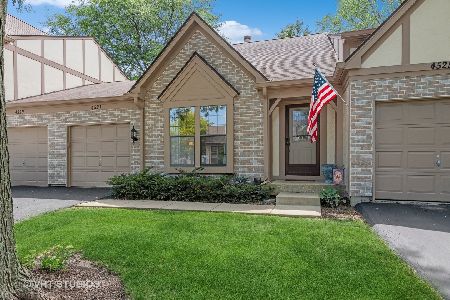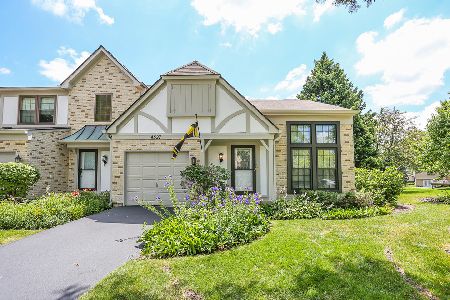4533 Opal Drive, Hoffman Estates, Illinois 60192
$217,000
|
Sold
|
|
| Status: | Closed |
| Sqft: | 1,843 |
| Cost/Sqft: | $124 |
| Beds: | 3 |
| Baths: | 3 |
| Year Built: | 1987 |
| Property Taxes: | $8,459 |
| Days On Market: | 2404 |
| Lot Size: | 0,00 |
Description
Beautiful Rare Find Location! Full Basement! Backs to Park Like Area & Single Family Homes! Light, Bright, Neutral Decor & Ready For You! Freshly Painted Throughout-2019! Neutral Carpeting T/O! Spacious Living Room W/Dramatic Corner Fireplace! Large Dining Room! Kitchen W/Pantry & Breakfast Bar Opens to Living Room! Secluded Master Suite W/ Vaulted Ceilings, Private Bath & WIC! Master Bath includes Dual Sinks and Step Up Jacuzzi Tub! 2 Addit Large Bdrms! Laundry Area Conveniently located on 2nd Floor! Full Basement is Ready for Your Finishing Touches! Award Winning Schools! Minutes to Shopping, Trains, Preserves, Branch Library, Parks, Etc!
Property Specifics
| Condos/Townhomes | |
| 2 | |
| — | |
| 1987 | |
| Full | |
| EARL | |
| No | |
| — |
| Cook | |
| Castleford | |
| 241 / Monthly | |
| Insurance,Exterior Maintenance,Lawn Care,Snow Removal | |
| Lake Michigan | |
| Public Sewer | |
| 10436593 | |
| 02191310760000 |
Nearby Schools
| NAME: | DISTRICT: | DISTANCE: | |
|---|---|---|---|
|
Grade School
Frank C Whiteley Elementary Scho |
15 | — | |
|
Middle School
Plum Grove Junior High School |
15 | Not in DB | |
|
High School
Wm Fremd High School |
211 | Not in DB | |
Property History
| DATE: | EVENT: | PRICE: | SOURCE: |
|---|---|---|---|
| 1 Oct, 2008 | Sold | $280,000 | MRED MLS |
| 29 Aug, 2008 | Under contract | $284,500 | MRED MLS |
| 26 Aug, 2008 | Listed for sale | $284,500 | MRED MLS |
| 26 Aug, 2019 | Sold | $217,000 | MRED MLS |
| 3 Aug, 2019 | Under contract | $229,000 | MRED MLS |
| — | Last price change | $239,000 | MRED MLS |
| 1 Jul, 2019 | Listed for sale | $239,000 | MRED MLS |
Room Specifics
Total Bedrooms: 3
Bedrooms Above Ground: 3
Bedrooms Below Ground: 0
Dimensions: —
Floor Type: Carpet
Dimensions: —
Floor Type: Carpet
Full Bathrooms: 3
Bathroom Amenities: Whirlpool,Double Sink
Bathroom in Basement: 0
Rooms: No additional rooms
Basement Description: Unfinished
Other Specifics
| 2 | |
| Concrete Perimeter | |
| Asphalt | |
| Patio, Porch, Storms/Screens | |
| — | |
| 30X86X30X92 | |
| — | |
| Full | |
| Vaulted/Cathedral Ceilings, Laundry Hook-Up in Unit | |
| Range, Dishwasher, Refrigerator, Washer, Dryer, Disposal | |
| Not in DB | |
| — | |
| — | |
| — | |
| Gas Log, Gas Starter |
Tax History
| Year | Property Taxes |
|---|---|
| 2008 | $3,900 |
| 2019 | $8,459 |
Contact Agent
Nearby Similar Homes
Nearby Sold Comparables
Contact Agent
Listing Provided By
RE/MAX Suburban







