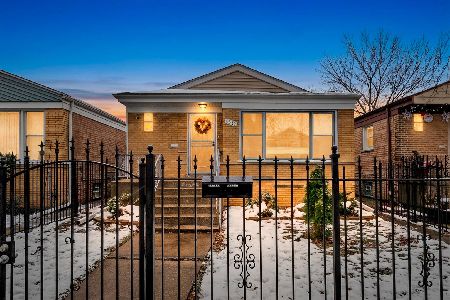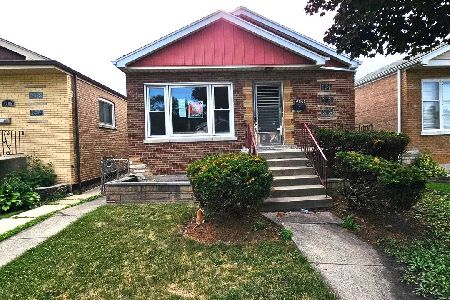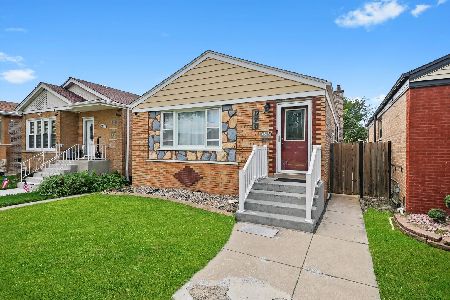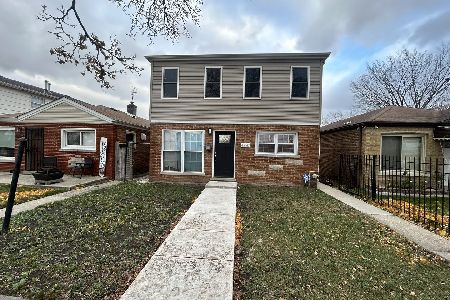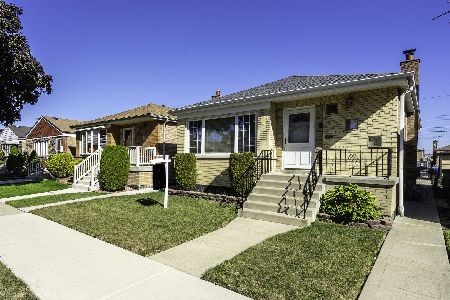4534 Lamon Avenue, Garfield Ridge, Chicago, Illinois 60638
$356,000
|
Sold
|
|
| Status: | Closed |
| Sqft: | 2,100 |
| Cost/Sqft: | $167 |
| Beds: | 3 |
| Baths: | 2 |
| Year Built: | 1958 |
| Property Taxes: | $2,025 |
| Days On Market: | 310 |
| Lot Size: | 0,00 |
Description
This stunning 4-bedroom raised ranch in the LeClaire Courts neighborhood seamlessly combines modern luxury with everyday functionality. Thoughtfully designed for those who love to entertain, this home offers unmatched versatility and convenience. Step inside to an inviting open-concept layout, where a beautifully appointed kitchen steals the show with sleek stainless steel appliances, quartz countertops, and a spacious pantry. Rich hardwood floors and meticulous craftsmanship flow throughout the main level, complemented by bright recessed lighting and stylish modern fixtures. The fully finished basement expands the living space, featuring an oversized family room, two additional bedrooms, a full bath, and a generously sized laundry area-perfect for hosting guests or creating a private retreat. Outside, the backyard is ready for gatherings, summer barbecues, and relaxation. A brand-new 2-car garage (in construction) provides ample parking and storage, while additional updates-including updated electric, updated plumbing, and a new sump pump-ensure lasting peace of mind. With its head-turning modern exterior, this home is truly the envy of the neighborhood. Ideally located just minutes from major highways and Midway Airport, it offers both style and convenience. Don't miss the opportunity to make this exceptional property your own-schedule your private showing today.
Property Specifics
| Single Family | |
| — | |
| — | |
| 1958 | |
| — | |
| — | |
| No | |
| — |
| Cook | |
| — | |
| — / Not Applicable | |
| — | |
| — | |
| — | |
| 12288596 | |
| 19044210290000 |
Property History
| DATE: | EVENT: | PRICE: | SOURCE: |
|---|---|---|---|
| 5 Jun, 2025 | Sold | $356,000 | MRED MLS |
| 27 Feb, 2025 | Under contract | $349,900 | MRED MLS |
| 12 Feb, 2025 | Listed for sale | $349,900 | MRED MLS |























Room Specifics
Total Bedrooms: 5
Bedrooms Above Ground: 3
Bedrooms Below Ground: 2
Dimensions: —
Floor Type: —
Dimensions: —
Floor Type: —
Dimensions: —
Floor Type: —
Dimensions: —
Floor Type: —
Full Bathrooms: 2
Bathroom Amenities: —
Bathroom in Basement: 1
Rooms: —
Basement Description: —
Other Specifics
| 2 | |
| — | |
| — | |
| — | |
| — | |
| 3780 | |
| Unfinished | |
| — | |
| — | |
| — | |
| Not in DB | |
| — | |
| — | |
| — | |
| — |
Tax History
| Year | Property Taxes |
|---|---|
| 2025 | $2,025 |
Contact Agent
Nearby Similar Homes
Nearby Sold Comparables
Contact Agent
Listing Provided By
Berg Properties

