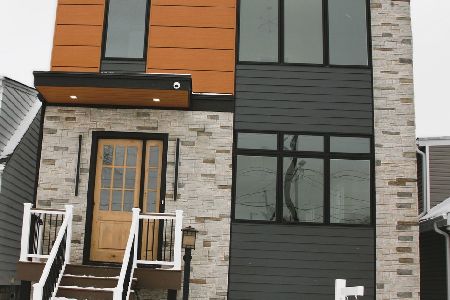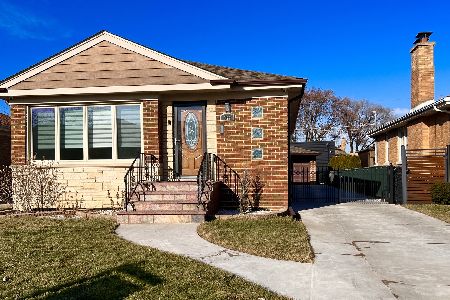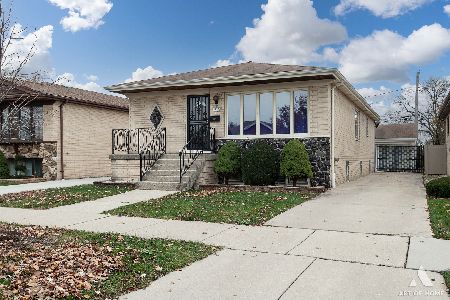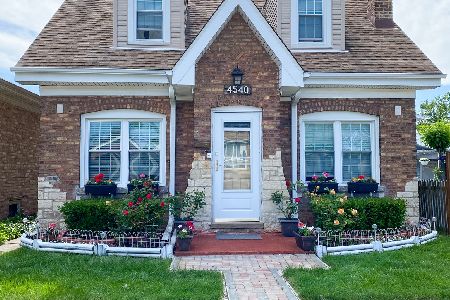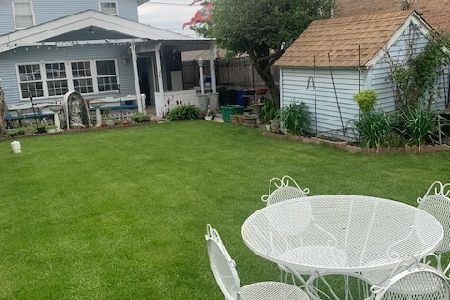4534 Newcastle Avenue, Harwood Heights, Illinois 60706
$365,000
|
Sold
|
|
| Status: | Closed |
| Sqft: | 2,094 |
| Cost/Sqft: | $179 |
| Beds: | 5 |
| Baths: | 3 |
| Year Built: | 1928 |
| Property Taxes: | $6,704 |
| Days On Market: | 2750 |
| Lot Size: | 0,13 |
Description
Welcome to paradise with this 5 bedroom 3 bathroom move in ready Manor style home with a hideaway place for each member of the family sitting on a gigantic lot! Home has been expanded up and back from its original design to give you plenty of living space! Updated kitchen with a granite breakfast bar!! Bathroom on each level!! Family room on each level! Enjoy your balcony off the second floor!! In law set up in the basement with a full kitchen, exterior access, and windows everywhere!! Updated windows throughout the home including bay type! Tons and tons of storage space including on the second level of your manor style garage! Copper water piping!! Home features two separate heating systems including forced air and central air conditioning! Enjoy your outdoor oasis with built in pond with tons of natural vegetation and an over sized side yard! 2 car garage with double party door and 2 additional off alley parking spaces with your parking pad! 1/2 block to Union Ridge Elementary School!
Property Specifics
| Single Family | |
| — | |
| — | |
| 1928 | |
| Full | |
| — | |
| No | |
| 0.13 |
| Cook | |
| — | |
| 0 / Not Applicable | |
| None | |
| Lake Michigan,Public | |
| Public Sewer | |
| 10021422 | |
| 13181100290000 |
Nearby Schools
| NAME: | DISTRICT: | DISTANCE: | |
|---|---|---|---|
|
High School
Ridgewood Comm High School |
234 | Not in DB | |
Property History
| DATE: | EVENT: | PRICE: | SOURCE: |
|---|---|---|---|
| 19 Dec, 2018 | Sold | $365,000 | MRED MLS |
| 2 Nov, 2018 | Under contract | $375,000 | MRED MLS |
| — | Last price change | $394,000 | MRED MLS |
| 24 Jul, 2018 | Listed for sale | $399,000 | MRED MLS |
Room Specifics
Total Bedrooms: 5
Bedrooms Above Ground: 5
Bedrooms Below Ground: 0
Dimensions: —
Floor Type: Hardwood
Dimensions: —
Floor Type: Wood Laminate
Dimensions: —
Floor Type: Wood Laminate
Dimensions: —
Floor Type: —
Full Bathrooms: 3
Bathroom Amenities: Separate Shower,Soaking Tub
Bathroom in Basement: 1
Rooms: Bedroom 5,Office,Recreation Room,Play Room,Sitting Room,Kitchen,Mud Room,Balcony/Porch/Lanai,Foyer
Basement Description: Finished,Exterior Access
Other Specifics
| 2 | |
| — | |
| — | |
| Deck, Patio, Storms/Screens | |
| Fenced Yard,Landscaped,Pond(s) | |
| 52.5X122 | |
| — | |
| None | |
| Bar-Dry, Hardwood Floors, Wood Laminate Floors, First Floor Bedroom, In-Law Arrangement, First Floor Full Bath | |
| Double Oven, Range, Microwave, Dishwasher, Refrigerator, Washer, Dryer, Cooktop | |
| Not in DB | |
| Sidewalks, Street Lights, Street Paved | |
| — | |
| — | |
| — |
Tax History
| Year | Property Taxes |
|---|---|
| 2018 | $6,704 |
Contact Agent
Nearby Similar Homes
Nearby Sold Comparables
Contact Agent
Listing Provided By
Zerillo Realty Inc.


