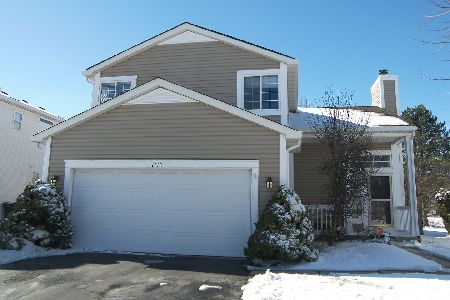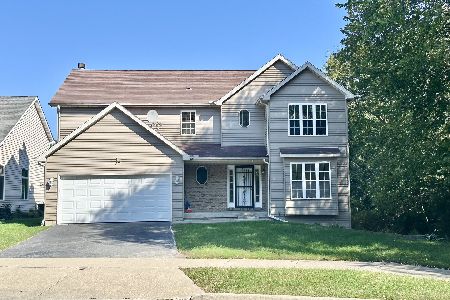4534 Roundstone Way, Waukegan, Illinois 60085
$230,000
|
Sold
|
|
| Status: | Closed |
| Sqft: | 1,809 |
| Cost/Sqft: | $132 |
| Beds: | 3 |
| Baths: | 4 |
| Year Built: | 1994 |
| Property Taxes: | $8,057 |
| Days On Market: | 3523 |
| Lot Size: | 0,20 |
Description
Beautiful home from top to bottom! The many updates include a fabulous Kitchen with quartz counters, stainless steel appliances, a built-in buffet, and so much more! Stunning hickory hardwood flooring throughout the first floor. Open floor plan offers loads of space. Family Room has a striking floor to ceiling stone fireplace, with built-in shelves. Master suite with vaulted ceiling and two closets. Finished lower level is perfect for entertaining with a bar area, a gorgeous full bath, and a storage area. Plus a lovely yard with brick patio. Come check out this beauty in Pleasant Hill - with Woodland schools! Easy access to Gurnee Mills, I94 and Route 41. Not far from Independence Grove.
Property Specifics
| Single Family | |
| — | |
| — | |
| 1994 | |
| Full | |
| WALNUT | |
| No | |
| 0.2 |
| Lake | |
| Pleasant Hill | |
| 125 / Annual | |
| Insurance | |
| Public | |
| Public Sewer | |
| 09255170 | |
| 07352030260000 |
Nearby Schools
| NAME: | DISTRICT: | DISTANCE: | |
|---|---|---|---|
|
Grade School
Woodland Elementary School |
50 | — | |
|
Middle School
Woodland Middle School |
50 | Not in DB | |
|
High School
Warren Township High School |
121 | Not in DB | |
Property History
| DATE: | EVENT: | PRICE: | SOURCE: |
|---|---|---|---|
| 10 Apr, 2013 | Sold | $177,000 | MRED MLS |
| 19 Feb, 2013 | Under contract | $176,900 | MRED MLS |
| 10 Jan, 2013 | Listed for sale | $176,900 | MRED MLS |
| 2 Dec, 2014 | Sold | $215,000 | MRED MLS |
| 26 Oct, 2014 | Under contract | $215,000 | MRED MLS |
| 24 Oct, 2014 | Listed for sale | $215,000 | MRED MLS |
| 19 Aug, 2016 | Sold | $230,000 | MRED MLS |
| 17 Jun, 2016 | Under contract | $238,000 | MRED MLS |
| 8 Jun, 2016 | Listed for sale | $238,000 | MRED MLS |
Room Specifics
Total Bedrooms: 3
Bedrooms Above Ground: 3
Bedrooms Below Ground: 0
Dimensions: —
Floor Type: Hardwood
Dimensions: —
Floor Type: Hardwood
Full Bathrooms: 4
Bathroom Amenities: Double Sink
Bathroom in Basement: 1
Rooms: Recreation Room,Eating Area,Bonus Room,Foyer,Storage
Basement Description: Finished
Other Specifics
| 2 | |
| Concrete Perimeter | |
| Asphalt | |
| Brick Paver Patio, Storms/Screens | |
| Corner Lot | |
| 58 X 111 X 84 X 82 X 19 X | |
| — | |
| Full | |
| Vaulted/Cathedral Ceilings, Bar-Dry, Hardwood Floors, Wood Laminate Floors, First Floor Laundry | |
| Double Oven, Range, Microwave, Dishwasher, Refrigerator, Disposal, Stainless Steel Appliance(s), Wine Refrigerator | |
| Not in DB | |
| Sidewalks, Street Lights, Street Paved | |
| — | |
| — | |
| Wood Burning |
Tax History
| Year | Property Taxes |
|---|---|
| 2013 | $7,564 |
| 2014 | $7,294 |
| 2016 | $8,057 |
Contact Agent
Nearby Similar Homes
Nearby Sold Comparables
Contact Agent
Listing Provided By
Kreuser & Seiler LTD








