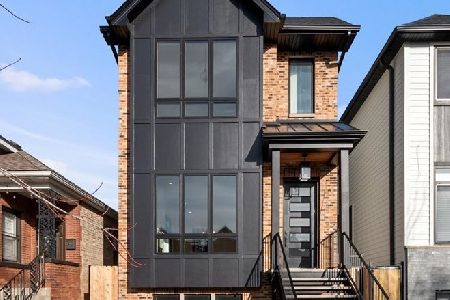4534 Virginia Avenue, Lincoln Square, Chicago, Illinois 60625
$650,000
|
Sold
|
|
| Status: | Closed |
| Sqft: | 3,000 |
| Cost/Sqft: | $233 |
| Beds: | 2 |
| Baths: | 1 |
| Year Built: | — |
| Property Taxes: | $1,274 |
| Days On Market: | 5032 |
| Lot Size: | 0,00 |
Description
Rare opportunity to be one of a privileged few living on Chicago River w/ability to build a deck/dock for boaters & nature lovers. 45' frontage in this spectacular habitat. Renovate 1.5 story Br. bungalow & create dream home. Great bones, interior stairs to attic, & tall bsmt, serious rehab required. Vibrant Ravenswd Grdns neighborhood, 2 blocks to Waters Elem Sch, Rockwell Brown Line, & 1/2 mi to heart of Lincoln Sq.
Property Specifics
| Single Family | |
| — | |
| Bungalow | |
| — | |
| Full | |
| HISTORIC BUNGALOW | |
| Yes | |
| — |
| Cook | |
| — | |
| 0 / Not Applicable | |
| None | |
| Lake Michigan,Public | |
| Public Sewer | |
| 08050321 | |
| 13132160090000 |
Nearby Schools
| NAME: | DISTRICT: | DISTANCE: | |
|---|---|---|---|
|
Grade School
Waters Elementary School |
299 | — | |
|
Alternate High School
Northside College Preparatory Se |
— | Not in DB | |
Property History
| DATE: | EVENT: | PRICE: | SOURCE: |
|---|---|---|---|
| 16 Jul, 2012 | Sold | $650,000 | MRED MLS |
| 1 May, 2012 | Under contract | $699,000 | MRED MLS |
| 24 Apr, 2012 | Listed for sale | $699,000 | MRED MLS |
Room Specifics
Total Bedrooms: 2
Bedrooms Above Ground: 2
Bedrooms Below Ground: 0
Dimensions: —
Floor Type: Hardwood
Full Bathrooms: 1
Bathroom Amenities: —
Bathroom in Basement: 0
Rooms: Attic,Breakfast Room
Basement Description: Unfinished
Other Specifics
| 2 | |
| Brick/Mortar | |
| Side Drive | |
| Patio | |
| River Front | |
| 45X123 | |
| Full,Interior Stair,Unfinished | |
| None | |
| Hardwood Floors | |
| Range, Dishwasher, Refrigerator | |
| Not in DB | |
| — | |
| — | |
| — | |
| Wood Burning |
Tax History
| Year | Property Taxes |
|---|---|
| 2012 | $1,274 |
Contact Agent
Nearby Similar Homes
Nearby Sold Comparables
Contact Agent
Listing Provided By
Conlon: A Real Estate Company








