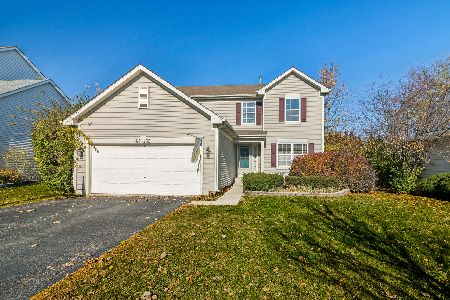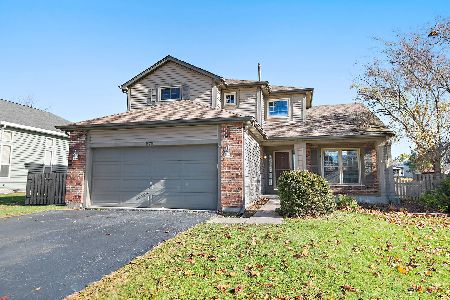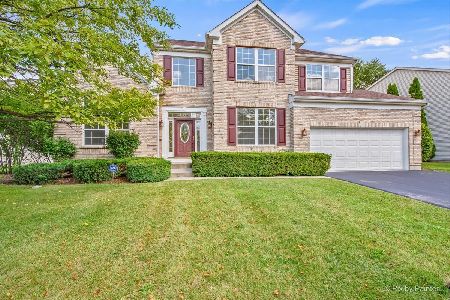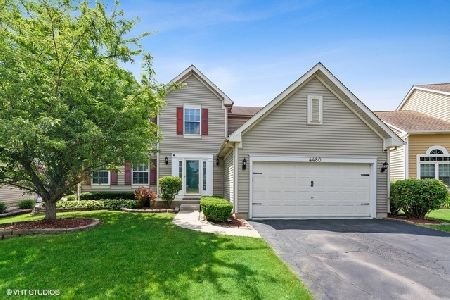4535 Barharbor Drive, Lake In The Hills, Illinois 60156
$252,500
|
Sold
|
|
| Status: | Closed |
| Sqft: | 0 |
| Cost/Sqft: | — |
| Beds: | 4 |
| Baths: | 3 |
| Year Built: | 1997 |
| Property Taxes: | $6,075 |
| Days On Market: | 3532 |
| Lot Size: | 0,25 |
Description
Hurry! The average market time for Heron Bay is under 30 days. Inventory is low so this beautiful home will not last! Light and bright open floor plan with many recent updates. A grand 2-story foyer invite you into is home. Formal living and dining room. Island kitchen with pantry, eating area and newer stainless appliances. Also off the kitchen eating area is a wonderful family room with new carpeting and a nice gas fireplace. This part of the home opens to your large deck, great for entertaining. Plenty of room for your patio set, grill and fire pit. Nice large master bedroom with his and hers closets, private bath with dual sinks. Full finished basement and plenty of storage. Full fenced in yard with well taken care of landscaping. This home is well maintained!! Huntley Dist 158 Schools and close to all area amenities.
Property Specifics
| Single Family | |
| — | |
| Traditional | |
| 1997 | |
| Full | |
| — | |
| No | |
| 0.25 |
| Mc Henry | |
| Heron Bay | |
| 249 / Annual | |
| Other | |
| Public | |
| Public Sewer, Sewer-Storm | |
| 09202002 | |
| 1823427011 |
Nearby Schools
| NAME: | DISTRICT: | DISTANCE: | |
|---|---|---|---|
|
Grade School
Mackeben Elementary School |
158 | — | |
|
Middle School
Heineman Middle School |
158 | Not in DB | |
|
High School
Huntley High School |
158 | Not in DB | |
|
Alternate Elementary School
Conley Elementary School |
— | Not in DB | |
Property History
| DATE: | EVENT: | PRICE: | SOURCE: |
|---|---|---|---|
| 30 Jun, 2016 | Sold | $252,500 | MRED MLS |
| 16 May, 2016 | Under contract | $259,900 | MRED MLS |
| 20 Apr, 2016 | Listed for sale | $259,900 | MRED MLS |
Room Specifics
Total Bedrooms: 4
Bedrooms Above Ground: 4
Bedrooms Below Ground: 0
Dimensions: —
Floor Type: Carpet
Dimensions: —
Floor Type: Carpet
Dimensions: —
Floor Type: Carpet
Full Bathrooms: 3
Bathroom Amenities: Double Sink
Bathroom in Basement: 0
Rooms: No additional rooms
Basement Description: Finished
Other Specifics
| 2 | |
| Concrete Perimeter | |
| Asphalt | |
| Deck | |
| Fenced Yard | |
| 77X115X52X127 | |
| Unfinished | |
| Full | |
| Hardwood Floors, First Floor Laundry | |
| Range, Microwave, Dishwasher, Refrigerator, Washer, Dryer, Disposal | |
| Not in DB | |
| Sidewalks, Street Lights, Street Paved | |
| — | |
| — | |
| Gas Log |
Tax History
| Year | Property Taxes |
|---|---|
| 2016 | $6,075 |
Contact Agent
Nearby Similar Homes
Nearby Sold Comparables
Contact Agent
Listing Provided By
RE/MAX Unlimited Northwest










