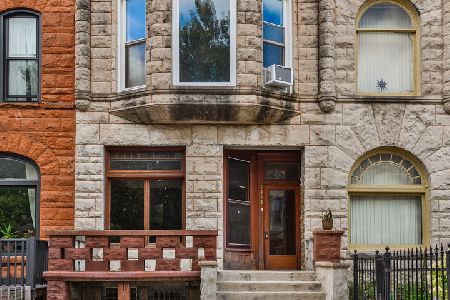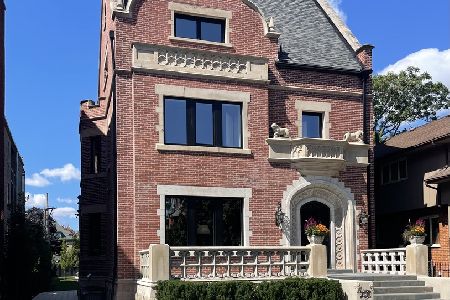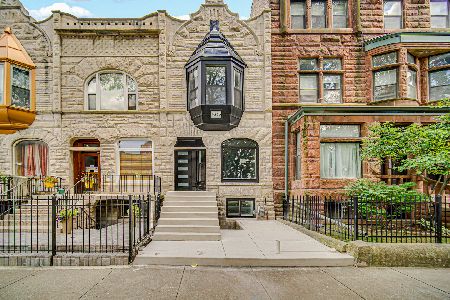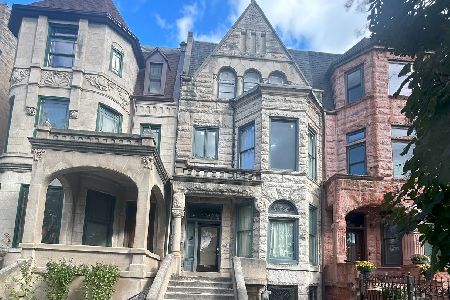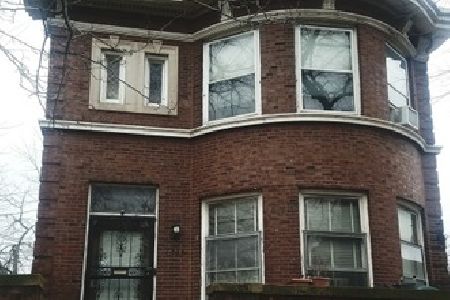4535 Greenwood Avenue, Kenwood, Chicago, Illinois 60653
$755,000
|
Sold
|
|
| Status: | Closed |
| Sqft: | 3,892 |
| Cost/Sqft: | $192 |
| Beds: | 5 |
| Baths: | 5 |
| Year Built: | 2015 |
| Property Taxes: | $913 |
| Days On Market: | 3648 |
| Lot Size: | 0,09 |
Description
SOLD BEFORE PRINT! New construction, luxury, gray-stone row home with park views. Combining unparalleled quality & luxury, with innovative design, thoughtful engineering and sustainability. Approved by Landmarks Commission to compliment the turn of the century streetscape. Large, high performance windows with an open floorpan deliver light-filled modern living. Engineered insulation make the home ultra comfortable and quiet, as well as deliver value with energy savings. The main level features open concept living and dining spaces, a generously sized chef's kitchen with open views to a rear deck and extra deep yard. At almost 4000 sq.ft. on four finished levels the home features five bedrooms, four and a half bathrooms, rooftop deck, third floor flexible space. Luxury appointments such as high grade appliances, quartz counters, custom cabinetry, hotel inspired baths, multi-zone heating/cooling.
Property Specifics
| Single Family | |
| — | |
| Row House | |
| 2015 | |
| Full,English | |
| — | |
| No | |
| 0.09 |
| Cook | |
| — | |
| 0 / Not Applicable | |
| None | |
| Public | |
| Public Sewer | |
| 09153172 | |
| 20023140140000 |
Property History
| DATE: | EVENT: | PRICE: | SOURCE: |
|---|---|---|---|
| 3 Jun, 2016 | Sold | $755,000 | MRED MLS |
| 1 Mar, 2016 | Under contract | $749,000 | MRED MLS |
| 1 Mar, 2016 | Listed for sale | $749,000 | MRED MLS |
Room Specifics
Total Bedrooms: 5
Bedrooms Above Ground: 5
Bedrooms Below Ground: 0
Dimensions: —
Floor Type: —
Dimensions: —
Floor Type: —
Dimensions: —
Floor Type: —
Dimensions: —
Floor Type: —
Full Bathrooms: 5
Bathroom Amenities: Whirlpool,Separate Shower,Double Sink,Full Body Spray Shower,Soaking Tub
Bathroom in Basement: 1
Rooms: Bonus Room,Bedroom 5,Deck
Basement Description: Finished
Other Specifics
| 2 | |
| Concrete Perimeter | |
| — | |
| Deck, Roof Deck, Storms/Screens | |
| — | |
| 21X202 | |
| Unfinished | |
| Full | |
| Skylight(s), Bar-Wet, Hardwood Floors, In-Law Arrangement, Second Floor Laundry | |
| Range, Microwave, Dishwasher, High End Refrigerator, Washer, Dryer, Disposal, Stainless Steel Appliance(s) | |
| Not in DB | |
| — | |
| — | |
| — | |
| Gas Log |
Tax History
| Year | Property Taxes |
|---|---|
| 2016 | $913 |
Contact Agent
Nearby Similar Homes
Nearby Sold Comparables
Contact Agent
Listing Provided By
Beals & Associates LTD


