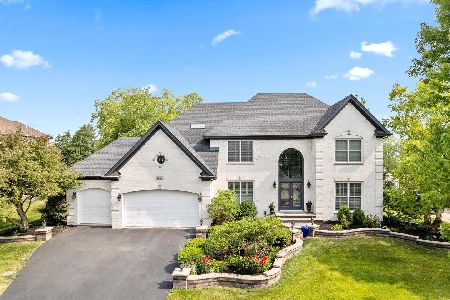4536 Clearwater Lane, Naperville, Illinois 60564
$675,000
|
Sold
|
|
| Status: | Closed |
| Sqft: | 3,997 |
| Cost/Sqft: | $175 |
| Beds: | 4 |
| Baths: | 4 |
| Year Built: | 1998 |
| Property Taxes: | $15,418 |
| Days On Market: | 2410 |
| Lot Size: | 0,36 |
Description
Open concept home that is totally updated. 3 Fireplaces. Gorgeous gourmet kitchen/white cabinets. New back splash.Subzero refrigerator. Dacor double oven and cook top Large island. All new 7" White Oak Plank floor in Family room, kitchen, breakfast area, office/den. Lots of large windows (Hurd Heat/Mirror windows) Heated floor in master bath, including shower;heated floor in first floor powder room. Sprinkler system. Central vacuum.Two HVAC. systems (2013 Rated 95% efficient) New attic insulation as of 2019 R49. Two hot water heaters new as of 2018. Master closet has hardwood floor with a custom closet system. Look out English basement. Trex deck/glass rail system. Fire pit on backyard brick patio. Large walk in pantry in kitchen. 3 car over sized garage. 9' doors. Home has Radon System. $300 annual dues cover entrance and trees and shrubs by common areas.
Property Specifics
| Single Family | |
| — | |
| — | |
| 1998 | |
| Full,English | |
| — | |
| No | |
| 0.36 |
| Will | |
| River Run | |
| 300 / Annual | |
| Other | |
| Lake Michigan | |
| Public Sewer, Sewer-Storm | |
| 10424633 | |
| 0701143060050000 |
Nearby Schools
| NAME: | DISTRICT: | DISTANCE: | |
|---|---|---|---|
|
High School
Neuqua Valley High School |
204 | Not in DB | |
Property History
| DATE: | EVENT: | PRICE: | SOURCE: |
|---|---|---|---|
| 16 Sep, 2019 | Sold | $675,000 | MRED MLS |
| 30 Jun, 2019 | Under contract | $699,000 | MRED MLS |
| 20 Jun, 2019 | Listed for sale | $699,000 | MRED MLS |
Room Specifics
Total Bedrooms: 4
Bedrooms Above Ground: 4
Bedrooms Below Ground: 0
Dimensions: —
Floor Type: Carpet
Dimensions: —
Floor Type: Carpet
Dimensions: —
Floor Type: Carpet
Full Bathrooms: 4
Bathroom Amenities: Whirlpool,Separate Shower,Double Sink
Bathroom in Basement: 0
Rooms: Breakfast Room,Den
Basement Description: Unfinished,Bathroom Rough-In
Other Specifics
| 3 | |
| Concrete Perimeter | |
| Asphalt | |
| Deck, Brick Paver Patio, Fire Pit | |
| Rear of Lot | |
| 100X162X168X51X50 | |
| — | |
| Full | |
| Vaulted/Cathedral Ceilings, Hardwood Floors, First Floor Laundry, Built-in Features, Walk-In Closet(s) | |
| Double Oven, Microwave, Dishwasher, High End Refrigerator, Disposal, Stainless Steel Appliance(s), Wine Refrigerator, Cooktop, Built-In Oven, Range Hood | |
| Not in DB | |
| Clubhouse, Pool, Tennis Courts, Sidewalks, Street Lights, Street Paved | |
| — | |
| — | |
| Wood Burning, Gas Log |
Tax History
| Year | Property Taxes |
|---|---|
| 2019 | $15,418 |
Contact Agent
Nearby Similar Homes
Nearby Sold Comparables
Contact Agent
Listing Provided By
RE/MAX of Naperville






