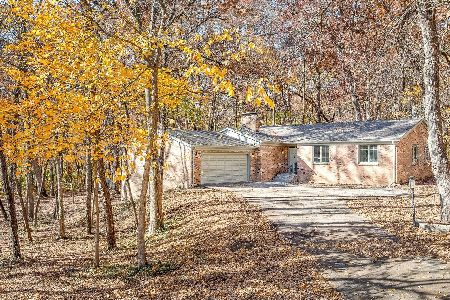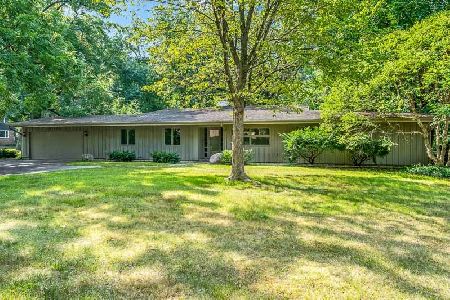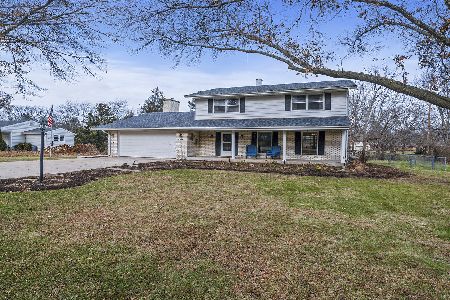4536 Lost Trail, Rockford, Illinois 61101
$199,600
|
Sold
|
|
| Status: | Closed |
| Sqft: | 2,509 |
| Cost/Sqft: | $76 |
| Beds: | 4 |
| Baths: | 3 |
| Year Built: | 1969 |
| Property Taxes: | $4,542 |
| Days On Market: | 1672 |
| Lot Size: | 1,03 |
Description
This exquisite contemporary home is nestled amongst mature trees, barely visible from the main road. Circular driveway allows ease of access, as well as parking for friends & family alike. Open concept living room to dining room area, complimented with a 2 sided brick wood fireplace. Beamed ceilings & large windows enhance many of the rooms. Peg & Board hardwoods under living room & dining room carpets. Spacious family room includes an office nook. Large brick patio area. The main floor laundry room/mud room has many storage areas & closets. Lower level rec room w/partial exposure is waiting to be finished by you! Workshop area w/door to outside lean-to. 2 car garage w/drain. HOA covers exclusive access to the Pow Wow Club tennis courts, swimming pool, community center, basketball, picnic areas & pond. Located nearby! No FHA or VA. Sold As Is.
Property Specifics
| Single Family | |
| — | |
| Contemporary | |
| 1969 | |
| Full,Walkout | |
| — | |
| No | |
| 1.03 |
| Winnebago | |
| — | |
| 250 / Quarterly | |
| Water,Clubhouse,Pool,Other | |
| Community Well | |
| Septic-Private | |
| 11132803 | |
| 0733453004 |
Property History
| DATE: | EVENT: | PRICE: | SOURCE: |
|---|---|---|---|
| 19 Jul, 2021 | Sold | $199,600 | MRED MLS |
| 29 Jun, 2021 | Under contract | $189,900 | MRED MLS |
| 22 Jun, 2021 | Listed for sale | $189,900 | MRED MLS |
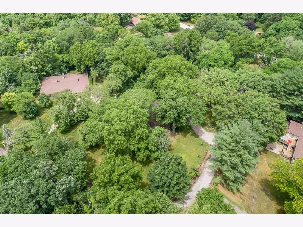
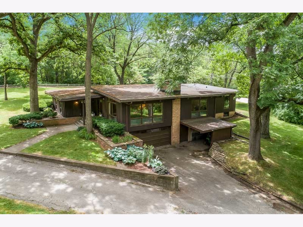
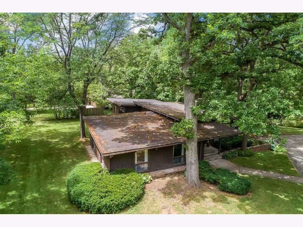
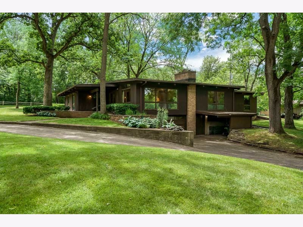
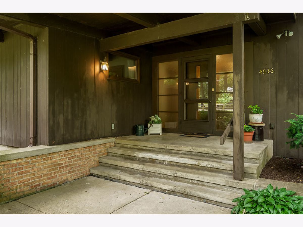
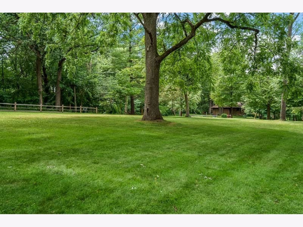
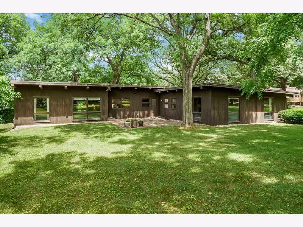
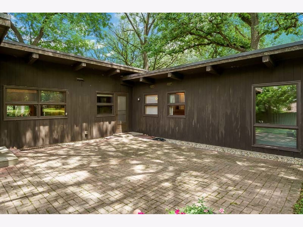
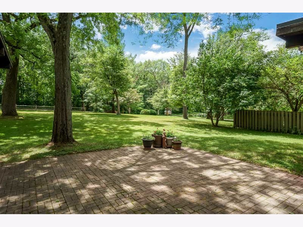
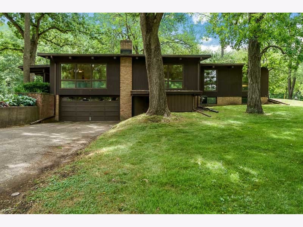
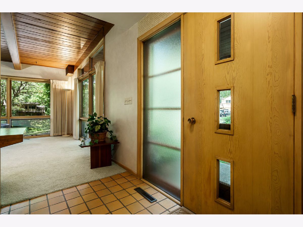
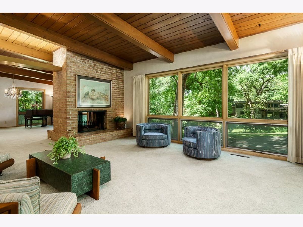
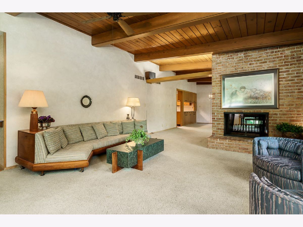
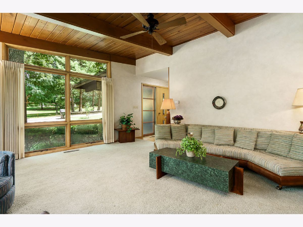
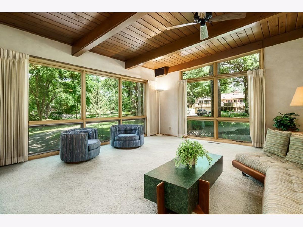
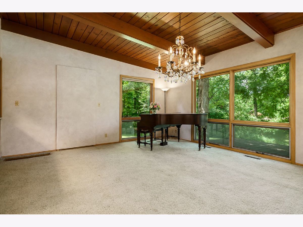
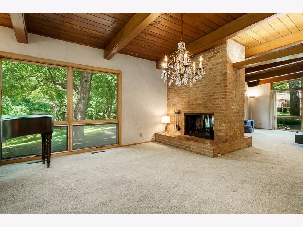
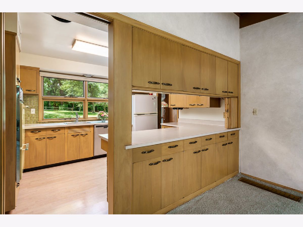
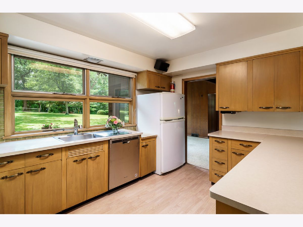
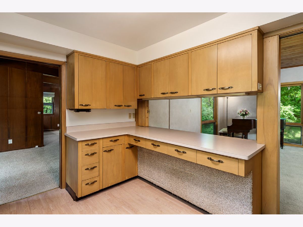
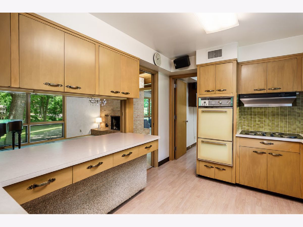
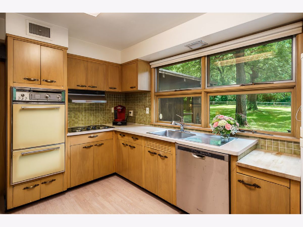
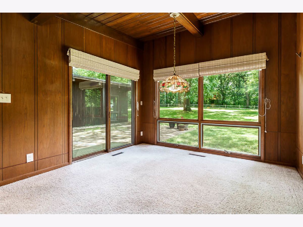
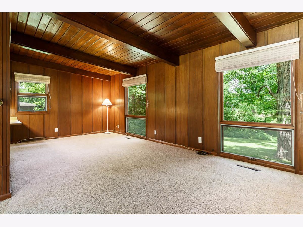
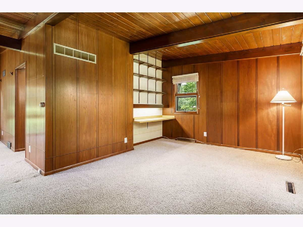
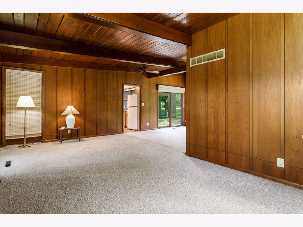
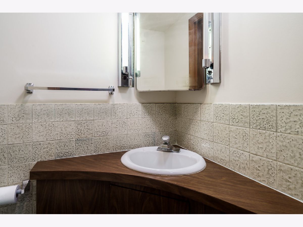
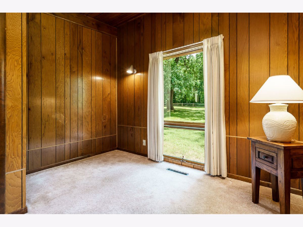
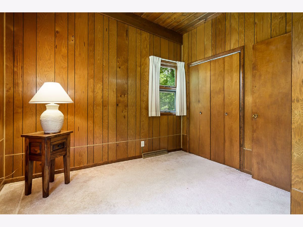
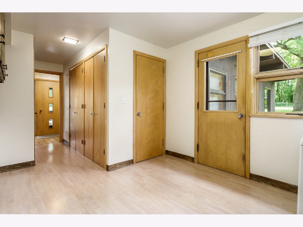
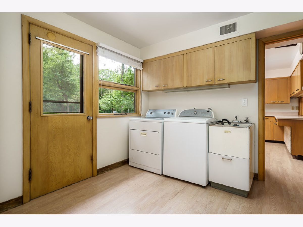
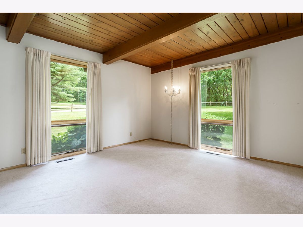
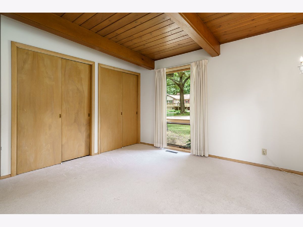
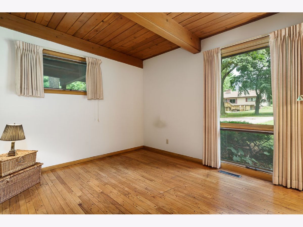
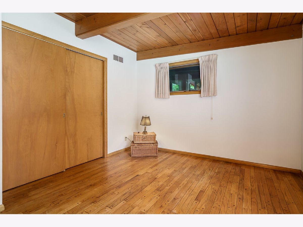
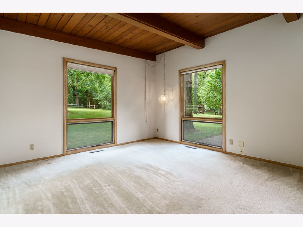
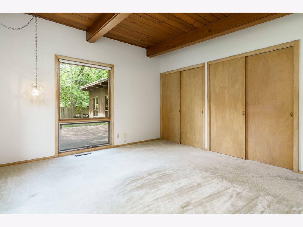
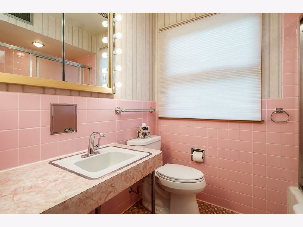
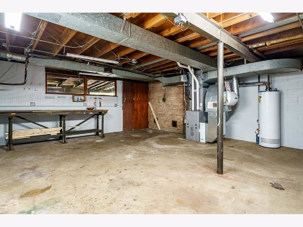
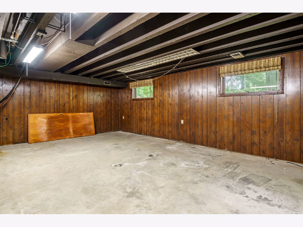
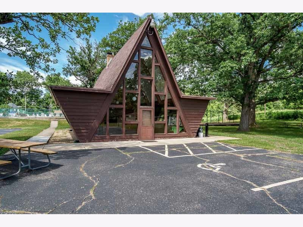
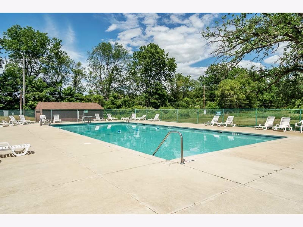
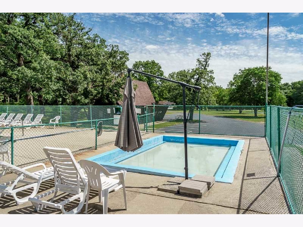
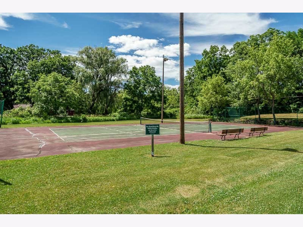
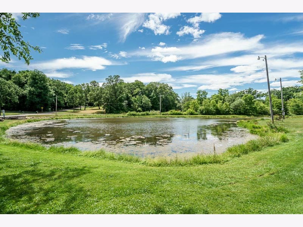
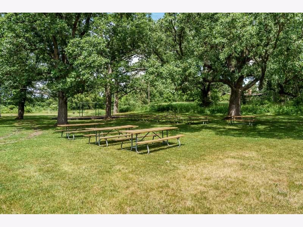
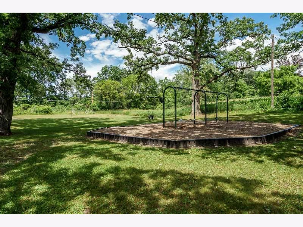
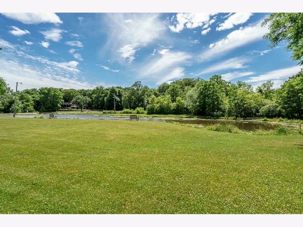
Room Specifics
Total Bedrooms: 4
Bedrooms Above Ground: 4
Bedrooms Below Ground: 0
Dimensions: —
Floor Type: —
Dimensions: —
Floor Type: —
Dimensions: —
Floor Type: —
Full Bathrooms: 3
Bathroom Amenities: Separate Shower
Bathroom in Basement: 0
Rooms: Foyer,Office
Basement Description: Unfinished
Other Specifics
| 2 | |
| — | |
| Asphalt | |
| Brick Paver Patio | |
| Irregular Lot,Wooded,Rear of Lot,Mature Trees | |
| 250.23X178.98X291.11X152.9 | |
| — | |
| None | |
| Vaulted/Cathedral Ceilings, Hardwood Floors, First Floor Bedroom, First Floor Laundry, First Floor Full Bath, Beamed Ceilings, Open Floorplan, Some Carpeting | |
| Dishwasher, Disposal, Built-In Oven, Water Softener Owned, Electric Cooktop | |
| Not in DB | |
| Clubhouse, Park, Pool, Tennis Court(s), Lake, Street Paved | |
| — | |
| — | |
| Double Sided, Wood Burning |
Tax History
| Year | Property Taxes |
|---|---|
| 2021 | $4,542 |
Contact Agent
Nearby Similar Homes
Nearby Sold Comparables
Contact Agent
Listing Provided By
Century 21 Affiliated

