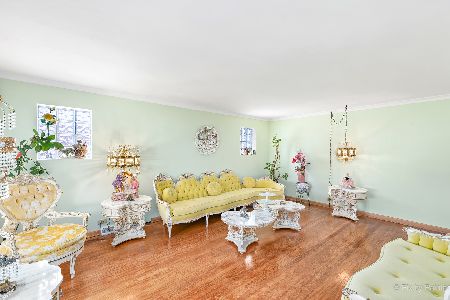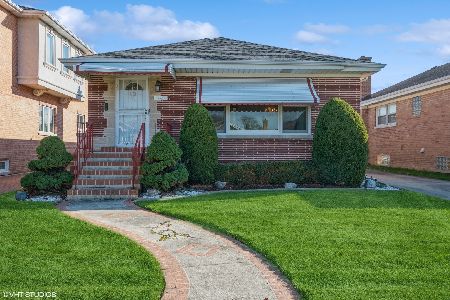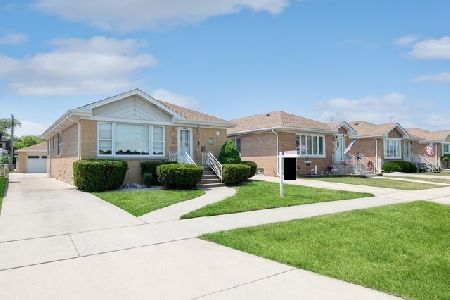4537 Osage Avenue, Norridge, Illinois 60706
$396,500
|
Sold
|
|
| Status: | Closed |
| Sqft: | 2,090 |
| Cost/Sqft: | $191 |
| Beds: | 3 |
| Baths: | 2 |
| Year Built: | 1956 |
| Property Taxes: | $6,406 |
| Days On Market: | 2315 |
| Lot Size: | 0,12 |
Description
Stunning Fredrickson ranch in desirable Norridge location. Solid masonry home rehabbed & maintained w/pride and attention to detail. Entry & living room w/beautifully refinished hardwood floors & crown molding. Three bedrooms all w/hardwood floors & new beautiful bathroom. Dining Rm w/crown molding adjacent to spacious updated kitchen w/stylish grey cabinets w/full extension, quiet close drawers, pantry closet, quartz countertop w/textured subway tile backsplash, recessed lighting w/three contemporary pendant lights, breakfast bar & all new stainless steel appliances. Plenty of room in adjacent eating area for kitchen table & chairs. New staircase to lower level w/iron spindles leads to huge family room area complete w/wet bar for entertaining & convenient full bathroom. Rare three car garage offers options for more storage or room for workshop for avid hobbyist. New roof, new copper plumbing, new solid two-panel doors throughout-2019. New windows-2015. New Furnace w/stainless steel flue & Hot Water Heater-2014. Don't hesitate ... buy it today!!!
Property Specifics
| Single Family | |
| — | |
| Step Ranch | |
| 1956 | |
| Full | |
| FREDRICKSON RANCH | |
| No | |
| 0.12 |
| Cook | |
| — | |
| — / Not Applicable | |
| None | |
| Lake Michigan | |
| Public Sewer | |
| 10522287 | |
| 12131080290000 |
Nearby Schools
| NAME: | DISTRICT: | DISTANCE: | |
|---|---|---|---|
|
Grade School
John V Leigh Elementary School |
80 | — | |
|
Middle School
James Giles Elementary School |
80 | Not in DB | |
|
High School
Ridgewood Comm High School |
234 | Not in DB | |
Property History
| DATE: | EVENT: | PRICE: | SOURCE: |
|---|---|---|---|
| 12 Oct, 2015 | Listed for sale | $0 | MRED MLS |
| 13 Dec, 2019 | Sold | $396,500 | MRED MLS |
| 6 Nov, 2019 | Under contract | $399,500 | MRED MLS |
| 18 Sep, 2019 | Listed for sale | $399,500 | MRED MLS |
Room Specifics
Total Bedrooms: 3
Bedrooms Above Ground: 3
Bedrooms Below Ground: 0
Dimensions: —
Floor Type: Hardwood
Dimensions: —
Floor Type: Hardwood
Full Bathrooms: 2
Bathroom Amenities: —
Bathroom in Basement: 1
Rooms: Eating Area,Storage,Other Room
Basement Description: Partially Finished,Exterior Access
Other Specifics
| 3.5 | |
| — | |
| Concrete | |
| — | |
| — | |
| 40 X 134 | |
| — | |
| None | |
| Bar-Wet, Hardwood Floors, First Floor Bedroom, First Floor Full Bath | |
| Range, Microwave, Dishwasher, Refrigerator, Washer, Dryer, Stainless Steel Appliance(s), Wine Refrigerator | |
| Not in DB | |
| — | |
| — | |
| — | |
| — |
Tax History
| Year | Property Taxes |
|---|---|
| 2019 | $6,406 |
Contact Agent
Nearby Similar Homes
Nearby Sold Comparables
Contact Agent
Listing Provided By
RE/MAX Suburban












