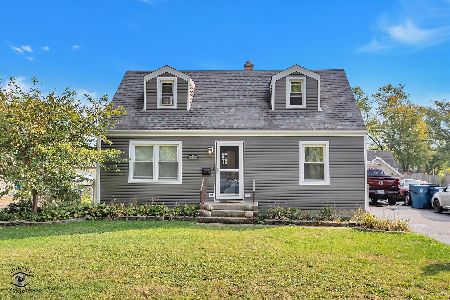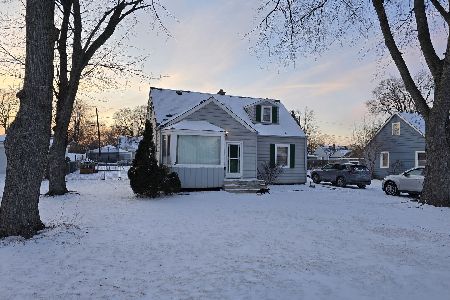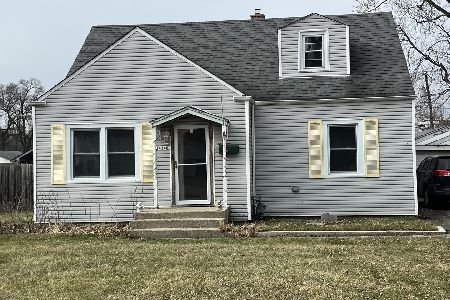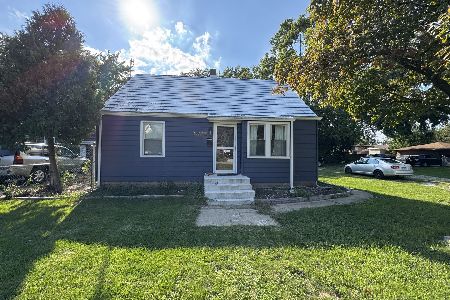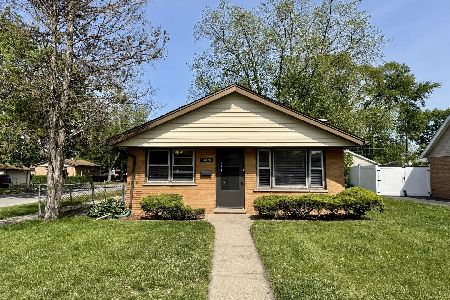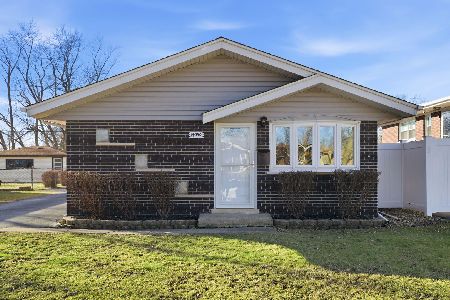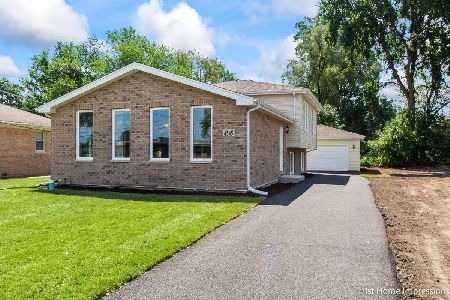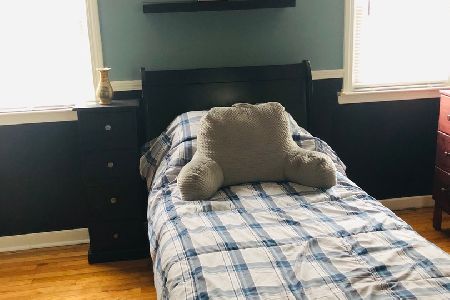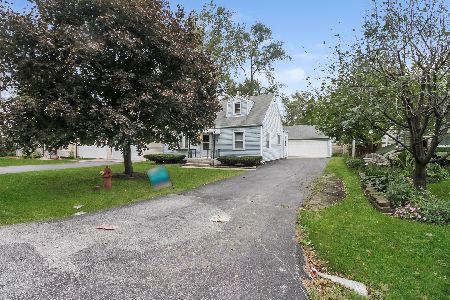4539 143rd Street, Midlothian, Illinois 60445
$235,000
|
Sold
|
|
| Status: | Closed |
| Sqft: | 1,672 |
| Cost/Sqft: | $135 |
| Beds: | 4 |
| Baths: | 2 |
| Year Built: | 1957 |
| Property Taxes: | $6,548 |
| Days On Market: | 2011 |
| Lot Size: | 0,17 |
Description
Get ready to be impressed! This beautiful brick Split level home been completely remodeled. Situated on a large lot and a tree-lined street with great curb appeal! It boasts beautiful hardwood floors, modern fixtures, recessed lighting, lots of natural light, and freshly painted throughout. The spacious living room and dining rooms leads into a gorgeous eat-in kitchen with granite countertops, coordinating subway tile backsplash, white shaker cabinets and stainless-steel appliances. Main level also has 2 generous sized bedrooms and a full bath. Second Level has 2 bedrooms with plenty of closet space, brand-new carpet and a full bath. All bathrooms have modern fixtures and finishes and amazing tilework! Basement has a spacious family room with a beautiful stone fireplace-perfect for entertaining and family gatherings! And a laundry room. Exterior has a nice brick deck, huge fenced backyard yard-perfect for summer barbeques! And a detached 2.5 car garage with a long side drive-ideal for additional parking. This home is near schools, local transportation, shopping and restaurants. MUST SEE!! Schedule your private tour today!
Property Specifics
| Single Family | |
| — | |
| Bi-Level | |
| 1957 | |
| Full | |
| — | |
| No | |
| 0.17 |
| Cook | |
| — | |
| 0 / Not Applicable | |
| None | |
| Lake Michigan,Public | |
| Public Sewer | |
| 10794376 | |
| 28101040400000 |
Nearby Schools
| NAME: | DISTRICT: | DISTANCE: | |
|---|---|---|---|
|
High School
Oak Forest High School |
228 | Not in DB | |
Property History
| DATE: | EVENT: | PRICE: | SOURCE: |
|---|---|---|---|
| 7 Sep, 2012 | Sold | $106,000 | MRED MLS |
| 4 Sep, 2012 | Under contract | $114,900 | MRED MLS |
| 15 Aug, 2012 | Listed for sale | $114,900 | MRED MLS |
| 9 Sep, 2020 | Sold | $235,000 | MRED MLS |
| 30 Jul, 2020 | Under contract | $225,000 | MRED MLS |
| 24 Jul, 2020 | Listed for sale | $225,000 | MRED MLS |
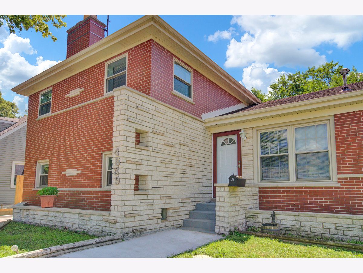
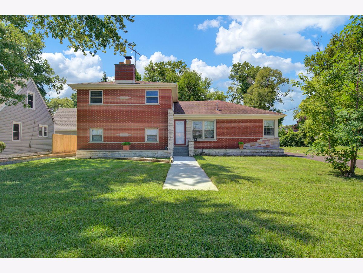
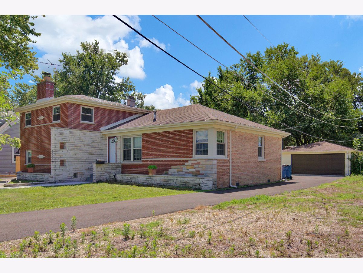
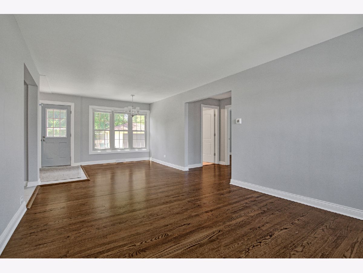
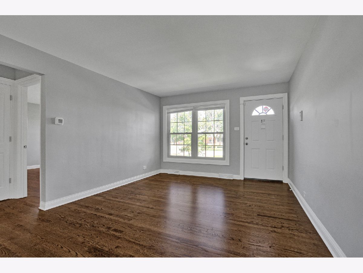
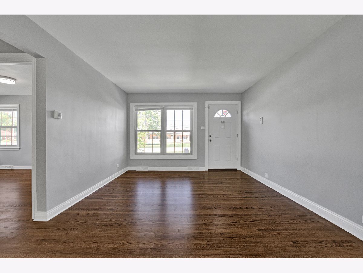
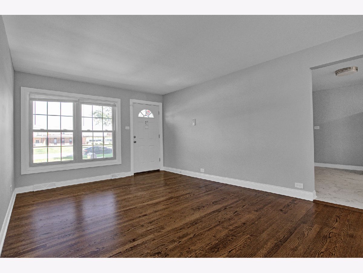
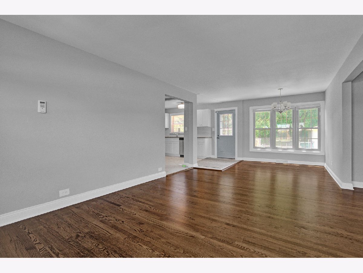
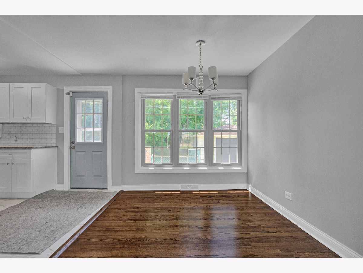
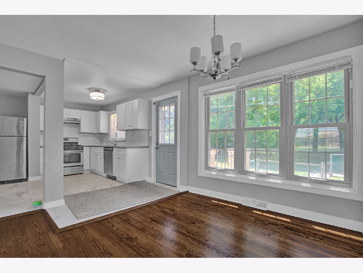
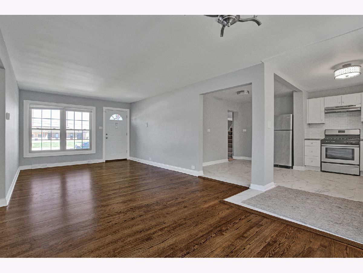
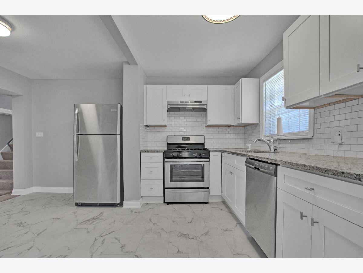
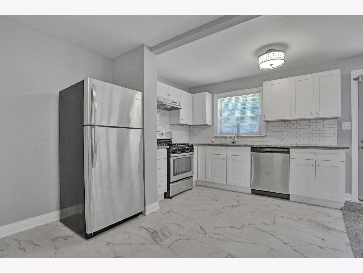
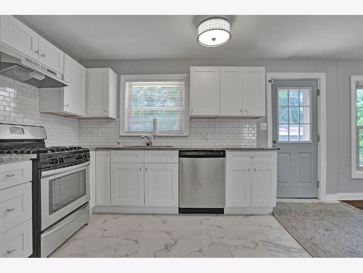
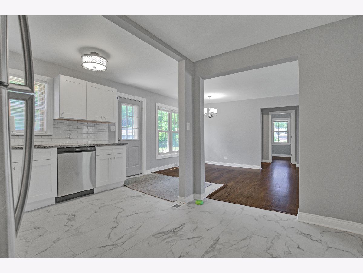
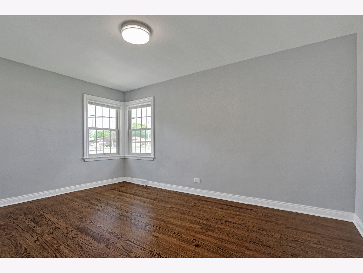
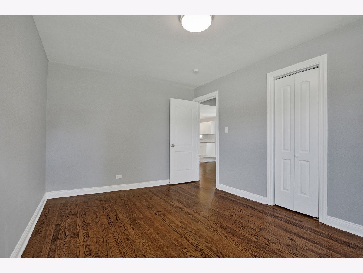
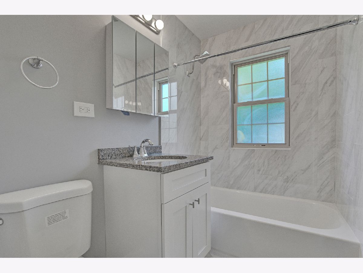
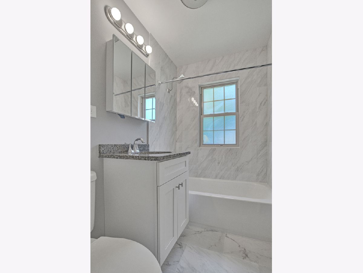
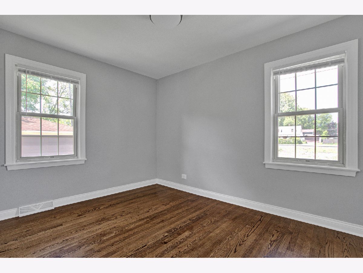
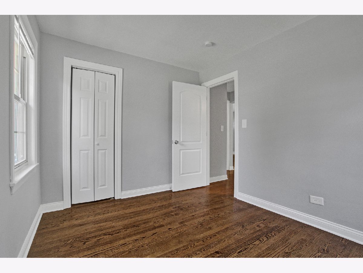
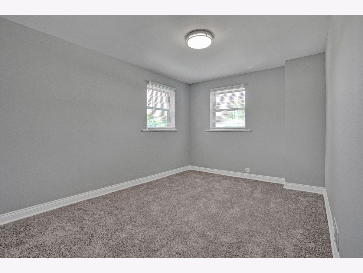
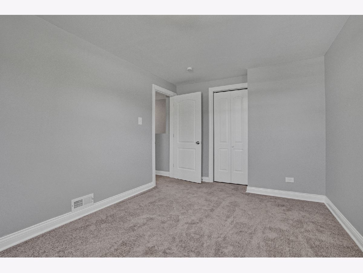
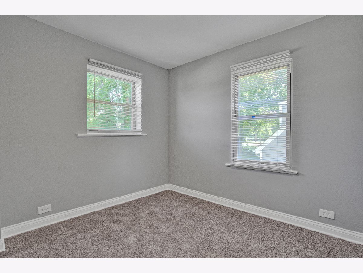
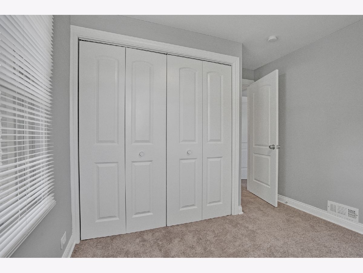
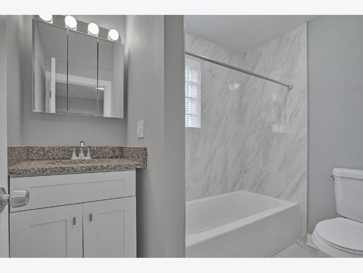
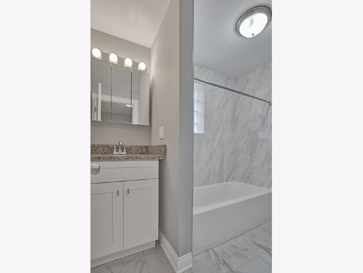
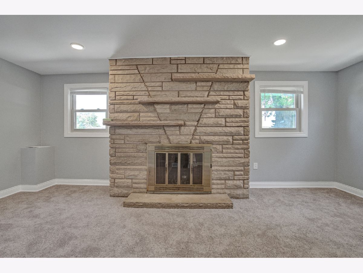
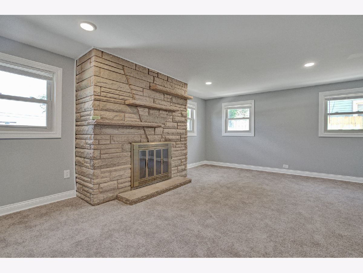
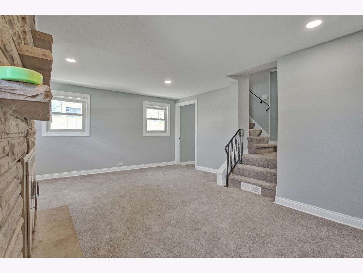
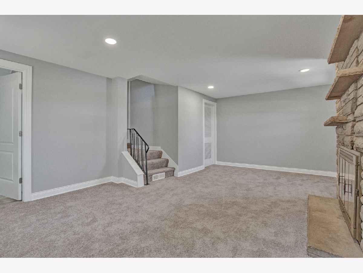
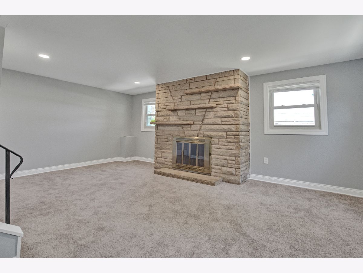
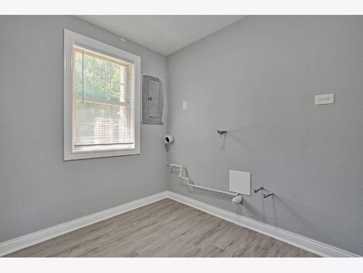
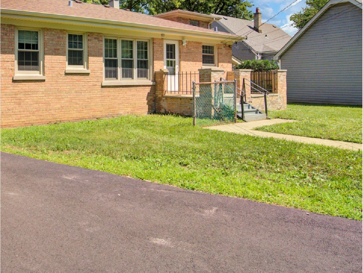
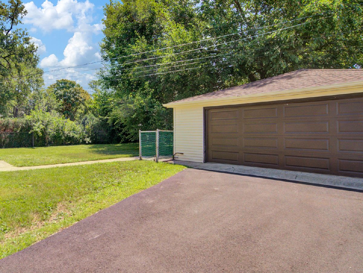
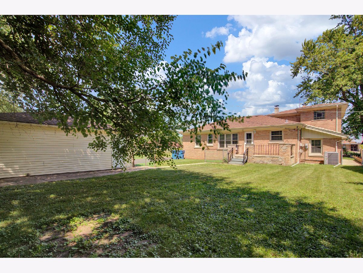
Room Specifics
Total Bedrooms: 4
Bedrooms Above Ground: 4
Bedrooms Below Ground: 0
Dimensions: —
Floor Type: Hardwood
Dimensions: —
Floor Type: Carpet
Dimensions: —
Floor Type: Carpet
Full Bathrooms: 2
Bathroom Amenities: —
Bathroom in Basement: 0
Rooms: No additional rooms
Basement Description: Finished
Other Specifics
| 2.5 | |
| — | |
| — | |
| — | |
| — | |
| 7500 | |
| — | |
| None | |
| — | |
| Range, Refrigerator | |
| Not in DB | |
| — | |
| — | |
| — | |
| — |
Tax History
| Year | Property Taxes |
|---|---|
| 2012 | $5,200 |
| 2020 | $6,548 |
Contact Agent
Nearby Similar Homes
Nearby Sold Comparables
Contact Agent
Listing Provided By
Keller Williams Preferred Rlty

