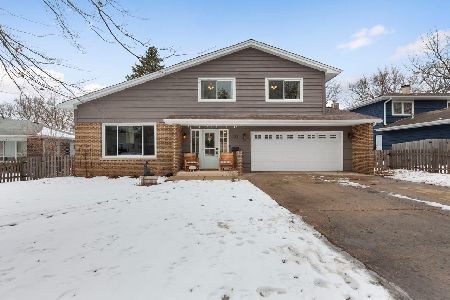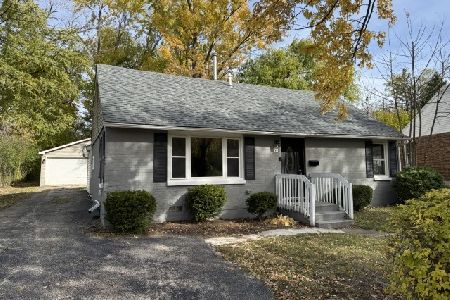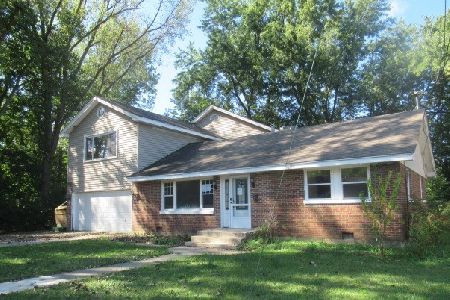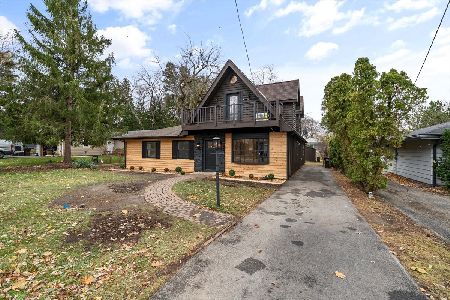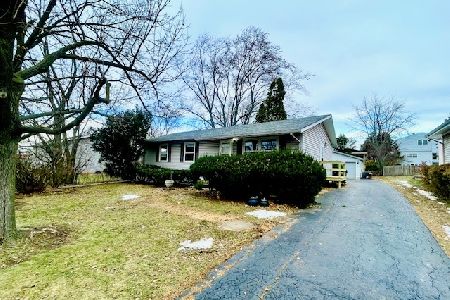4539 Eleanor Drive, Long Grove, Illinois 60047
$1,250,000
|
Sold
|
|
| Status: | Closed |
| Sqft: | 7,918 |
| Cost/Sqft: | $215 |
| Beds: | 6 |
| Baths: | 9 |
| Year Built: | 2000 |
| Property Taxes: | $40,417 |
| Days On Market: | 2474 |
| Lot Size: | 1,56 |
Description
7918 square foot custom home in the White Oak Estates subdivision of Long Grove. 6 bedrooms, 8 1/2 bathrooms, 4 car garage on a 1.5 acre lot.
Property Specifics
| Single Family | |
| — | |
| — | |
| 2000 | |
| Full,Walkout | |
| CUSTOM | |
| No | |
| 1.56 |
| Lake | |
| White Oak Estates | |
| — / Not Applicable | |
| None | |
| Private Well | |
| Septic-Private | |
| 10375610 | |
| 14134020200000 |
Nearby Schools
| NAME: | DISTRICT: | DISTANCE: | |
|---|---|---|---|
|
Grade School
Country Meadows Elementary Schoo |
96 | — | |
|
Middle School
Woodlawn Middle School |
96 | Not in DB | |
|
High School
Adlai E Stevenson High School |
125 | Not in DB | |
Property History
| DATE: | EVENT: | PRICE: | SOURCE: |
|---|---|---|---|
| 30 Sep, 2019 | Sold | $1,250,000 | MRED MLS |
| 13 Sep, 2019 | Under contract | $1,700,000 | MRED MLS |
| 10 May, 2019 | Listed for sale | $1,700,000 | MRED MLS |
Room Specifics
Total Bedrooms: 6
Bedrooms Above Ground: 6
Bedrooms Below Ground: 0
Dimensions: —
Floor Type: Carpet
Dimensions: —
Floor Type: Carpet
Dimensions: —
Floor Type: Carpet
Dimensions: —
Floor Type: —
Dimensions: —
Floor Type: —
Full Bathrooms: 9
Bathroom Amenities: Whirlpool,Separate Shower,Steam Shower,Double Sink,Full Body Spray Shower
Bathroom in Basement: 1
Rooms: Bedroom 5,Bedroom 6,Breakfast Room,Exercise Room,Theatre Room,Office,Loft,Recreation Room,Bonus Room,Game Room
Basement Description: Finished,Exterior Access
Other Specifics
| 4 | |
| Concrete Perimeter | |
| Asphalt | |
| Balcony, Hot Tub, Stamped Concrete Patio, In Ground Pool, Outdoor Grill, Fire Pit | |
| Landscaped,Wooded,Mature Trees | |
| 160X350X156X90X364 | |
| — | |
| Full | |
| Vaulted/Cathedral Ceilings, Hot Tub, Bar-Wet, Hardwood Floors, Heated Floors, In-Law Arrangement | |
| Double Oven, Microwave, Dishwasher, High End Refrigerator, Bar Fridge, Freezer, Washer, Dryer, Disposal, Stainless Steel Appliance(s), Wine Refrigerator, Cooktop, Built-In Oven, Range Hood, Water Softener Owned | |
| Not in DB | |
| Pool | |
| — | |
| — | |
| Gas Log, Gas Starter |
Tax History
| Year | Property Taxes |
|---|---|
| 2019 | $40,417 |
Contact Agent
Nearby Similar Homes
Nearby Sold Comparables
Contact Agent
Listing Provided By
Berkshire Hathaway HomeServices KoenigRubloff

