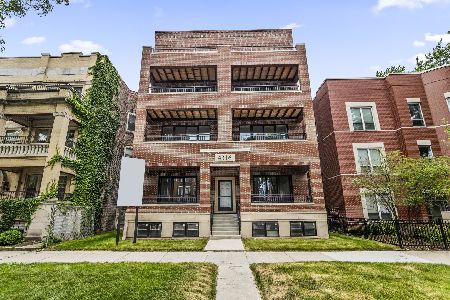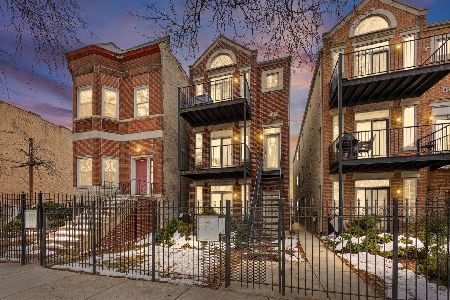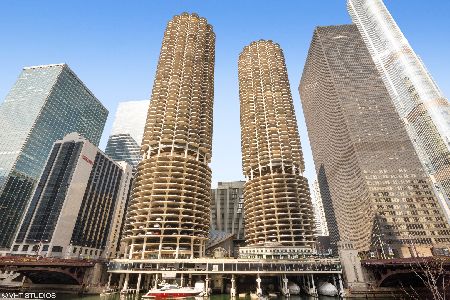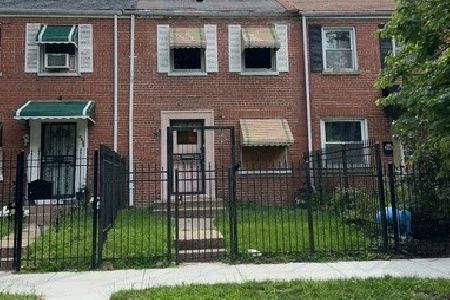4539 Wabash Avenue, Grand Boulevard, Chicago, Illinois 60653
$234,900
|
Sold
|
|
| Status: | Closed |
| Sqft: | 0 |
| Cost/Sqft: | — |
| Beds: | 3 |
| Baths: | 2 |
| Year Built: | 2009 |
| Property Taxes: | $2,394 |
| Days On Market: | 2502 |
| Lot Size: | 0,00 |
Description
UPDATE: Sold Sight-Unseen at Full-Asking & Prior to Market UpTurn. Remodel of prior foreclosure. Seller got bldg VA-approved for US veteran. This home is graced by paneled wainscoting, soaring 9.5' ceilings & thick 7.25" baseboards & crowns. A Juliet balcony welcomes a flood of light into a living rm perfect for memorable entertaining w/ its granite-wrapped, centerpiece fireplace. Chefs are equipped in the SS kitchen w/ 5-burner oven! Long gone are the days of little counter space when meal-prepping, guest-hosting & home-working as a MASSIVE 10' Giallo granite ctr is your canvas w/ seating for 6! Relax on a private deck off the 13'x13' Master w/ ensuite bath featuring diamond-inlay floor, Whirlpool, Black Galaxy dbl sink vanity & sep shower. Contemporary comforts incl mod/sexy lighting, solid 8' doors & return vents in EVERY bed for max efficiency. Garage parking incl. Mins from the Green line, Lake, Washington Park & more! #buildequity | #changeisnow | #seizeopportunity
Property Specifics
| Condos/Townhomes | |
| 3 | |
| — | |
| 2009 | |
| None | |
| — | |
| No | |
| — |
| Cook | |
| — | |
| 416 / Monthly | |
| Water,Insurance,Exterior Maintenance,Lawn Care,Scavenger,Snow Removal | |
| Lake Michigan,Public | |
| Public Sewer | |
| 10300525 | |
| 20033130531002 |
Nearby Schools
| NAME: | DISTRICT: | DISTANCE: | |
|---|---|---|---|
|
Grade School
Reavis Elementary School Math & |
299 | — | |
|
High School
Kenwood Academy High School |
299 | Not in DB | |
Property History
| DATE: | EVENT: | PRICE: | SOURCE: |
|---|---|---|---|
| 1 Jul, 2019 | Sold | $234,900 | MRED MLS |
| 29 Apr, 2019 | Under contract | $234,900 | MRED MLS |
| 7 Mar, 2019 | Listed for sale | $234,900 | MRED MLS |
Room Specifics
Total Bedrooms: 3
Bedrooms Above Ground: 3
Bedrooms Below Ground: 0
Dimensions: —
Floor Type: Hardwood
Dimensions: —
Floor Type: Hardwood
Full Bathrooms: 2
Bathroom Amenities: Whirlpool,Separate Shower,Double Sink
Bathroom in Basement: 0
Rooms: Deck,Walk In Closet
Basement Description: None
Other Specifics
| 1 | |
| Concrete Perimeter,Stone | |
| — | |
| Deck, Storms/Screens, Cable Access | |
| Fenced Yard,Landscaped,Park Adjacent | |
| COMMON | |
| — | |
| Full | |
| Hardwood Floors, First Floor Bedroom, First Floor Laundry, Laundry Hook-Up in Unit, Storage, Walk-In Closet(s) | |
| Range, Microwave, Dishwasher, Refrigerator, Freezer, Washer, Dryer, Disposal, Stainless Steel Appliance(s) | |
| Not in DB | |
| — | |
| — | |
| Storage | |
| Gas Log, Gas Starter |
Tax History
| Year | Property Taxes |
|---|---|
| 2019 | $2,394 |
Contact Agent
Nearby Similar Homes
Contact Agent
Listing Provided By
RE/MAX Premier










